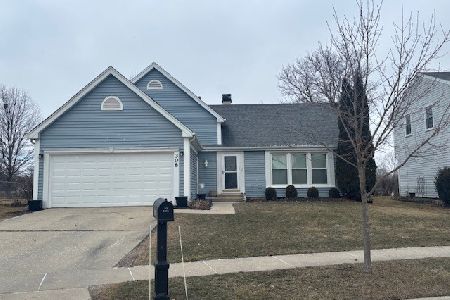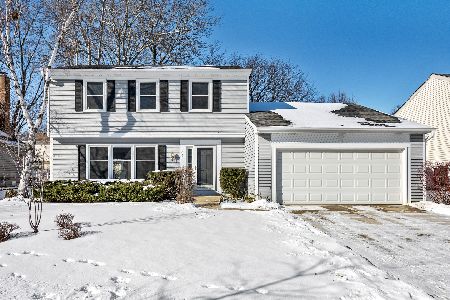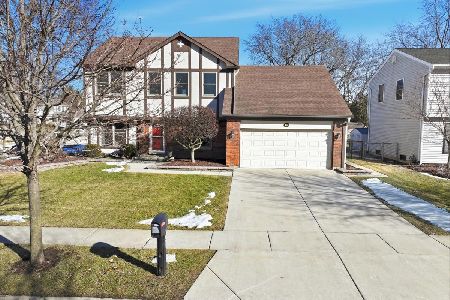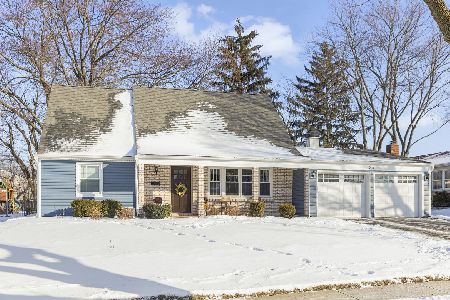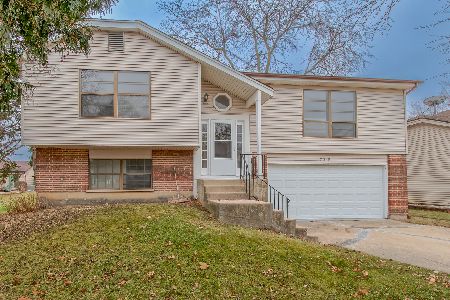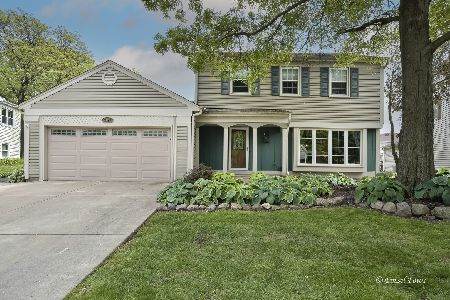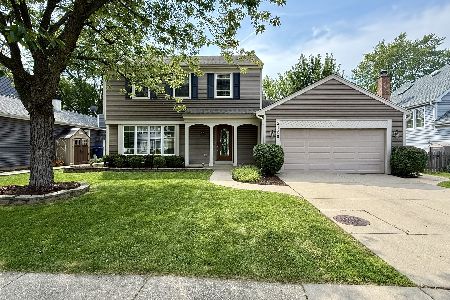2121 Hitching Post Lane, Schaumburg, Illinois 60194
$340,000
|
Sold
|
|
| Status: | Closed |
| Sqft: | 0 |
| Cost/Sqft: | — |
| Beds: | 4 |
| Baths: | 3 |
| Year Built: | 1977 |
| Property Taxes: | $6,247 |
| Days On Market: | 2983 |
| Lot Size: | 0,17 |
Description
Not your typical raised ranch! This one is expanded by about 800 sq ft. It has been well cared-for and updated . The kitchen is double-sized, granite counters and with lots of oak cabinets, plus a closet pantry The kitchen also features all stainless steel appliances, a breakfast counter and a large, separate table area. There are three full baths-all updated. There is a spacious sitting room with double French doors opening to a large master bedroom with full private bath and walk-in closet, plus two other well-sized bedrooms upstairs. A fourth bedroom/office is on the lower level. The large family room offers built-in bookshelves and a masonry fireplace. The lower level includes an unfinished basement plus a finished bonus room with extra cabinets and counters. All windows and siding have been replaced. There is a deck off the kitchen and a patio below with gazebo. Don't miss this one! Owner is a licensed Illinois Real Estate Broker.
Property Specifics
| Single Family | |
| — | |
| — | |
| 1977 | |
| Full,English | |
| SAXONY (EXPANDED) | |
| No | |
| 0.17 |
| Cook | |
| Sheffield Estates | |
| 0 / Not Applicable | |
| None | |
| Lake Michigan,Public | |
| Public Sewer, Sewer-Storm | |
| 09814524 | |
| 07184150030000 |
Nearby Schools
| NAME: | DISTRICT: | DISTANCE: | |
|---|---|---|---|
|
Grade School
Blackwell Elementary School |
54 | — | |
|
Middle School
Jane Addams Junior High School |
54 | Not in DB | |
|
High School
Schaumburg High School |
211 | Not in DB | |
Property History
| DATE: | EVENT: | PRICE: | SOURCE: |
|---|---|---|---|
| 27 Feb, 2018 | Sold | $340,000 | MRED MLS |
| 1 Jan, 2018 | Under contract | $349,900 | MRED MLS |
| 28 Dec, 2017 | Listed for sale | $349,900 | MRED MLS |
Room Specifics
Total Bedrooms: 4
Bedrooms Above Ground: 4
Bedrooms Below Ground: 0
Dimensions: —
Floor Type: Carpet
Dimensions: —
Floor Type: Carpet
Dimensions: —
Floor Type: Carpet
Full Bathrooms: 3
Bathroom Amenities: —
Bathroom in Basement: 1
Rooms: Eating Area,Bonus Room,Sitting Room,Storage
Basement Description: Partially Finished,Exterior Access
Other Specifics
| 2.5 | |
| Concrete Perimeter | |
| Concrete | |
| Deck, Patio, Storms/Screens | |
| — | |
| 65 X 100 X 86 X 103 | |
| — | |
| Full | |
| Wood Laminate Floors, First Floor Full Bath | |
| Range, Microwave, Dishwasher, Refrigerator, Washer, Dryer, Disposal, Stainless Steel Appliance(s), Range Hood | |
| Not in DB | |
| Park, Lake, Curbs, Street Lights, Street Paved | |
| — | |
| — | |
| — |
Tax History
| Year | Property Taxes |
|---|---|
| 2018 | $6,247 |
Contact Agent
Nearby Similar Homes
Nearby Sold Comparables
Contact Agent
Listing Provided By
Coldwell Banker Residential Brokerage

