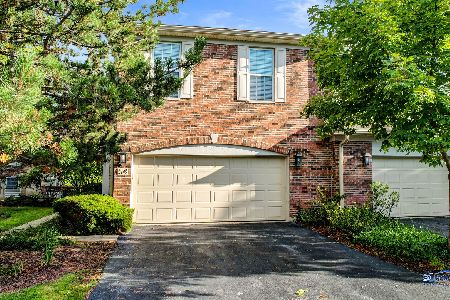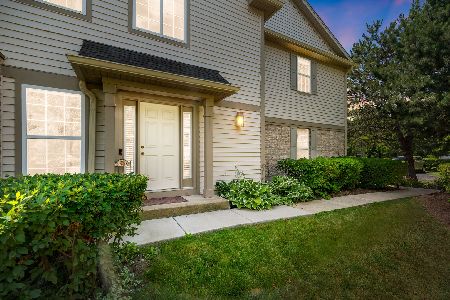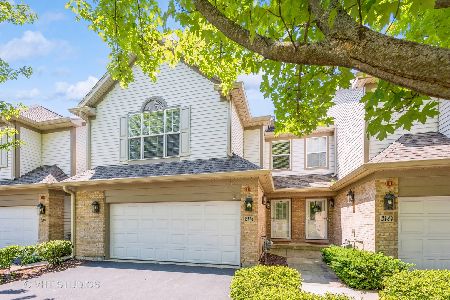2121 Ivy Ridge Drive, Hoffman Estates, Illinois 60192
$227,500
|
Sold
|
|
| Status: | Closed |
| Sqft: | 1,744 |
| Cost/Sqft: | $132 |
| Beds: | 2 |
| Baths: | 3 |
| Year Built: | 2002 |
| Property Taxes: | $5,005 |
| Days On Market: | 2776 |
| Lot Size: | 0,00 |
Description
PRICE REDUCED! Could EASILY be 3 or 4 Bedroom! This Turn Key home is a 10++. Large Open & Flowing Floor Plan with Cathedral Ceilings & Light and Bright Rooms Thru-Out. Additional Upgraded Classy Oak Hardwood Floors also thru-out most of Home Plus Solid Core Oak 6 Panel Doors too. Many additional upgrades also include Extended Kitchen with Tremendous Bay Window w/ Beaming sunlight. Large Basement is already Plumbed for a Full Bathroom too just waiting for your finishing touches! Configure Basement & home to your own personal needs. Possible In-Law Suite, Additional Bedroom, Office, Recreation Room, Game Room,Exercise room, Theatre, etc. Quiet Cul-de-Sac type wing street off Ivy Ridge is very quiet too. Terrific Location very close to Arboretum, Willow Creek, Shopping, Expressways, Forest Preserves, Parks, etc. This Beautiful Home is Truly Turn-Key & Move-in Condition. Seller loves this Large Home but is ready to downsize. Some lucky buyer will be getting a very well maintained Home!
Property Specifics
| Condos/Townhomes | |
| 2 | |
| — | |
| 2002 | |
| Full | |
| — | |
| No | |
| — |
| Cook | |
| Townhomes Of Princeton | |
| 200 / Monthly | |
| Insurance,Exterior Maintenance,Lawn Care,Snow Removal | |
| Public | |
| Public Sewer | |
| 10029132 | |
| 06041040051049 |
Nearby Schools
| NAME: | DISTRICT: | DISTANCE: | |
|---|---|---|---|
|
Grade School
Timber Trails Elementary School |
46 | — | |
|
Middle School
Larsen Middle School |
46 | Not in DB | |
|
High School
Elgin High School |
46 | Not in DB | |
Property History
| DATE: | EVENT: | PRICE: | SOURCE: |
|---|---|---|---|
| 17 Apr, 2019 | Sold | $227,500 | MRED MLS |
| 10 Feb, 2019 | Under contract | $229,900 | MRED MLS |
| — | Last price change | $237,500 | MRED MLS |
| 23 Jul, 2018 | Listed for sale | $237,500 | MRED MLS |
Room Specifics
Total Bedrooms: 2
Bedrooms Above Ground: 2
Bedrooms Below Ground: 0
Dimensions: —
Floor Type: Carpet
Full Bathrooms: 3
Bathroom Amenities: Separate Shower,Double Sink,Soaking Tub
Bathroom in Basement: 0
Rooms: Loft,Foyer,Recreation Room
Basement Description: Unfinished,Bathroom Rough-In
Other Specifics
| 2 | |
| Concrete Perimeter | |
| Asphalt | |
| Patio, Cable Access | |
| Common Grounds,Landscaped | |
| COMMON | |
| — | |
| Full | |
| Vaulted/Cathedral Ceilings, Hardwood Floors, Second Floor Laundry, Laundry Hook-Up in Unit, Storage | |
| Double Oven, Dishwasher, Refrigerator, Washer, Dryer, Disposal, Cooktop, Range Hood | |
| Not in DB | |
| — | |
| — | |
| Park | |
| — |
Tax History
| Year | Property Taxes |
|---|---|
| 2019 | $5,005 |
Contact Agent
Nearby Similar Homes
Nearby Sold Comparables
Contact Agent
Listing Provided By
Baird & Warner






