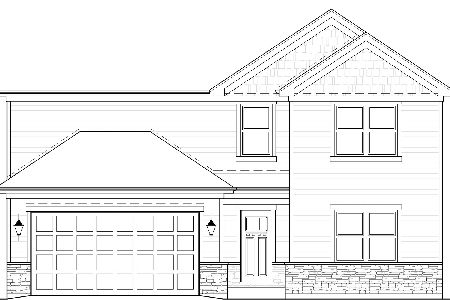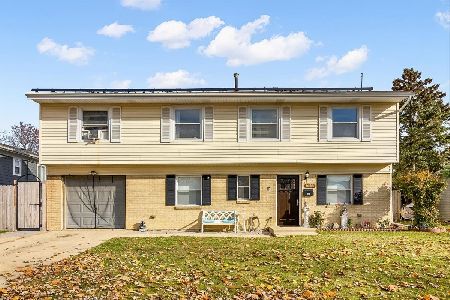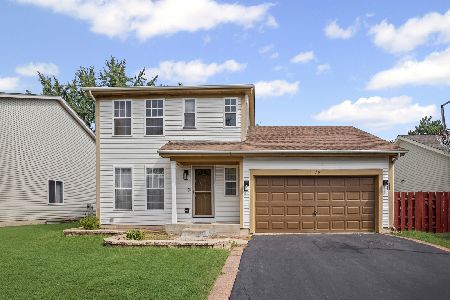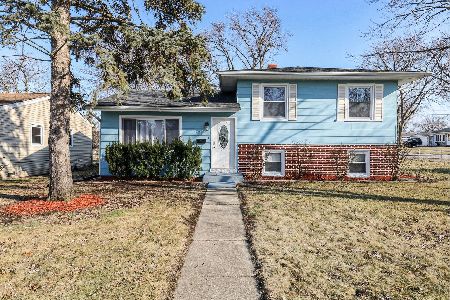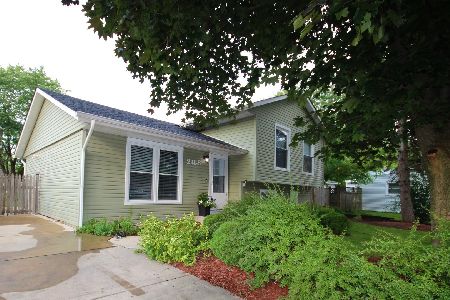2121 Walnut Avenue, Hanover Park, Illinois 60133
$276,000
|
Sold
|
|
| Status: | Closed |
| Sqft: | 1,680 |
| Cost/Sqft: | $164 |
| Beds: | 4 |
| Baths: | 2 |
| Year Built: | 1974 |
| Property Taxes: | $3,591 |
| Days On Market: | 1337 |
| Lot Size: | 0,00 |
Description
Wonderful House Freshly painted in May - Wonderful Location near park, community center, shopping, commuter train and more. Spacious four bedroom, 2 bath Raised Ranch with 2 car garage {new garage door in 2019}, deck and fenced backyard. Kitchen has 42" cabinets, Ref, stove and dishwasher. Dining area is off kitchen and living room with a SGD going to a large deck. Large family room in lower level. Laundry room is off family room with washer and dryer. House & Garage Vinyl Siding in 2002, 50 Yr. Guarantee roof in 2013, gutters 2013, windows 2009, Main flr. Laminate flrs. 2015, Newer furnace and CAC.
Property Specifics
| Single Family | |
| — | |
| — | |
| 1974 | |
| — | |
| — | |
| No | |
| — |
| Cook | |
| — | |
| — / Not Applicable | |
| — | |
| — | |
| — | |
| 11394926 | |
| 06363000050000 |
Nearby Schools
| NAME: | DISTRICT: | DISTANCE: | |
|---|---|---|---|
|
Grade School
Ontarioville Elementary School |
46 | — | |
|
Middle School
Tefft Middle School |
46 | Not in DB | |
|
High School
Bartlett High School |
46 | Not in DB | |
Property History
| DATE: | EVENT: | PRICE: | SOURCE: |
|---|---|---|---|
| 27 Jun, 2022 | Sold | $276,000 | MRED MLS |
| 29 May, 2022 | Under contract | $275,000 | MRED MLS |
| 24 May, 2022 | Listed for sale | $275,000 | MRED MLS |
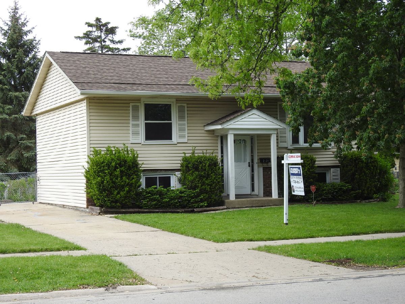
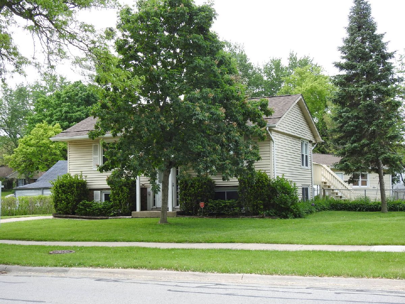
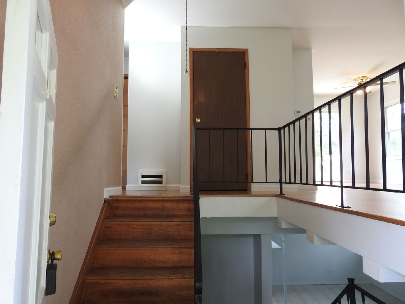
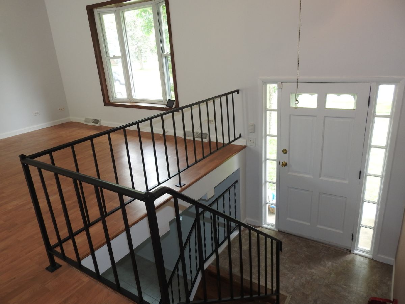
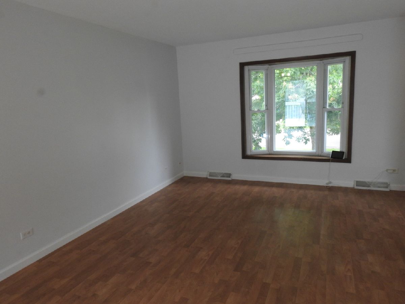
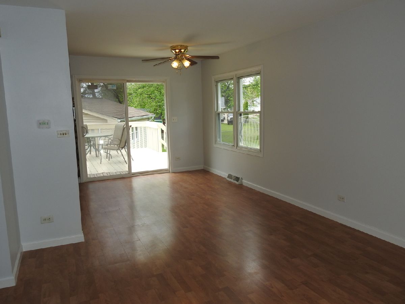
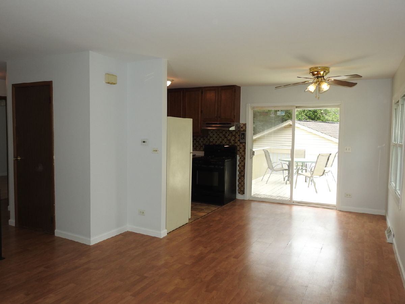
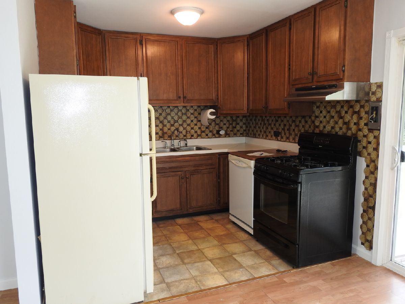
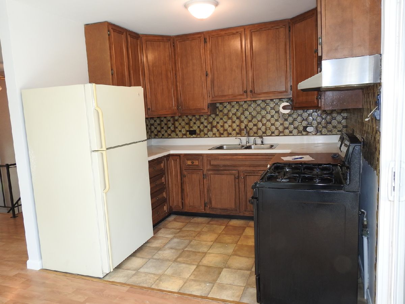
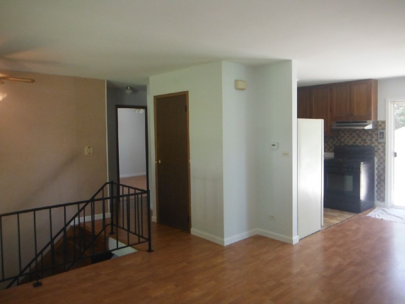
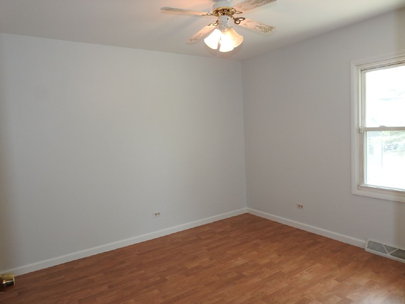
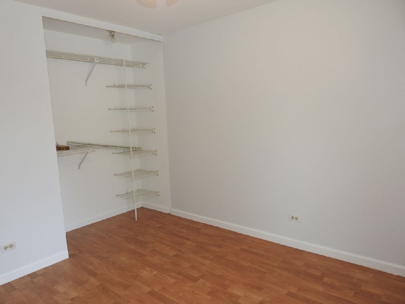
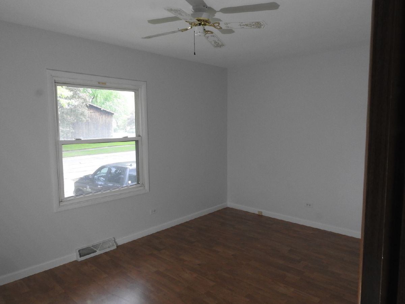
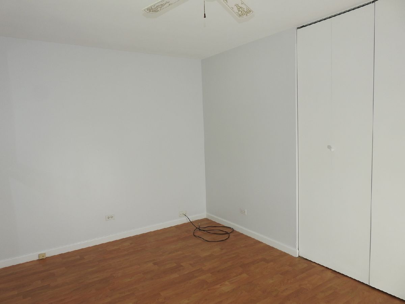
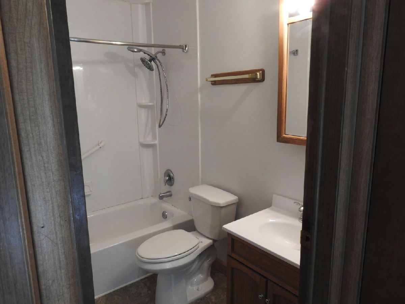
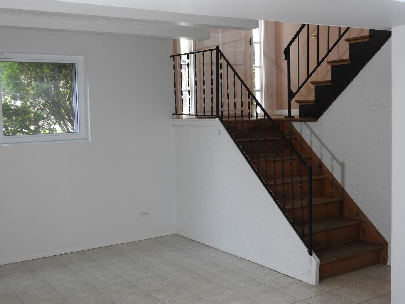
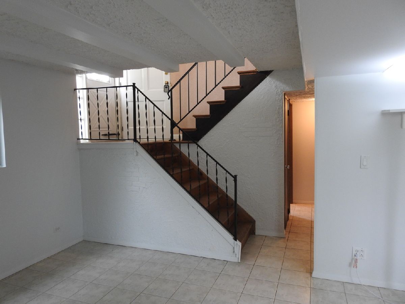

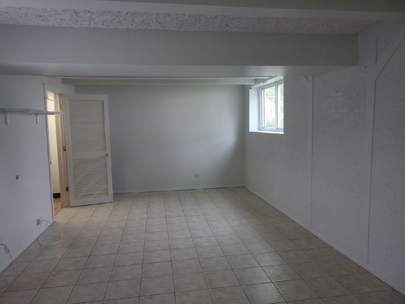
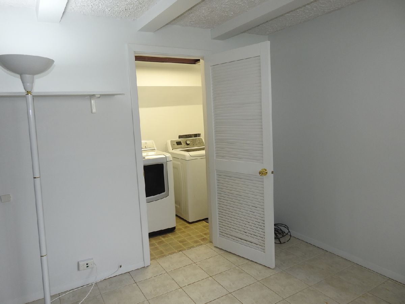
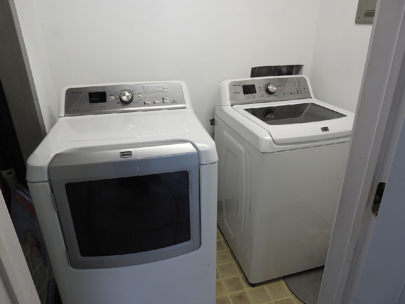

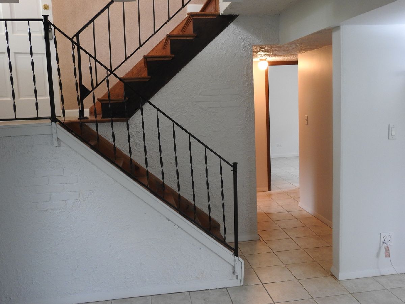
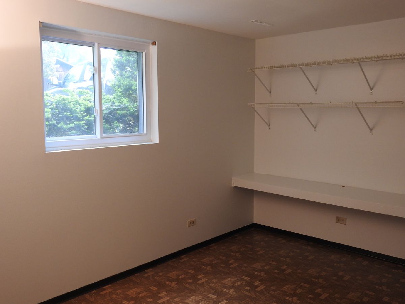

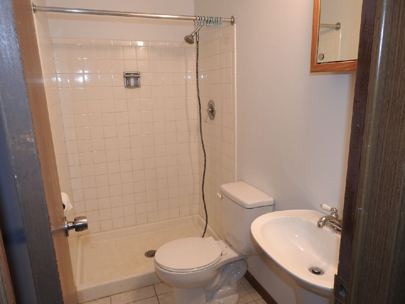
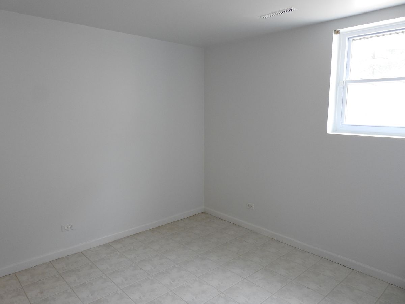
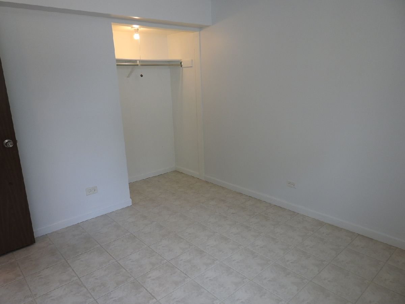
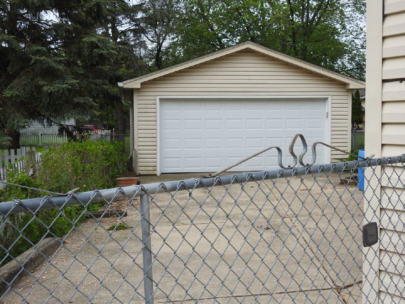
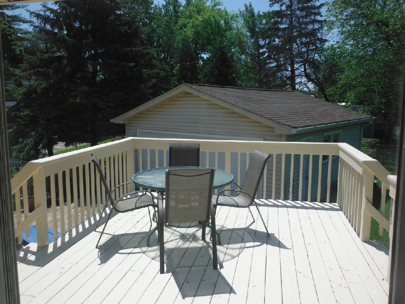
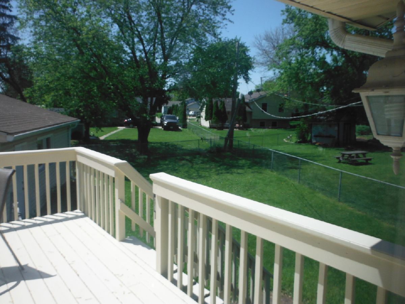
Room Specifics
Total Bedrooms: 4
Bedrooms Above Ground: 4
Bedrooms Below Ground: 0
Dimensions: —
Floor Type: —
Dimensions: —
Floor Type: —
Dimensions: —
Floor Type: —
Full Bathrooms: 2
Bathroom Amenities: Separate Shower,Soaking Tub
Bathroom in Basement: 1
Rooms: —
Basement Description: Finished
Other Specifics
| 2.5 | |
| — | |
| Concrete | |
| — | |
| — | |
| 62X125 | |
| — | |
| — | |
| — | |
| — | |
| Not in DB | |
| — | |
| — | |
| — | |
| — |
Tax History
| Year | Property Taxes |
|---|---|
| 2022 | $3,591 |
Contact Agent
Nearby Similar Homes
Nearby Sold Comparables
Contact Agent
Listing Provided By
Coldwell Banker Realty

