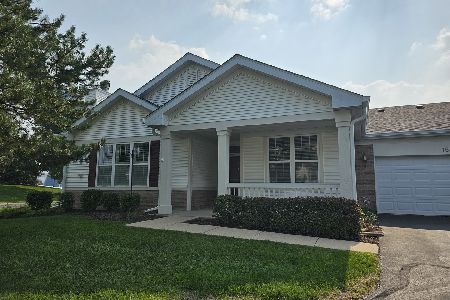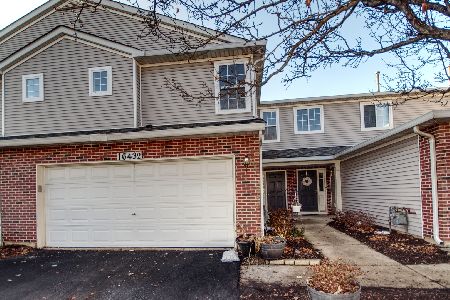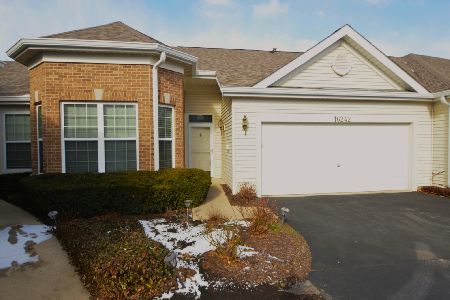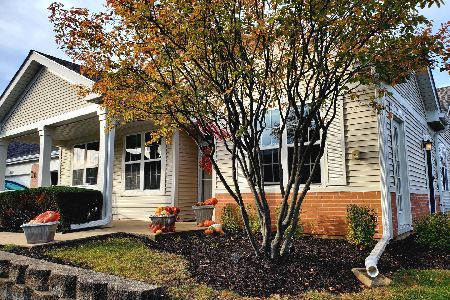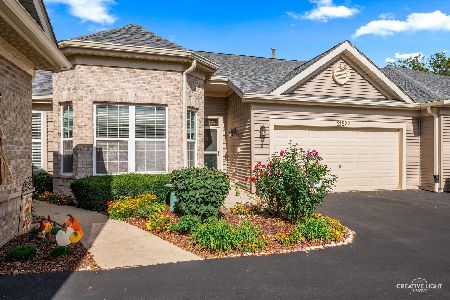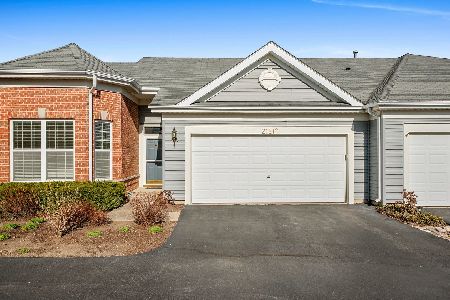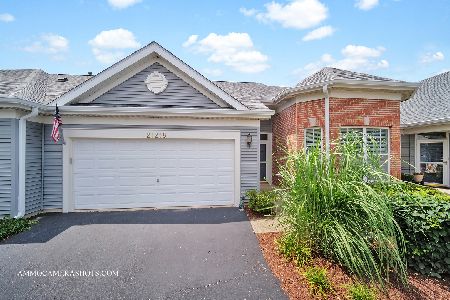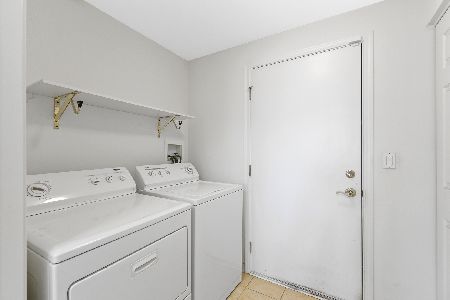21210 Bluebill Lake Court, Crest Hill, Illinois 60403
$228,500
|
Sold
|
|
| Status: | Closed |
| Sqft: | 1,500 |
| Cost/Sqft: | $155 |
| Beds: | 3 |
| Baths: | 2 |
| Year Built: | 2006 |
| Property Taxes: | $5,054 |
| Days On Market: | 2380 |
| Lot Size: | 0,00 |
Description
Come see this Super Clean, Open an Airy 3 bedroom , 2 bath, 2 car garage townhouse in Carillon Lakes Community ! This well sought after " Scottsdale Model" is a large end unit located on a corner lot with windows on 3 sides allowing plenty of natural light into every room and a large outside patio area. The open layout, wide doors and hallways, and grab bars in master bathroom provide easy accessibility and flow throughout. Master features a large Walk In Closet, double bowl vanity, soaker tub w/ separate shower. Oak trim and 6 panel doors, recently updated wood laminate flooring, carpeting, new windows and fresh paint throughout. Also, New Stainless Steel Refrigerator, Hot Water Tank, and Window Treatments. Move in Ready ! Home Warranty ! Carillon Lakes offers beautiful clubhouse and amenities - 3 pools, GOLF, tennis,bike/walking trails, playground and fishing lakes. This home is immaculate and will not dissappoint !
Property Specifics
| Condos/Townhomes | |
| 1 | |
| — | |
| 2006 | |
| None | |
| — | |
| No | |
| — |
| Will | |
| — | |
| 362 / Monthly | |
| Insurance,Security,Clubhouse,Exercise Facilities,Pool,Exterior Maintenance,Lawn Care,Scavenger,Snow Removal,Lake Rights | |
| Public | |
| Public Sewer | |
| 10457852 | |
| 1104193051570000 |
Property History
| DATE: | EVENT: | PRICE: | SOURCE: |
|---|---|---|---|
| 20 May, 2016 | Sold | $167,000 | MRED MLS |
| 12 Apr, 2016 | Under contract | $169,900 | MRED MLS |
| 1 Mar, 2016 | Listed for sale | $169,900 | MRED MLS |
| 20 Sep, 2019 | Sold | $228,500 | MRED MLS |
| 19 Aug, 2019 | Under contract | $232,000 | MRED MLS |
| — | Last price change | $236,000 | MRED MLS |
| 20 Jul, 2019 | Listed for sale | $236,000 | MRED MLS |
Room Specifics
Total Bedrooms: 3
Bedrooms Above Ground: 3
Bedrooms Below Ground: 0
Dimensions: —
Floor Type: Carpet
Dimensions: —
Floor Type: Carpet
Full Bathrooms: 2
Bathroom Amenities: Separate Shower,Double Sink,Soaking Tub
Bathroom in Basement: 0
Rooms: No additional rooms
Basement Description: None
Other Specifics
| 2 | |
| Concrete Perimeter | |
| Asphalt | |
| Patio, Storms/Screens, End Unit | |
| Landscaped | |
| 2776 | |
| — | |
| Full | |
| Wood Laminate Floors, First Floor Bedroom, First Floor Laundry, First Floor Full Bath, Laundry Hook-Up in Unit, Walk-In Closet(s) | |
| Range, Microwave, Dishwasher, Refrigerator, Washer, Dryer, Disposal, Range Hood, Water Softener Owned | |
| Not in DB | |
| — | |
| — | |
| Bike Room/Bike Trails, Exercise Room, Golf Course, Health Club, Park, Party Room, Sundeck, Indoor Pool, Pool, Sauna, Steam Room, Tennis Court(s), Business Center | |
| — |
Tax History
| Year | Property Taxes |
|---|---|
| 2016 | $3,911 |
| 2019 | $5,054 |
Contact Agent
Nearby Similar Homes
Nearby Sold Comparables
Contact Agent
Listing Provided By
TLC Real Estate Services

