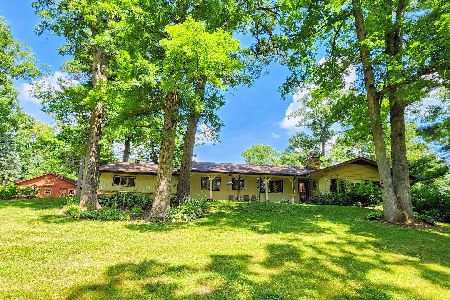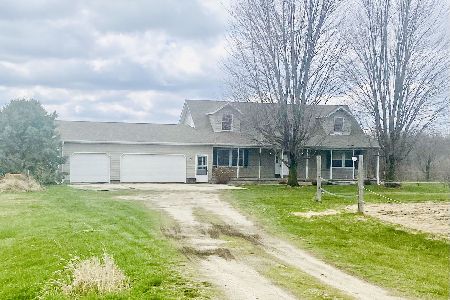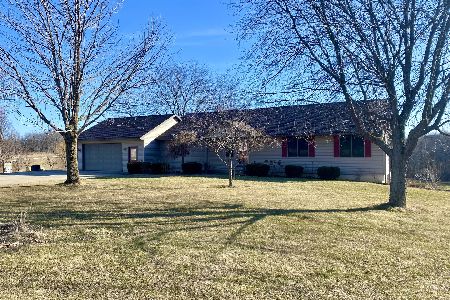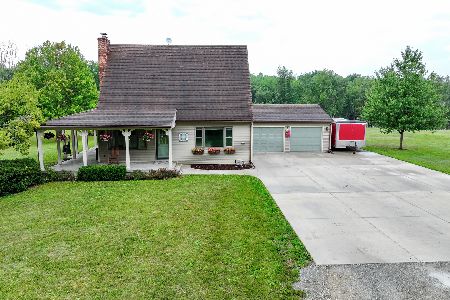21210 Lincoln Road, Sterling, Illinois 61081
$237,500
|
Sold
|
|
| Status: | Closed |
| Sqft: | 1,690 |
| Cost/Sqft: | $142 |
| Beds: | 3 |
| Baths: | 3 |
| Year Built: | 1987 |
| Property Taxes: | $3,207 |
| Days On Market: | 1856 |
| Lot Size: | 12,65 |
Description
Rare opportunity! Spacious 3 bed, 2.5 bath, 4+ car garage on 12.65 acres. Home has 2x6 exterior walls. Hardwood floors in living room and dining room. 10x15 heated sunroom. Main floor laundry. Kitchen has closet pantry, breakfast bar, refrigerator, stove, dishwasher, and double oven. Master bedroom private bath with double sinks. Additional out building, new in 2004, includes 2,400 sq ft, 2 story workshop or current use dog kennel. It has 8 private dogs runs, kitchen, GFA- heat and central air. 2nd floor has vaulted ceiling and half bath plus attached 2 car garage. 7 acres mol tillable, currently rented. Multiple fenced areas. Lots of mature trees and landscaping. No water line running to outbuilding.
Property Specifics
| Single Family | |
| — | |
| — | |
| 1987 | |
| Full | |
| — | |
| No | |
| 12.65 |
| Whiteside | |
| — | |
| — / Not Applicable | |
| None | |
| Private Well | |
| Septic-Private | |
| 10917924 | |
| 10203010080000 |
Property History
| DATE: | EVENT: | PRICE: | SOURCE: |
|---|---|---|---|
| 10 May, 2021 | Sold | $237,500 | MRED MLS |
| 24 Mar, 2021 | Under contract | $239,900 | MRED MLS |
| 27 Oct, 2020 | Listed for sale | $239,900 | MRED MLS |
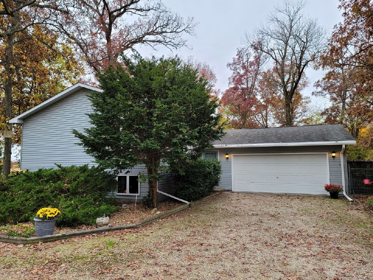
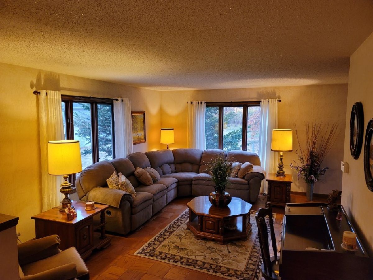
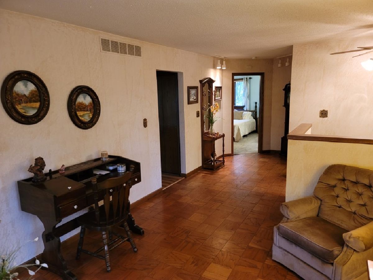
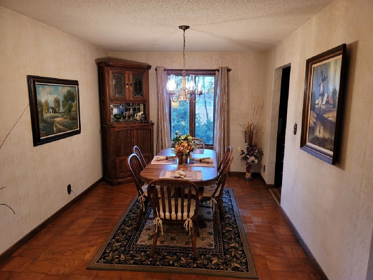
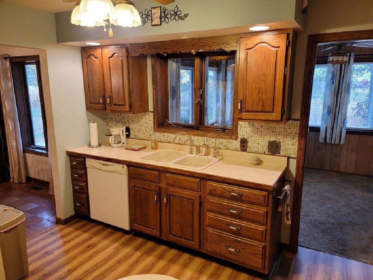
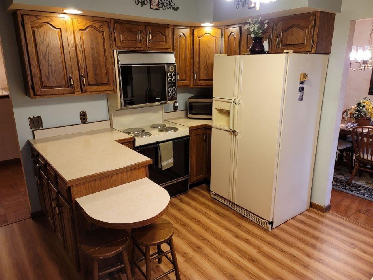
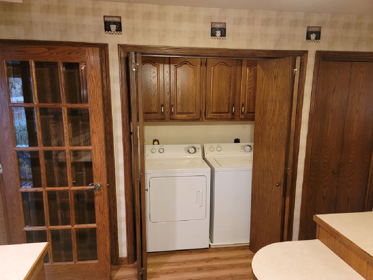
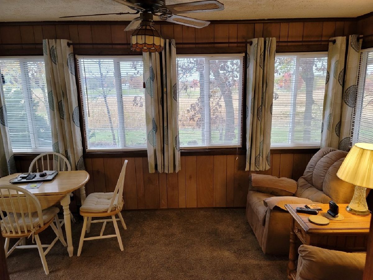
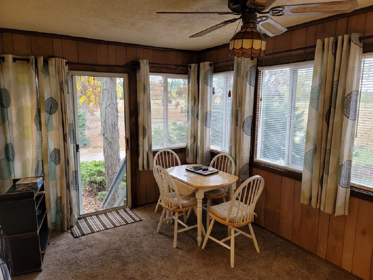
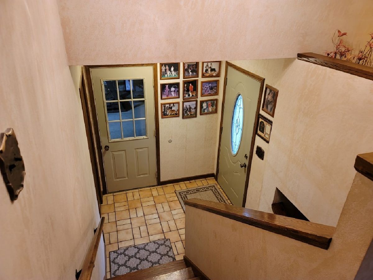
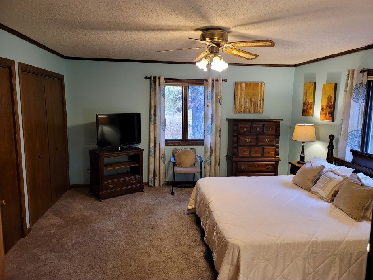
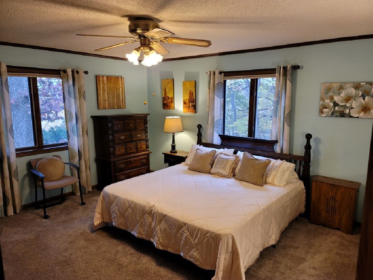
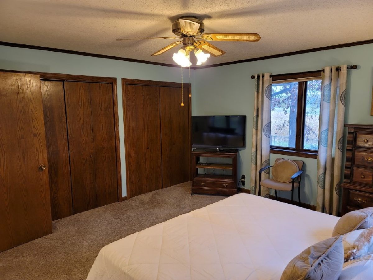
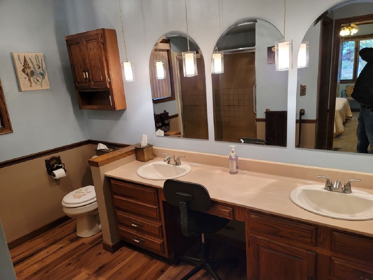
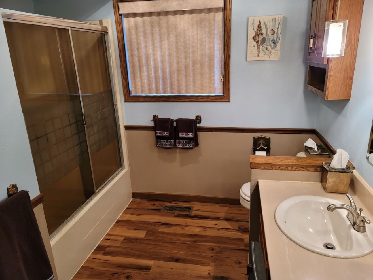
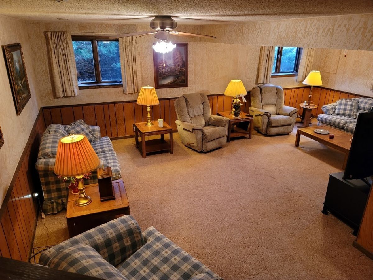
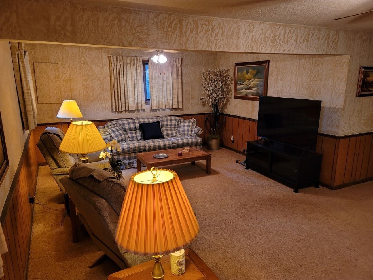
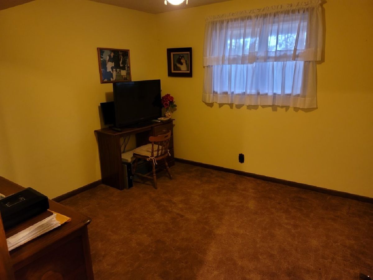
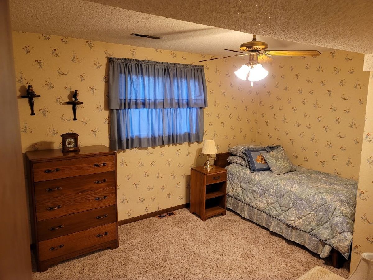
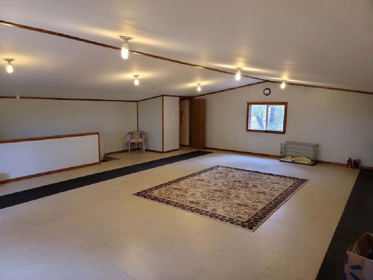
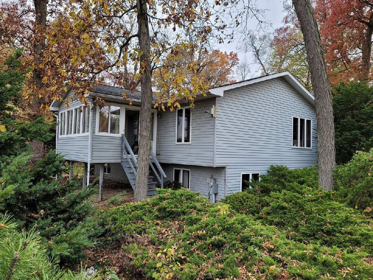
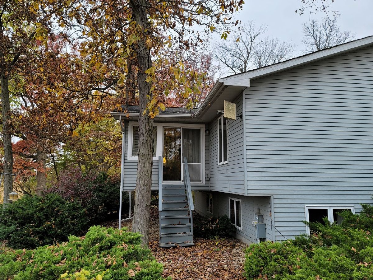
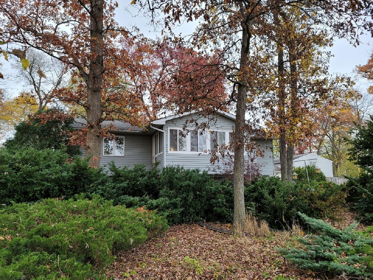
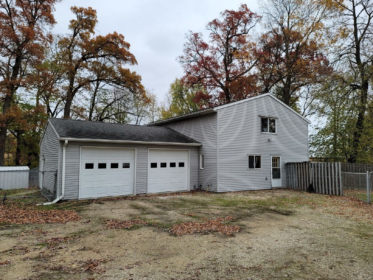
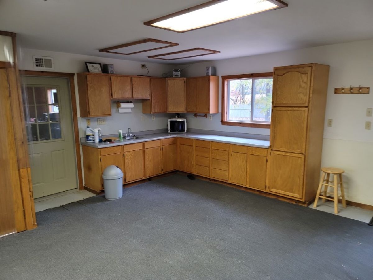
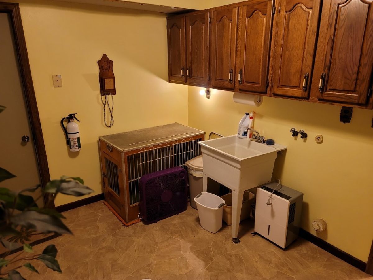
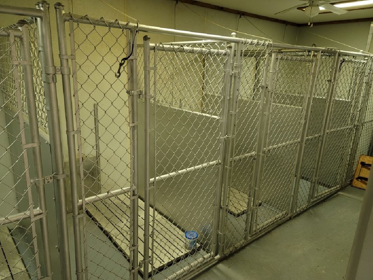
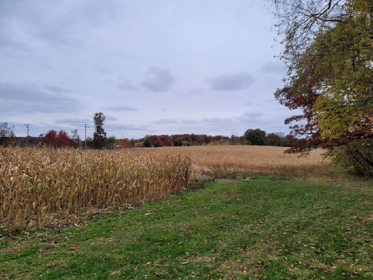
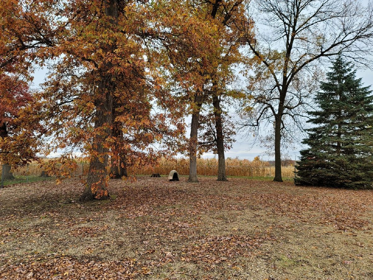
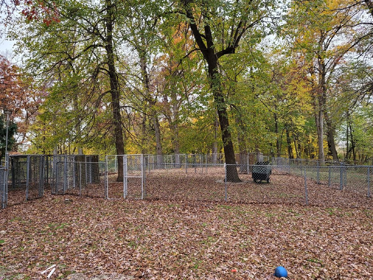
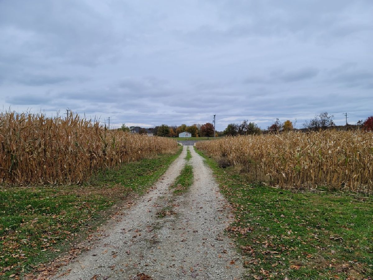
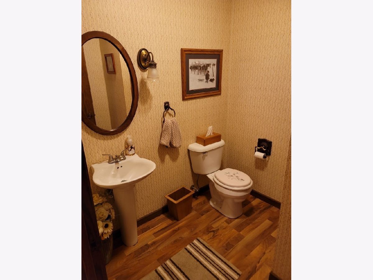
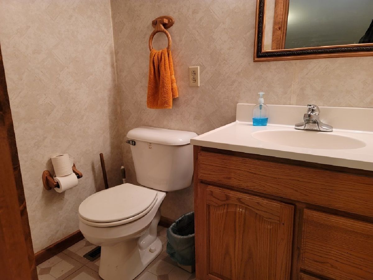
Room Specifics
Total Bedrooms: 3
Bedrooms Above Ground: 3
Bedrooms Below Ground: 0
Dimensions: —
Floor Type: Carpet
Dimensions: —
Floor Type: Carpet
Full Bathrooms: 3
Bathroom Amenities: Double Sink
Bathroom in Basement: 1
Rooms: Heated Sun Room
Basement Description: Finished
Other Specifics
| 4 | |
| Concrete Perimeter | |
| Gravel | |
| Dog Run, Storms/Screens | |
| Fenced Yard,Horses Allowed,Wooded,Mature Trees | |
| 12.65 | |
| — | |
| Full | |
| Hardwood Floors, First Floor Bedroom, First Floor Laundry | |
| Double Oven, Dishwasher, Refrigerator, Washer, Dryer | |
| Not in DB | |
| — | |
| — | |
| — | |
| — |
Tax History
| Year | Property Taxes |
|---|---|
| 2021 | $3,207 |
Contact Agent
Contact Agent
Listing Provided By
Re/Max Sauk Valley

