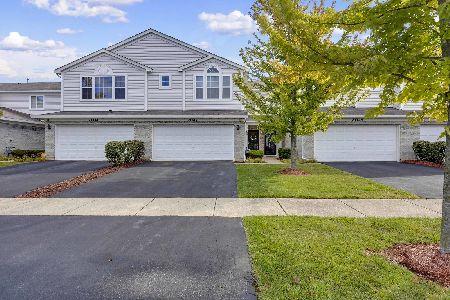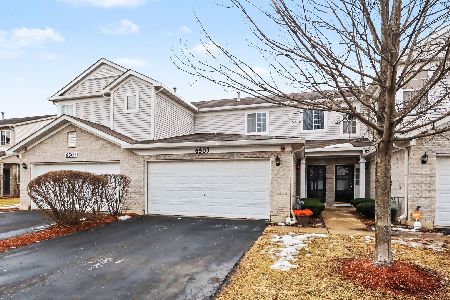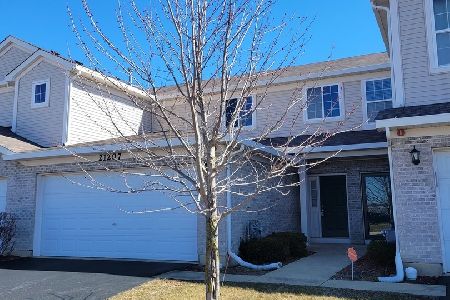21211 Gray Hawk Drive, Matteson, Illinois 60443
$246,000
|
Sold
|
|
| Status: | Closed |
| Sqft: | 1,794 |
| Cost/Sqft: | $131 |
| Beds: | 3 |
| Baths: | 3 |
| Year Built: | 2007 |
| Property Taxes: | $5,511 |
| Days On Market: | 747 |
| Lot Size: | 0,00 |
Description
This Stunning Wilshire Townhouse is the largest Model in The Point at Gleneagle Subdivision and sits on a large well manicured corner lot. Three Bedrooms 2.5 Baths. Unique and Spacious Floor Plan. Great for Entertaining! Hardwood Flooring throughout the First Floor and Master Bedroom. Carpeting throughout the 2nd level. Decorative Fireplace. Cozy Master Bedroom with Full Bath, Double Bowl Vanity and 60" Soak Tub and Separate Shower. Oak Railings. 42" Cabinets. Central Air. Attached 2.5 Car Garage. You will want to take your time when you tour this home so you don't miss one detail! Multiple offers received. Highest & Best by Monday 2/19 @5:00p.m. No escalation clauses accepted.
Property Specifics
| Condos/Townhomes | |
| 2 | |
| — | |
| 2007 | |
| — | |
| — | |
| No | |
| — |
| Cook | |
| The Point At Gleneagle | |
| 183 / Monthly | |
| — | |
| — | |
| — | |
| 11847665 | |
| 31194070161026 |
Property History
| DATE: | EVENT: | PRICE: | SOURCE: |
|---|---|---|---|
| 29 May, 2024 | Sold | $246,000 | MRED MLS |
| 19 Feb, 2024 | Under contract | $234,900 | MRED MLS |
| 12 Feb, 2024 | Listed for sale | $234,900 | MRED MLS |
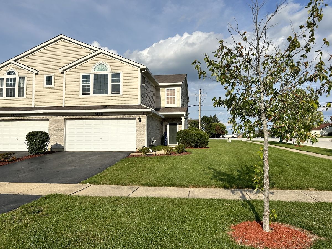
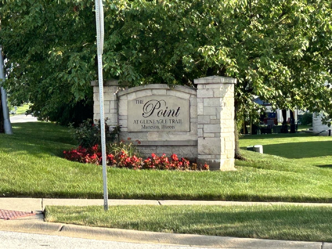
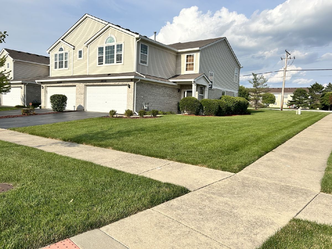
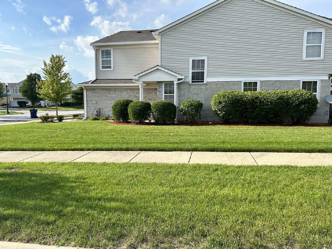
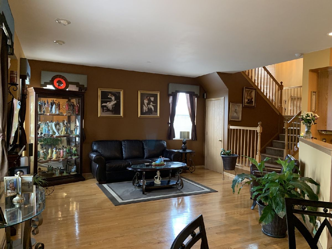
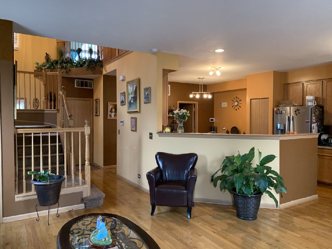
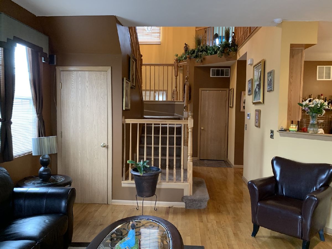
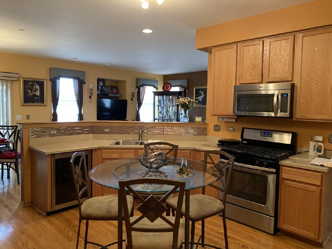
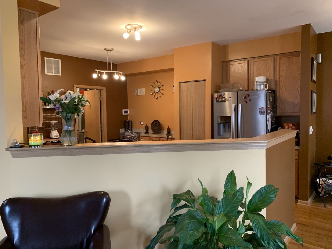
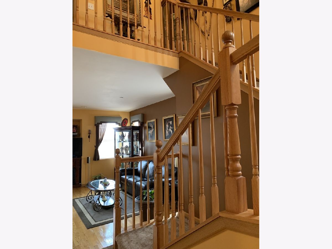
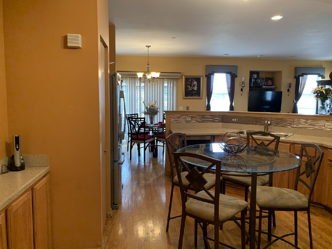
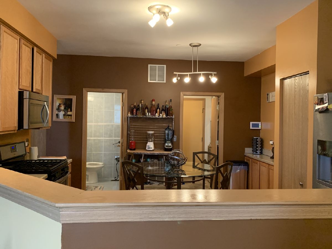
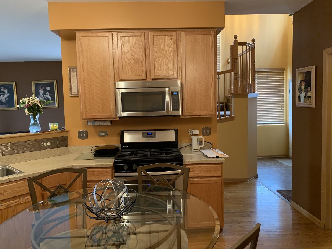
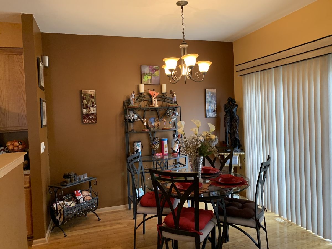
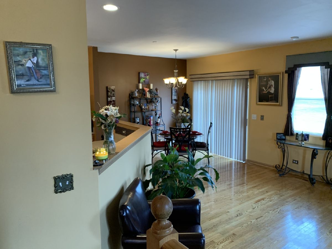
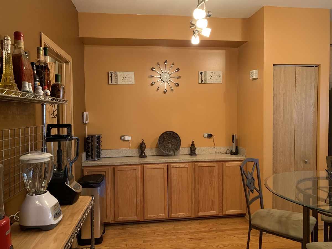
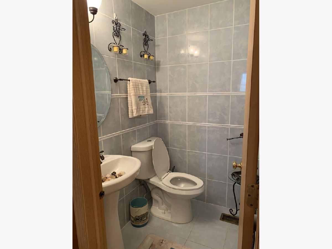
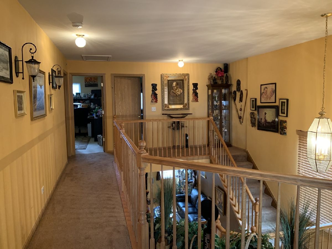
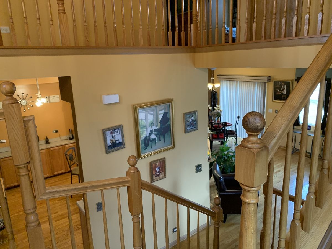
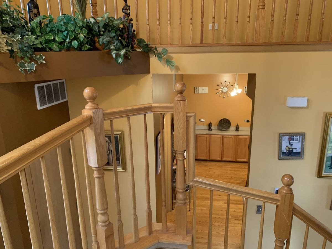
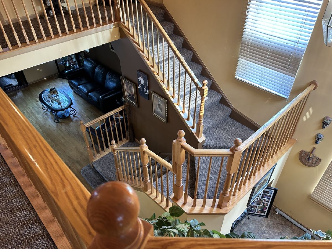
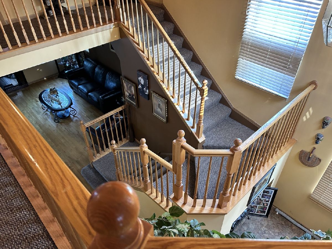
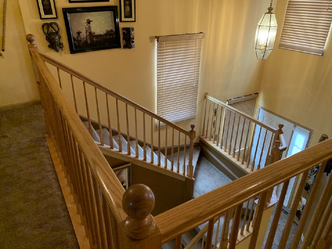
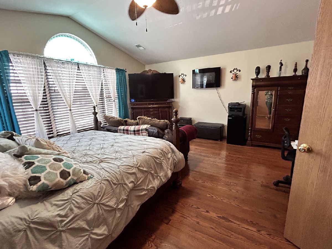
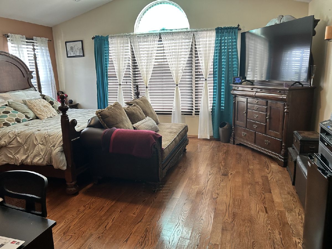
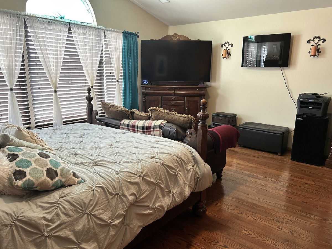
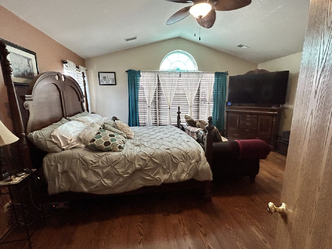
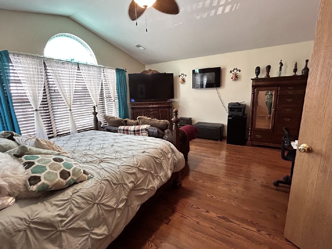
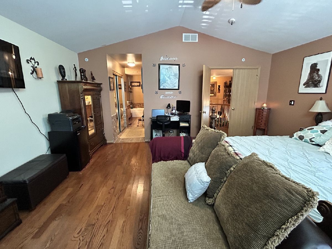
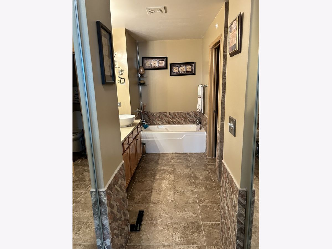
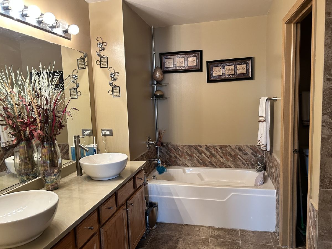
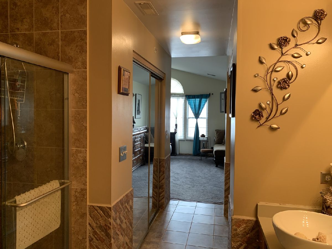
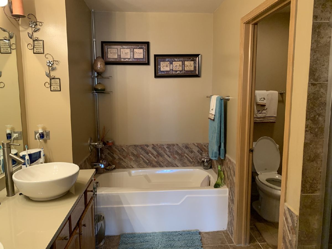
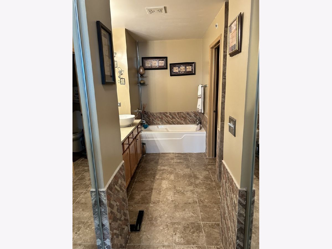
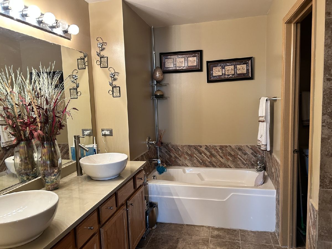
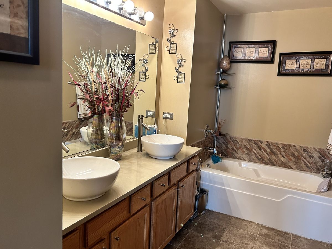
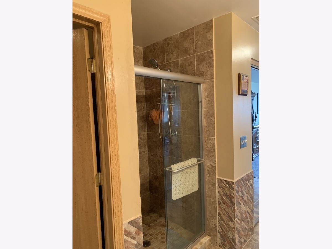
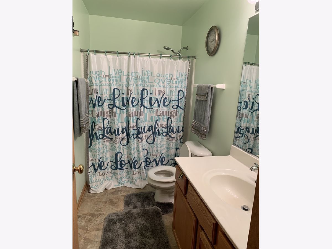
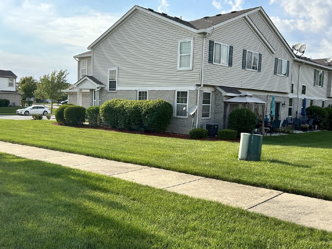
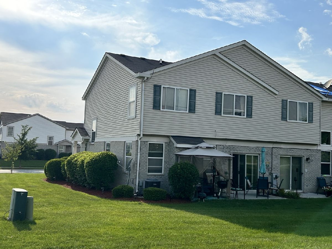
Room Specifics
Total Bedrooms: 3
Bedrooms Above Ground: 3
Bedrooms Below Ground: 0
Dimensions: —
Floor Type: —
Dimensions: —
Floor Type: —
Full Bathrooms: 3
Bathroom Amenities: Separate Shower,Double Sink
Bathroom in Basement: —
Rooms: —
Basement Description: None
Other Specifics
| 2 | |
| — | |
| Asphalt | |
| — | |
| — | |
| COMMON | |
| — | |
| — | |
| — | |
| — | |
| Not in DB | |
| — | |
| — | |
| — | |
| — |
Tax History
| Year | Property Taxes |
|---|---|
| 2024 | $5,511 |
Contact Agent
Nearby Similar Homes
Nearby Sold Comparables
Contact Agent
Listing Provided By
Prestige Properties Real Estate Pros Inc

