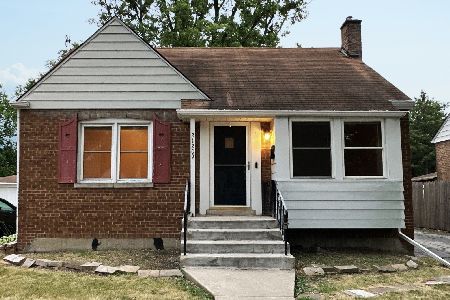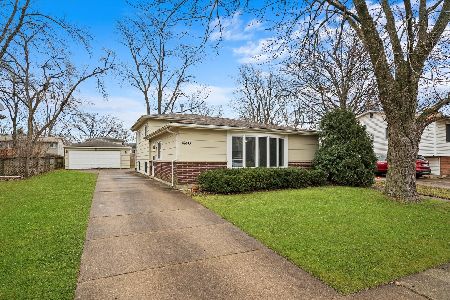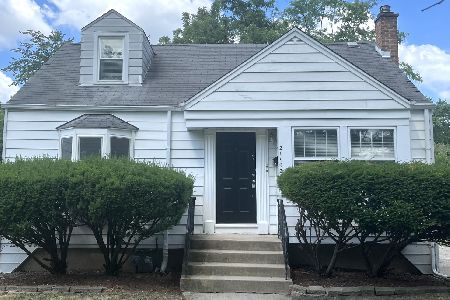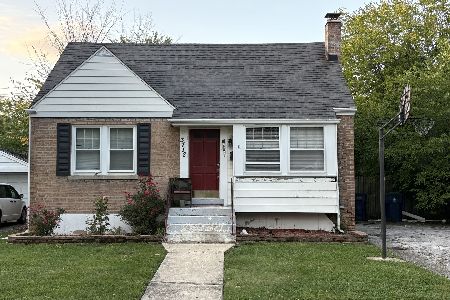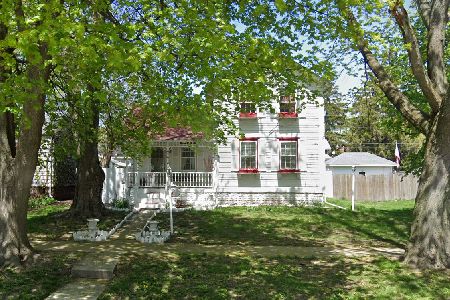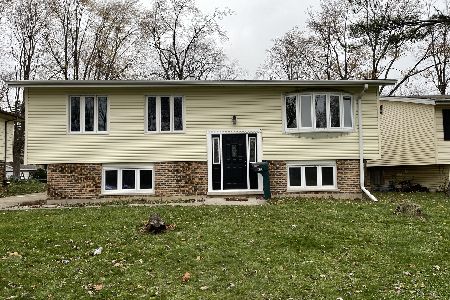21214 Dettmering Street, Matteson, Illinois 60443
$235,000
|
Sold
|
|
| Status: | Closed |
| Sqft: | 1,605 |
| Cost/Sqft: | $140 |
| Beds: | 5 |
| Baths: | 3 |
| Year Built: | 1952 |
| Property Taxes: | $1,535 |
| Days On Market: | 1392 |
| Lot Size: | 0,17 |
Description
MULTIPLE OFFERS RECEIVED - HIGHEST AND BEST DUE 4/4 @ 5PM. Welcome Home! You will be wowed when you walk into this meticulously maintained mostly brick cape cod with detached 2.5 car garage! Plenty of room for your family with 3 bedrooms/ 1.5 baths on the main level and 2 bedroom/1 bath on the second level! Spacious dining room addition off the kitchen is great for all your family gatherings! The basement is also finished with a recroom, laundry room and workshop area! Newer improvements include roof (2021), main furnace, AC & WH (2016), and whole house dehumidifier (2021). Relax and entertain on the back deck overlooking the fenced yard! Close to schools, shopping and transportation - this home won't last!
Property Specifics
| Single Family | |
| — | |
| — | |
| 1952 | |
| — | |
| — | |
| No | |
| 0.17 |
| Cook | |
| — | |
| 0 / Not Applicable | |
| — | |
| — | |
| — | |
| 11342090 | |
| 31234010240000 |
Property History
| DATE: | EVENT: | PRICE: | SOURCE: |
|---|---|---|---|
| 24 Jun, 2022 | Sold | $235,000 | MRED MLS |
| 5 Apr, 2022 | Under contract | $224,900 | MRED MLS |
| 25 Feb, 2022 | Listed for sale | $224,900 | MRED MLS |
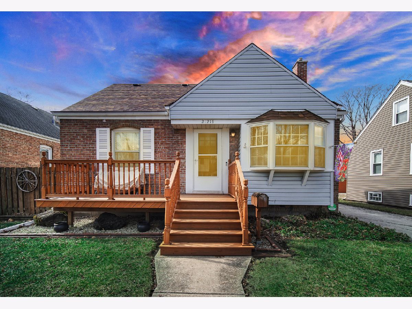
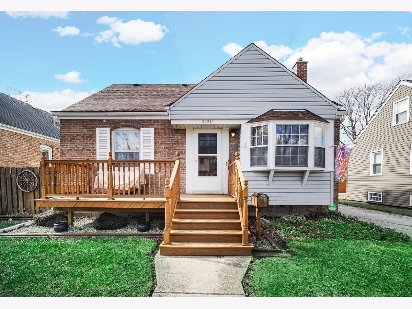
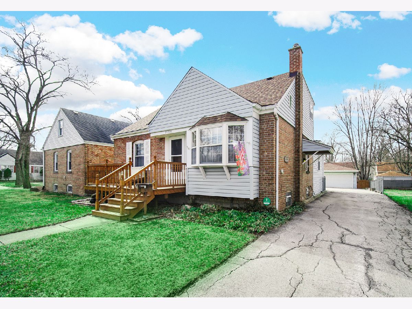
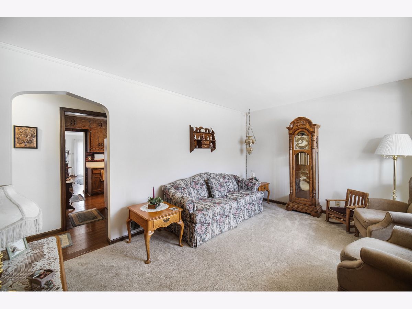
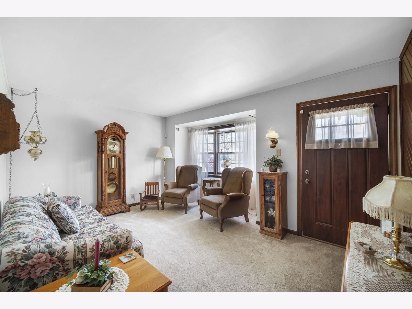
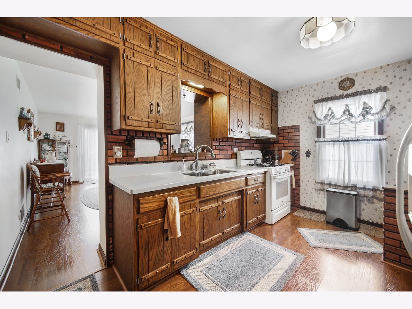
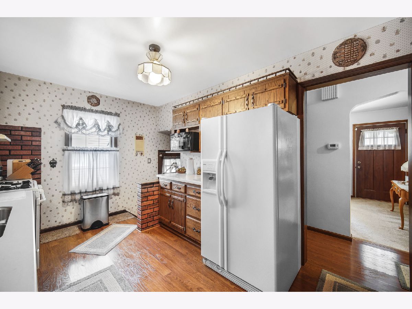
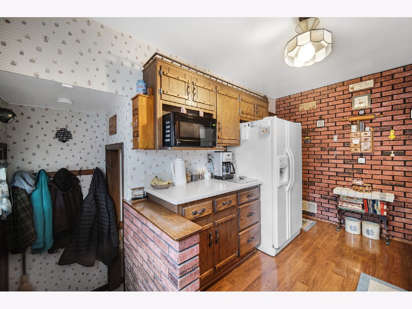
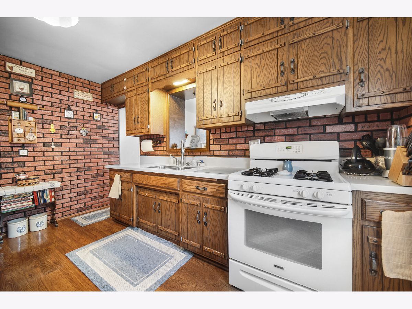
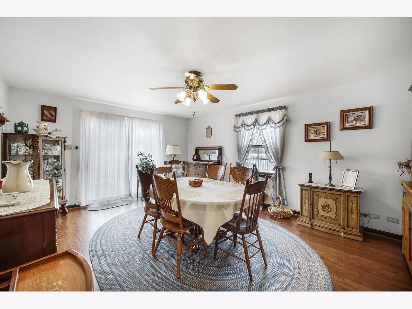
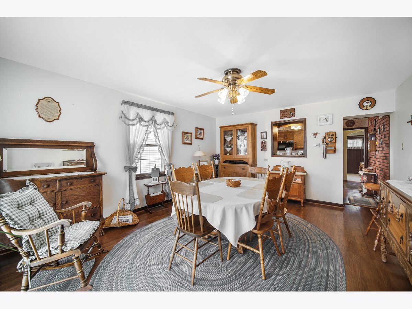
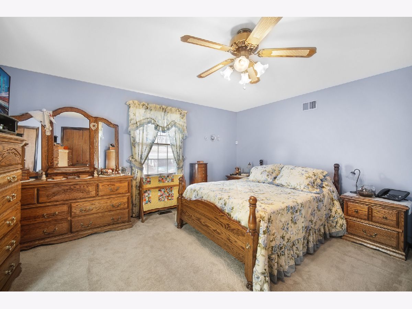
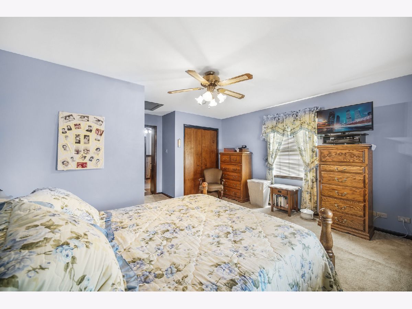
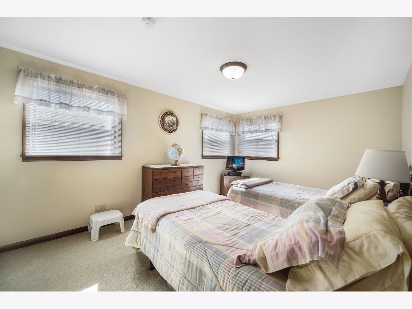
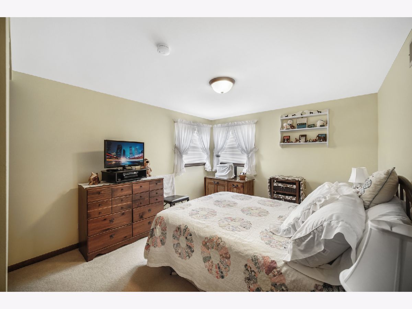
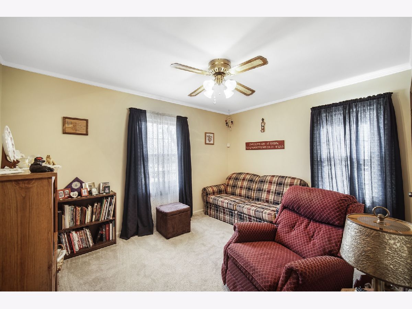
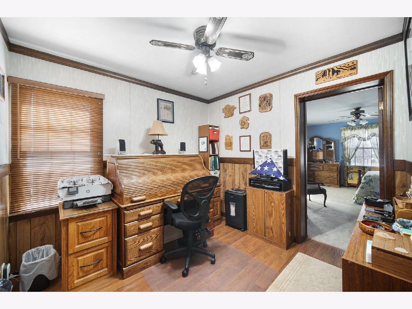
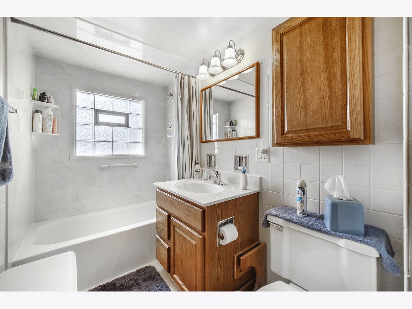
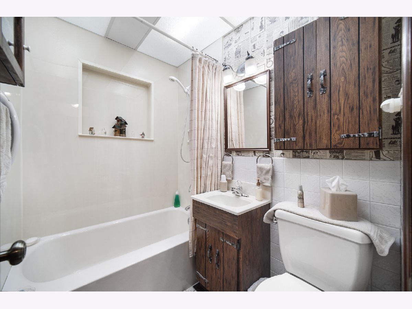
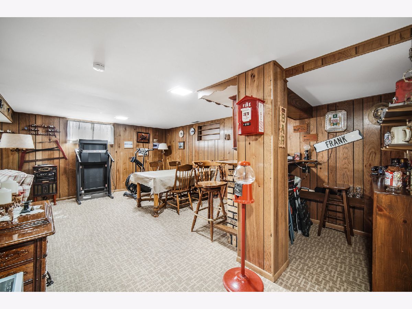
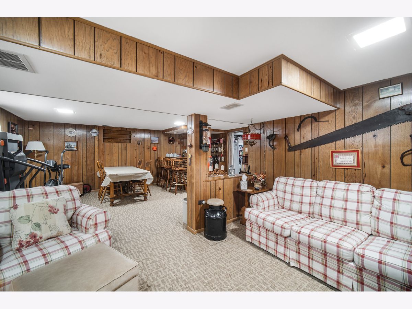
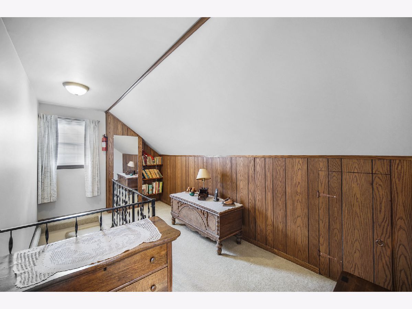
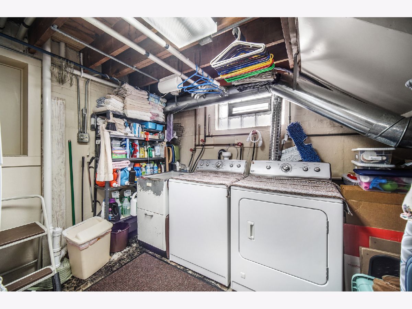
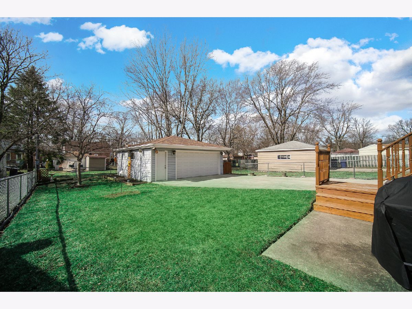
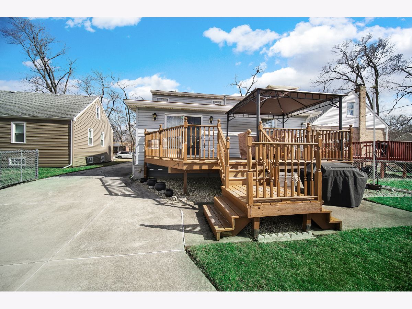
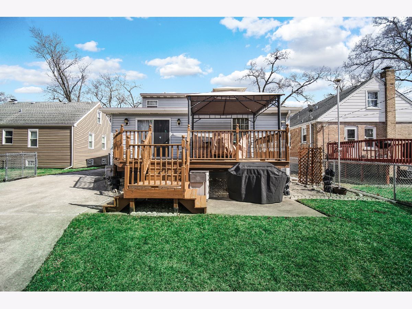
Room Specifics
Total Bedrooms: 5
Bedrooms Above Ground: 5
Bedrooms Below Ground: 0
Dimensions: —
Floor Type: —
Dimensions: —
Floor Type: —
Dimensions: —
Floor Type: —
Dimensions: —
Floor Type: —
Full Bathrooms: 3
Bathroom Amenities: —
Bathroom in Basement: 0
Rooms: —
Basement Description: Partially Finished,Crawl
Other Specifics
| 2.5 | |
| — | |
| Concrete | |
| — | |
| — | |
| 150.6X49.4 | |
| — | |
| — | |
| — | |
| — | |
| Not in DB | |
| — | |
| — | |
| — | |
| — |
Tax History
| Year | Property Taxes |
|---|---|
| 2022 | $1,535 |
Contact Agent
Nearby Similar Homes
Nearby Sold Comparables
Contact Agent
Listing Provided By
Keller Williams Preferred Rlty

