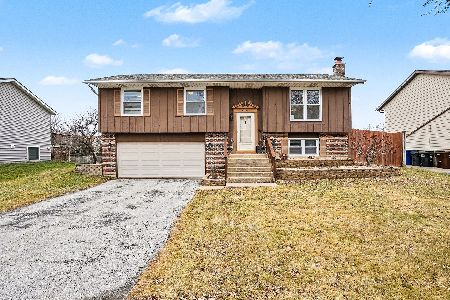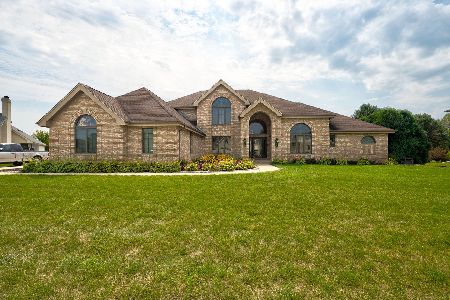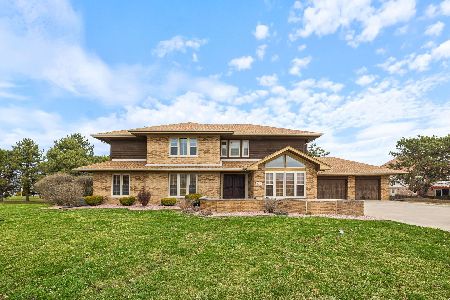21217 Georgetown Road, Frankfort, Illinois 60423
$365,000
|
Sold
|
|
| Status: | Closed |
| Sqft: | 3,109 |
| Cost/Sqft: | $119 |
| Beds: | 4 |
| Baths: | 4 |
| Year Built: | 1995 |
| Property Taxes: | $13,290 |
| Days On Market: | 2725 |
| Lot Size: | 0,53 |
Description
Builder customized!Over 3100 sq.ft. w/full finished basement=over 5000 sq. ft.of finished living space-Grand 2 story open and bright entry with full floor to ceiling fireplace-Flooded with natural light-Open oak staircase-Sculptured arched doorways,rounded moldings-Trey and cathedral ceilings-(5)bedrooms(4)updated ceramic bathrooms-Huge Master bedroom suite on main level w/private glamour bath,deep whirlpool tub,10ft walk in closet,fireplace-Big bright eat in kitchen w/warm honey oak cabinetry,granite island, granite counter tops and back splash-All stainless appliances-Formal dining with granite serving bar and sink-Hardwood floors flows thru out the entire main level-All oak 6 panel doors-Theater room,sauna,skylights,intercom system, central vacuum, lawn sprinklers-New roof in 2017-High efficiency furnace and central air new-Int.freshly painted-(3)car garage-over sized concrete driveway-30ft patio, pro.landscaped- Over half acre yard-No exemptions on tax bill- $3000 carpet credit -
Property Specifics
| Single Family | |
| — | |
| — | |
| 1995 | |
| Full | |
| ASPEN | |
| No | |
| 0.53 |
| Will | |
| Georgetown | |
| 100 / Annual | |
| Lawn Care | |
| Public | |
| Public Sewer | |
| 10040904 | |
| 1909244270040000 |
Property History
| DATE: | EVENT: | PRICE: | SOURCE: |
|---|---|---|---|
| 16 Nov, 2018 | Sold | $365,000 | MRED MLS |
| 4 Oct, 2018 | Under contract | $369,900 | MRED MLS |
| 3 Aug, 2018 | Listed for sale | $369,900 | MRED MLS |
| 13 Nov, 2024 | Sold | $570,000 | MRED MLS |
| 20 Sep, 2024 | Under contract | $540,000 | MRED MLS |
| 9 Sep, 2024 | Listed for sale | $540,000 | MRED MLS |
Room Specifics
Total Bedrooms: 5
Bedrooms Above Ground: 4
Bedrooms Below Ground: 1
Dimensions: —
Floor Type: Carpet
Dimensions: —
Floor Type: Carpet
Dimensions: —
Floor Type: Carpet
Dimensions: —
Floor Type: —
Full Bathrooms: 4
Bathroom Amenities: Whirlpool,Separate Shower,Double Sink,Double Shower
Bathroom in Basement: 1
Rooms: Bedroom 5,Recreation Room,Theatre Room,Eating Area
Basement Description: Finished
Other Specifics
| 3 | |
| Concrete Perimeter | |
| Concrete | |
| Patio, Storms/Screens | |
| Landscaped | |
| 23,274 SQ. FT. | |
| — | |
| Full | |
| Vaulted/Cathedral Ceilings, Skylight(s), Sauna/Steam Room, Hardwood Floors, First Floor Bedroom, First Floor Full Bath | |
| Double Oven, Range, Microwave, Dishwasher, Refrigerator, Washer, Dryer, Stainless Steel Appliance(s), Wine Refrigerator, Range Hood | |
| Not in DB | |
| Sidewalks, Street Lights, Street Paved | |
| — | |
| — | |
| Gas Log |
Tax History
| Year | Property Taxes |
|---|---|
| 2018 | $13,290 |
| 2024 | $14,241 |
Contact Agent
Nearby Similar Homes
Nearby Sold Comparables
Contact Agent
Listing Provided By
Suburban Realty Inc.






