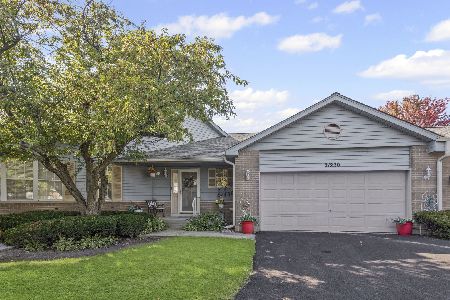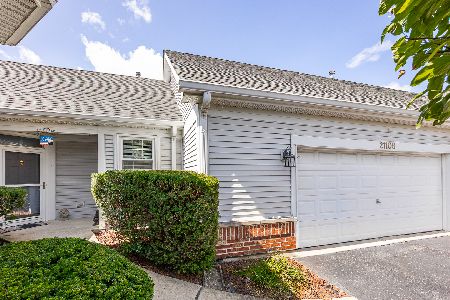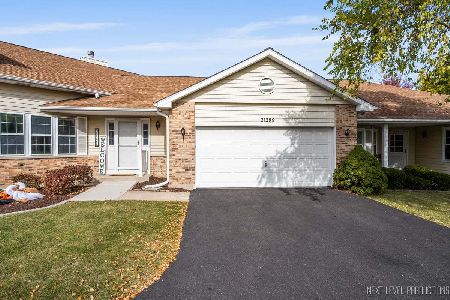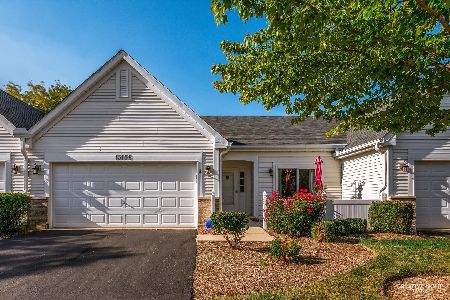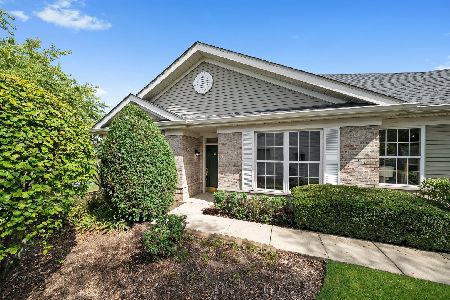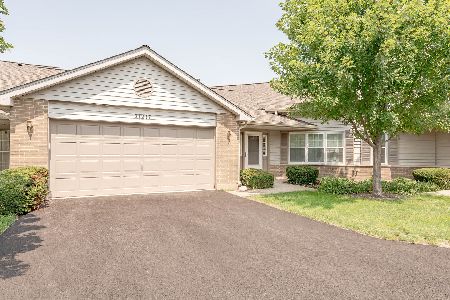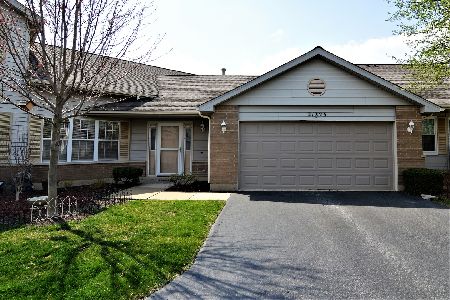21219 Silktree Circle, Plainfield, Illinois 60544
$229,000
|
Sold
|
|
| Status: | Closed |
| Sqft: | 1,908 |
| Cost/Sqft: | $126 |
| Beds: | 2 |
| Baths: | 3 |
| Year Built: | 1990 |
| Property Taxes: | $4,055 |
| Days On Market: | 3293 |
| Lot Size: | 0,00 |
Description
Located in Plainfields's CARILLON, an ACTIVE, AGE 55+ community, this SPECTACULAR home is perfection! CUSTOMIZED throughout, it features 2 BRS, 2.5 BTHS. 2 rm additions w/views of the 8th HOLE, BLUE COURSE. Its upgrades: CERAMIC flrs in entry/connecting hallway/BTHS! WOOD LAMINATE flrs in (1)LR w/GAS LOG FIREPLACE w/MANTLE, (2)dining rm w/CUT GLASS CHANDELIER, (3)spacious KIT w/GRANITE COUNTERS/STAINLESS STEEL APPLIANCES/movable ISLAND/FRIDGE w/pull out freezer/ice-maker/lots of OAK CABINETS/built-in MICRO/self-cleaning oven/range, (4)BREAKFAST RM w/planning desk/matching cabinets. CARPETED MBR SUITE has walk-in & wall closets/PRIVATE BTH w/SHOWER! 2nd RM 3 SEASON ADDITION: VAULTED CEILING w/exposed beams/fan w/lights! COMPLETE LIVING on 1st level! CARPETED SECOND FLOOR has dramatic LOFT/FAMILY RM w/DRY BAR/MINI FRIDGE, BR w/walk-in closet/BTH w/tub/shower combo. 2car garage! WOW!
Property Specifics
| Condos/Townhomes | |
| 2 | |
| — | |
| 1990 | |
| None | |
| LECLAIRE | |
| No | |
| — |
| Will | |
| Carillon | |
| 220 / Monthly | |
| Parking,Insurance,Security,Clubhouse,Exercise Facilities,Pool,Exterior Maintenance,Lawn Care,Scavenger,Snow Removal | |
| Public | |
| Public Sewer | |
| 09379207 | |
| 1202314520090000 |
Property History
| DATE: | EVENT: | PRICE: | SOURCE: |
|---|---|---|---|
| 6 Aug, 2008 | Sold | $244,000 | MRED MLS |
| 28 Apr, 2008 | Under contract | $259,000 | MRED MLS |
| 29 Oct, 2007 | Listed for sale | $259,000 | MRED MLS |
| 5 Jan, 2017 | Sold | $229,000 | MRED MLS |
| 2 Dec, 2016 | Under contract | $239,900 | MRED MLS |
| 30 Oct, 2016 | Listed for sale | $239,900 | MRED MLS |
Room Specifics
Total Bedrooms: 2
Bedrooms Above Ground: 2
Bedrooms Below Ground: 0
Dimensions: —
Floor Type: Carpet
Full Bathrooms: 3
Bathroom Amenities: Separate Shower
Bathroom in Basement: —
Rooms: Breakfast Room,Loft,Sun Room
Basement Description: Slab
Other Specifics
| 2 | |
| Concrete Perimeter | |
| Asphalt | |
| Storms/Screens | |
| Golf Course Lot | |
| 2791 SQ FT | |
| — | |
| Full | |
| Vaulted/Cathedral Ceilings, Bar-Dry, Wood Laminate Floors, First Floor Bedroom, First Floor Laundry, Laundry Hook-Up in Unit | |
| Range, Microwave, Dishwasher, Refrigerator, Bar Fridge, Washer, Dryer, Stainless Steel Appliance(s) | |
| Not in DB | |
| — | |
| — | |
| Exercise Room, Golf Course, On Site Manager/Engineer, Party Room, Indoor Pool, Pool | |
| Attached Fireplace Doors/Screen, Gas Log |
Tax History
| Year | Property Taxes |
|---|---|
| 2008 | $2,404 |
| 2017 | $4,055 |
Contact Agent
Nearby Similar Homes
Nearby Sold Comparables
Contact Agent
Listing Provided By
RE/MAX Action

