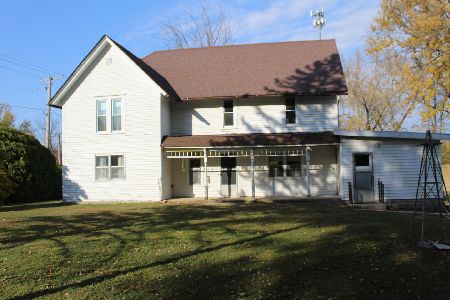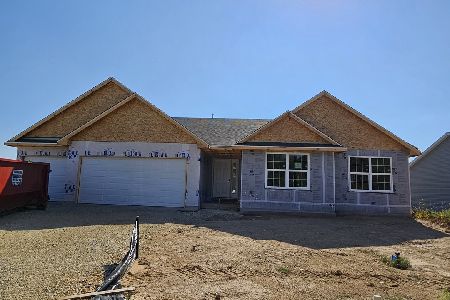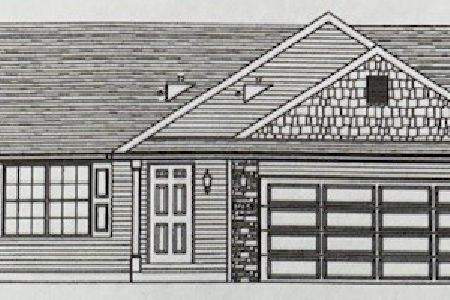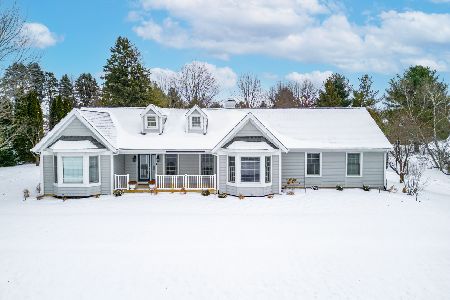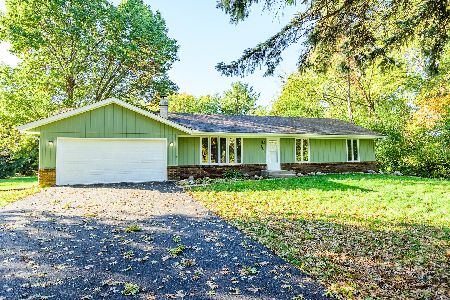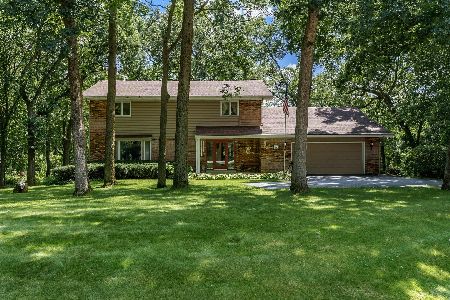2122 Brackenridge Trail, Belvidere, Illinois 61008
$254,900
|
Sold
|
|
| Status: | Closed |
| Sqft: | 2,184 |
| Cost/Sqft: | $117 |
| Beds: | 3 |
| Baths: | 2 |
| Year Built: | 1978 |
| Property Taxes: | $4,607 |
| Days On Market: | 1299 |
| Lot Size: | 0,92 |
Description
Nestled in a quiet neighborhood within minutes of city conveniences you will find 2122 Brackenridge Trail. This custom-built original owner ranch with partially finished basement and just over 2100SF sits on just under an acre of wooded grounds that will not disappoint! The family room and living room are separated by a stately brick double-sided wood burning fireplace plus a soaring cathedral ceiling feature. The family room boasts French doors which open onto a 3 season room and to a 2-tier deck in a true park-like setting; Plenty of mature trees for privacy plus an abundance of exterior storage space available in the garden shed and below deck storage area! The spacious eat-in kitchen plus adjacent formal dining room allows plenty of entertaining space. En-suite with shower stall located in primary bedroom plus main floor laundry conveniences! Partially finished, partially exposed lower level with tons of space and room to grow is ready for you to make your own. Belvidere North Schools District and low 8.5% property tax rate; HSA Warranty provided to buyer; New roof complete tear-off in 2014; Minutes to I-90 access, Mercy Health campus and major retail.
Property Specifics
| Single Family | |
| — | |
| — | |
| 1978 | |
| — | |
| — | |
| No | |
| 0.92 |
| Boone | |
| — | |
| 0 / Not Applicable | |
| — | |
| — | |
| — | |
| 11474563 | |
| 0516301004 |
Nearby Schools
| NAME: | DISTRICT: | DISTANCE: | |
|---|---|---|---|
|
Grade School
Seth Whitman Elementary School |
100 | — | |
|
Middle School
Belvidere Central Middle School |
100 | Not in DB | |
|
High School
Belvidere North High School |
100 | Not in DB | |
Property History
| DATE: | EVENT: | PRICE: | SOURCE: |
|---|---|---|---|
| 27 Sep, 2022 | Sold | $254,900 | MRED MLS |
| 30 Aug, 2022 | Under contract | $254,900 | MRED MLS |
| 26 Jul, 2022 | Listed for sale | $254,900 | MRED MLS |
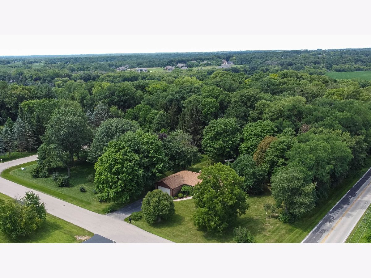
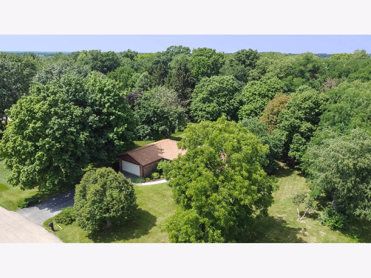
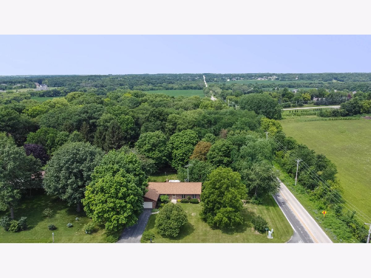
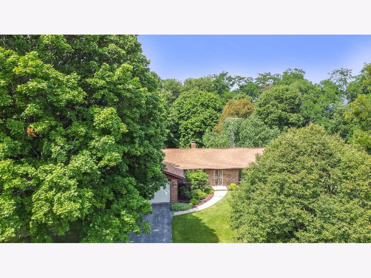
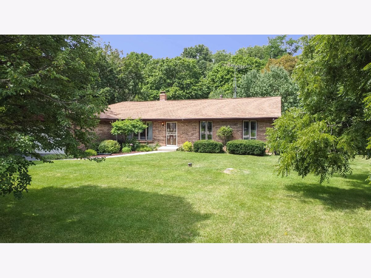
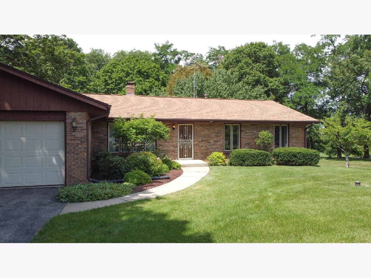
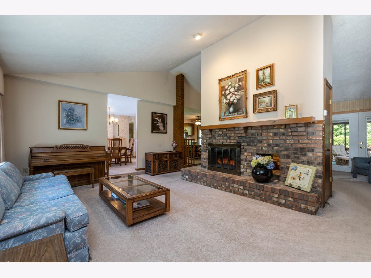
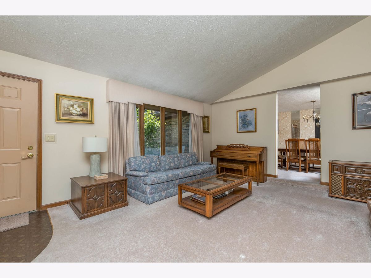
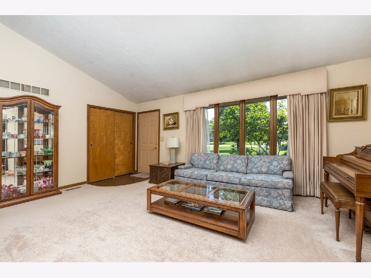
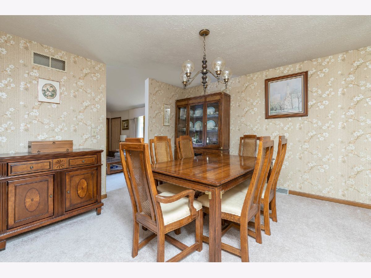
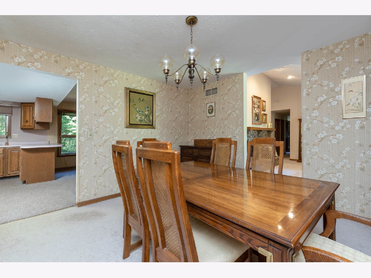
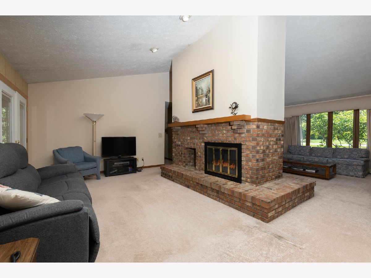
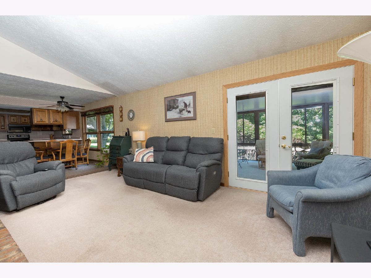
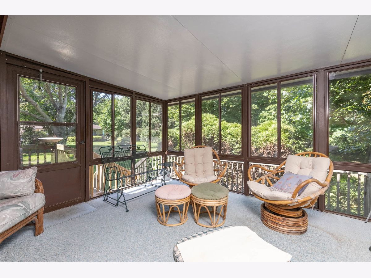
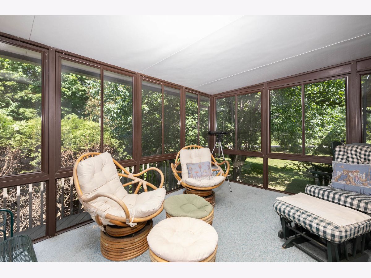
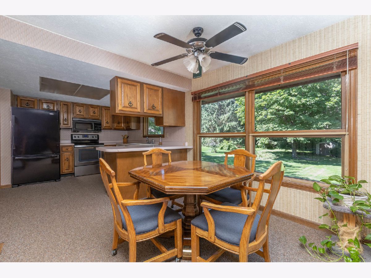
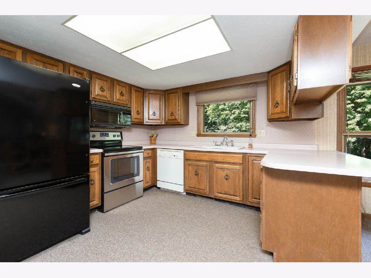
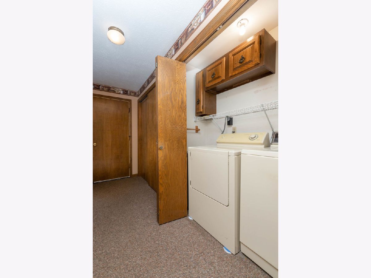
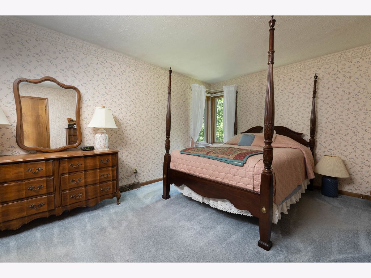
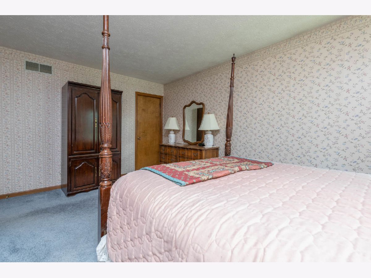
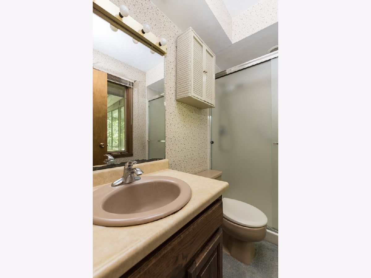
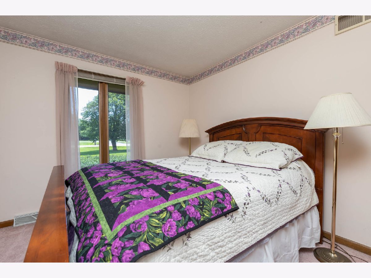
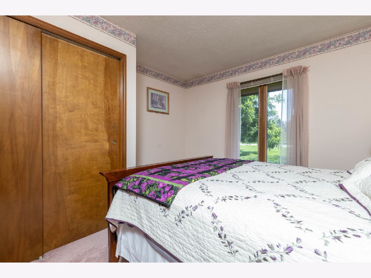
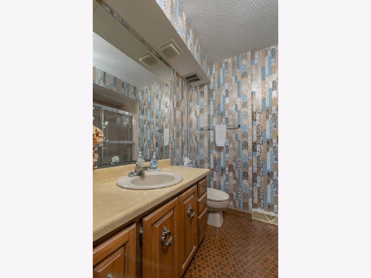
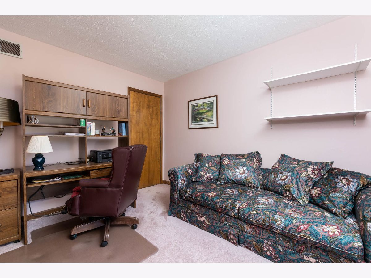
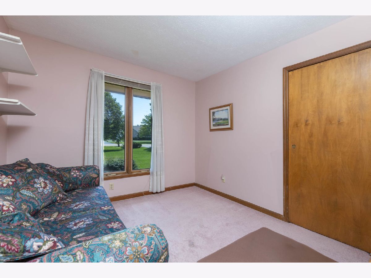
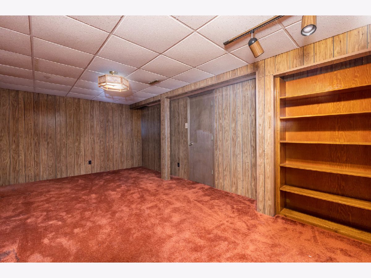
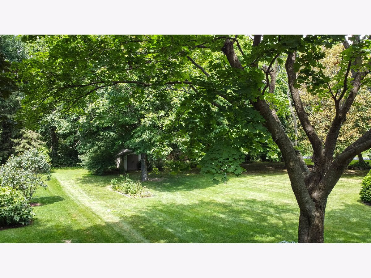
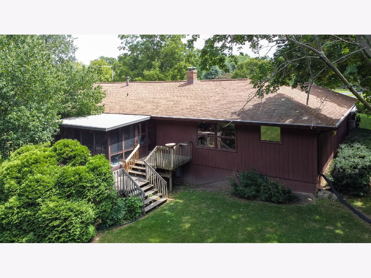
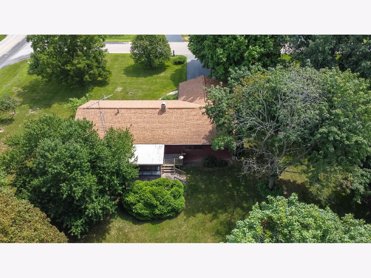
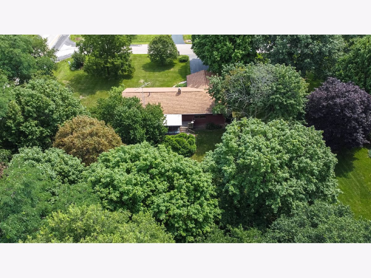
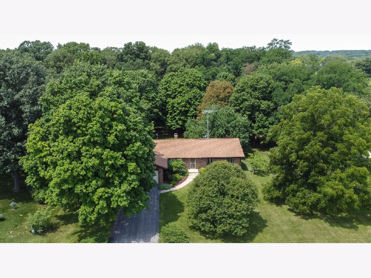
Room Specifics
Total Bedrooms: 3
Bedrooms Above Ground: 3
Bedrooms Below Ground: 0
Dimensions: —
Floor Type: —
Dimensions: —
Floor Type: —
Full Bathrooms: 2
Bathroom Amenities: —
Bathroom in Basement: 0
Rooms: —
Basement Description: Partially Finished
Other Specifics
| 2 | |
| — | |
| — | |
| — | |
| — | |
| 149.03X149.03X270.06X270.0 | |
| — | |
| — | |
| — | |
| — | |
| Not in DB | |
| — | |
| — | |
| — | |
| — |
Tax History
| Year | Property Taxes |
|---|---|
| 2022 | $4,607 |
Contact Agent
Nearby Similar Homes
Nearby Sold Comparables
Contact Agent
Listing Provided By
Berkshire Hathaway HomeServices Crosby Starck Real

