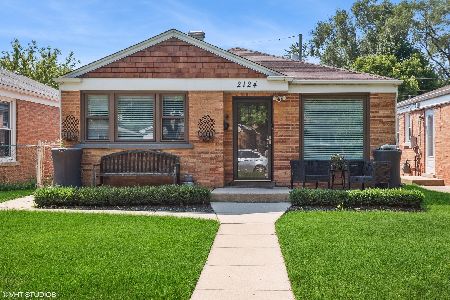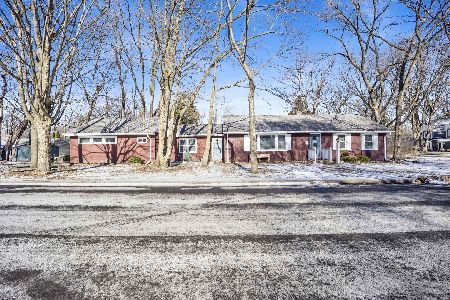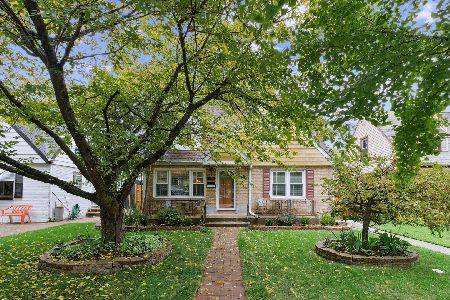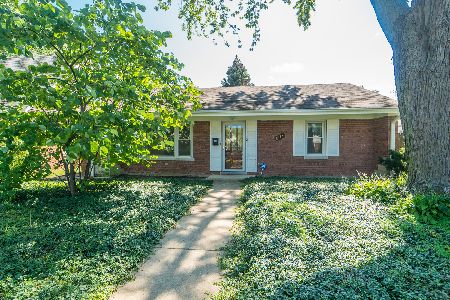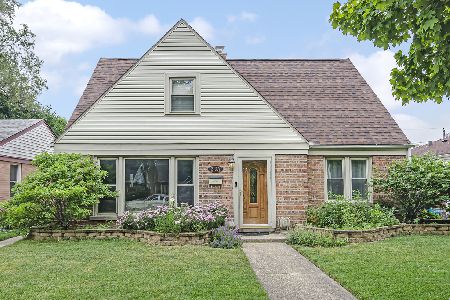2122 Keeney, Evanston, Illinois 60202
$323,000
|
Sold
|
|
| Status: | Closed |
| Sqft: | 0 |
| Cost/Sqft: | — |
| Beds: | 4 |
| Baths: | 2 |
| Year Built: | — |
| Property Taxes: | $5,713 |
| Days On Market: | 5765 |
| Lot Size: | 0,00 |
Description
Move right into this adorable Cape Cod, on a tree lined cul-de-sac. Home features include brand new kitchen with SS appliances, new hardwood floors on 1st floor. Enjoy new carpeting in the family room as you view the lush perennial garden from 2 walls of windows. There are 2 bedrooms up and 2 down; each floor has its own bath. Located close to shopping, parks and walking distance to Dawes school.
Property Specifics
| Single Family | |
| — | |
| Cape Cod | |
| — | |
| None | |
| ADORABLE | |
| No | |
| — |
| Cook | |
| — | |
| 0 / Not Applicable | |
| None | |
| Public | |
| Public Sewer | |
| 07504403 | |
| 10243150410000 |
Nearby Schools
| NAME: | DISTRICT: | DISTANCE: | |
|---|---|---|---|
|
Grade School
Dawes Elementary School |
65 | — | |
|
Middle School
Chute Middle School |
65 | Not in DB | |
|
High School
Evanston Twp High School |
202 | Not in DB | |
Property History
| DATE: | EVENT: | PRICE: | SOURCE: |
|---|---|---|---|
| 30 Sep, 2010 | Sold | $323,000 | MRED MLS |
| 23 Aug, 2010 | Under contract | $335,000 | MRED MLS |
| — | Last price change | $350,000 | MRED MLS |
| 19 Apr, 2010 | Listed for sale | $350,000 | MRED MLS |
Room Specifics
Total Bedrooms: 4
Bedrooms Above Ground: 4
Bedrooms Below Ground: 0
Dimensions: —
Floor Type: Carpet
Dimensions: —
Floor Type: Carpet
Dimensions: —
Floor Type: Carpet
Full Bathrooms: 2
Bathroom Amenities: —
Bathroom in Basement: 0
Rooms: —
Basement Description: None
Other Specifics
| 2 | |
| — | |
| Off Alley | |
| Patio | |
| Cul-De-Sac | |
| 42 X 124 | |
| — | |
| None | |
| Vaulted/Cathedral Ceilings | |
| Range, Dishwasher | |
| Not in DB | |
| Sidewalks | |
| — | |
| — | |
| — |
Tax History
| Year | Property Taxes |
|---|---|
| 2010 | $5,713 |
Contact Agent
Nearby Similar Homes
Nearby Sold Comparables
Contact Agent
Listing Provided By
Coldwell Banker Residential

