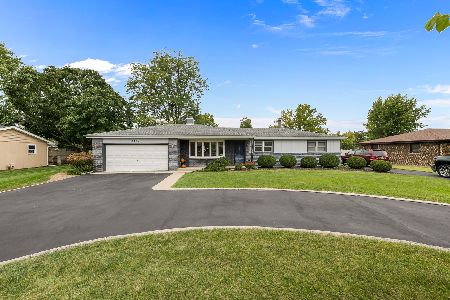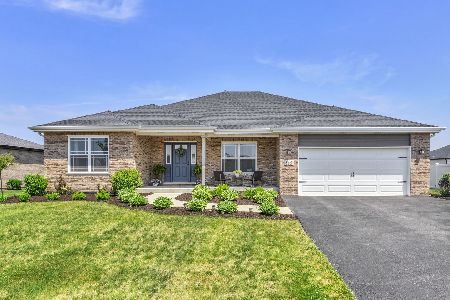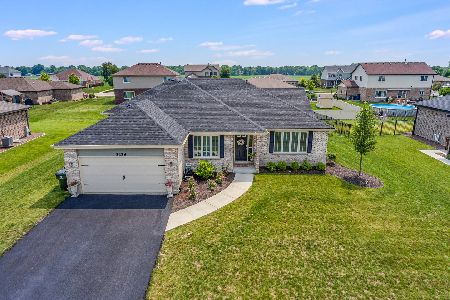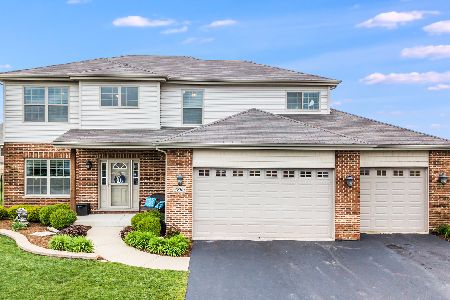2122 Runway Drive, New Lenox, Illinois 60451
$418,900
|
Sold
|
|
| Status: | Closed |
| Sqft: | 2,470 |
| Cost/Sqft: | $170 |
| Beds: | 4 |
| Baths: | 3 |
| Year Built: | 2022 |
| Property Taxes: | $0 |
| Days On Market: | 1404 |
| Lot Size: | 0,27 |
Description
NEW HOME Under Construction and will be Ready Late Spring for Occupancy ! NO Need to wait on this ONE!! ~ It's A GREAT OPPORTUNIY to Get Into Your NEW HOME by Summer ~ THIS IS A GOOD DEAL !! ~ Popular SKY HARBOR ~ Located off Schoolhouse Rd.~ Popular KINGSFORD Floor Plan ~ The KINGSFORD TWO Story has 4 Bedrooms, 2.5 Baths and Over 2400 Sq. Ft. of Living Space PLUS a Basement ~ This HOME is a KINGSFORD and Features Vinyl Plank Flooring on the 1st Floor Except the Family Room will have Carpet ~ The Kitchen will have Light Gray Cabinets with Quartz Counters and Stainless Appliances ~ UPGRADED Thru-out and It's a FULL Basement ~ The Living/Dining Room are Combined for GREAT ROOM Look! ~ 2nd Floor Laundry ~ Primary Bath has A Separate Shower & Tub with a Double Bowl Vanity ~ All BRICK 1st Level ~ Homesite #54 ~ Spencer Elementary, Martino Jr. High & L'WAY Central H.S.~E-Z access to I355 & I80 ~ See the Builder's Sale's Rep for all INFO on THIS HOME or Building on the Homesite of your choice here in SKY HARBOR of New Lenox ~ Lot Premiums May apply on Other Homesites ~ Builder's Sales Office will prepare the Sales Contract ~
Property Specifics
| Single Family | |
| — | |
| — | |
| 2022 | |
| — | |
| KINGSFORD | |
| No | |
| 0.27 |
| Will | |
| Sky Harbor | |
| 220 / Annual | |
| — | |
| — | |
| — | |
| 11323179 | |
| 1508360150230000 |
Nearby Schools
| NAME: | DISTRICT: | DISTANCE: | |
|---|---|---|---|
|
Grade School
Spencer Point Elementary School |
122 | — | |
|
Middle School
Alex M Martino Junior High Schoo |
122 | Not in DB | |
|
High School
Lincoln-way Central High School |
210 | Not in DB | |
Property History
| DATE: | EVENT: | PRICE: | SOURCE: |
|---|---|---|---|
| 28 Apr, 2022 | Sold | $418,900 | MRED MLS |
| 1 Mar, 2022 | Under contract | $418,900 | MRED MLS |
| 11 Feb, 2022 | Listed for sale | $418,900 | MRED MLS |

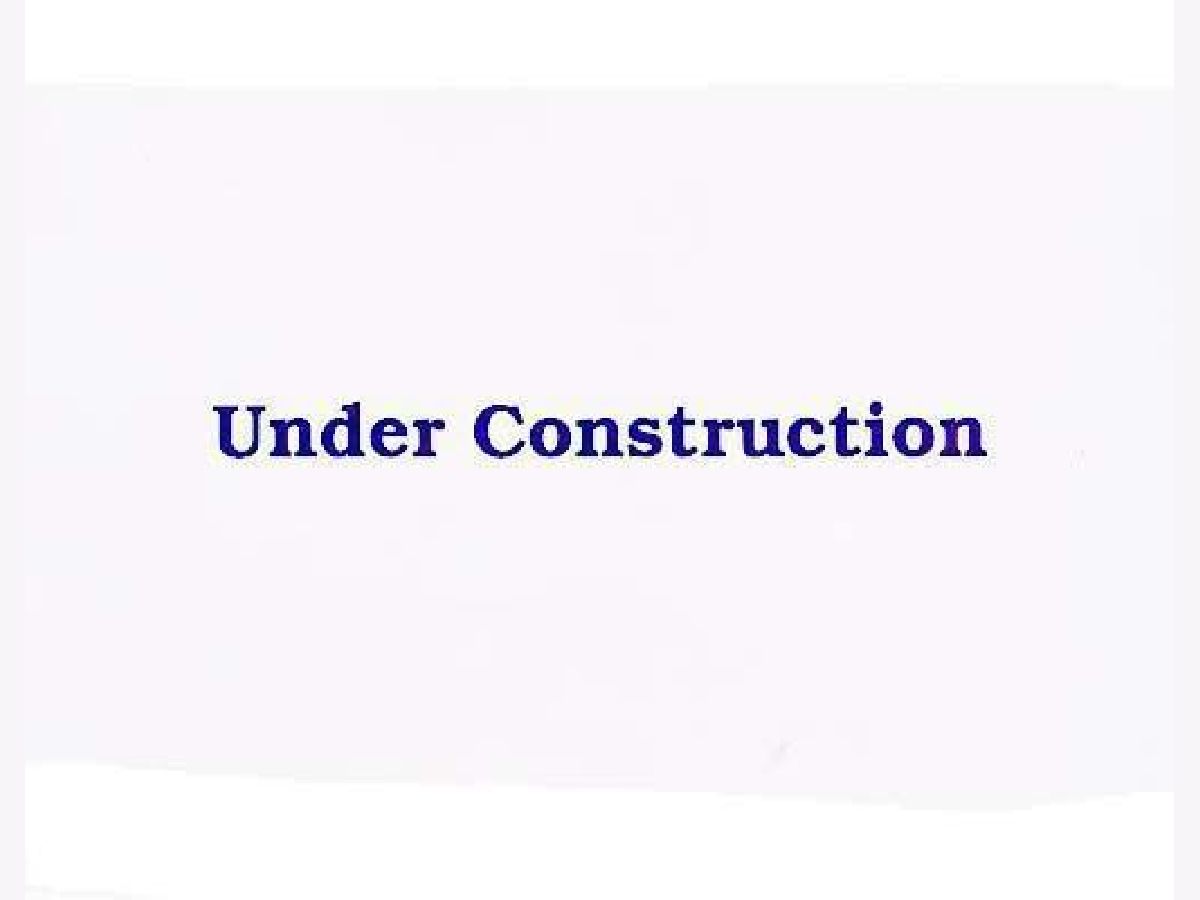
Room Specifics
Total Bedrooms: 4
Bedrooms Above Ground: 4
Bedrooms Below Ground: 0
Dimensions: —
Floor Type: —
Dimensions: —
Floor Type: —
Dimensions: —
Floor Type: —
Full Bathrooms: 3
Bathroom Amenities: Separate Shower,Double Sink,Garden Tub
Bathroom in Basement: 0
Rooms: —
Basement Description: Unfinished
Other Specifics
| 2 | |
| — | |
| Asphalt | |
| — | |
| — | |
| 61 X 45 X 128 X 80 X 130 | |
| — | |
| — | |
| — | |
| — | |
| Not in DB | |
| — | |
| — | |
| — | |
| — |
Tax History
| Year | Property Taxes |
|---|
Contact Agent
Nearby Sold Comparables
Contact Agent
Listing Provided By
RE/MAX IMPACT

