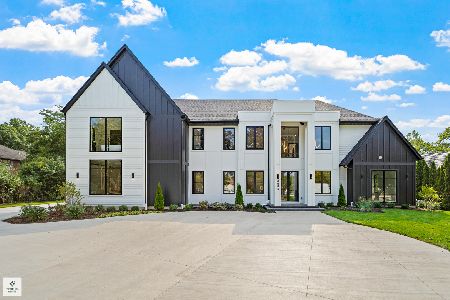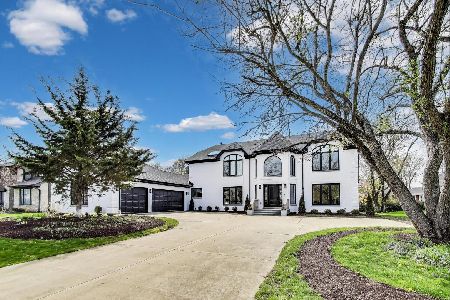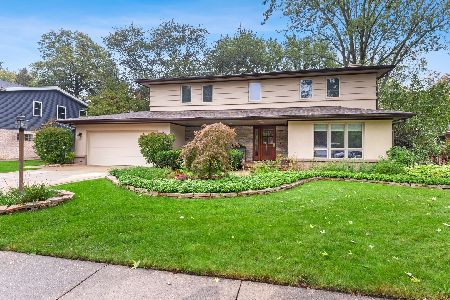2122 Scotch Pine Lane, Northbrook, Illinois 60062
$810,000
|
Sold
|
|
| Status: | Closed |
| Sqft: | 4,143 |
| Cost/Sqft: | $217 |
| Beds: | 5 |
| Baths: | 5 |
| Year Built: | 1989 |
| Property Taxes: | $16,382 |
| Days On Market: | 3835 |
| Lot Size: | 0,38 |
Description
Gorgeous 4140 sqft brick home nestled in a prime cul-de-sac in lovely Woodmere Subdivision. Open 2 story foyer w/grand bridle stairway welcomes you to this beautiful home . Large living room open to great room. Lovely gourmet eat -in kitchen with breakfast bar and island including full walk in pantry. 1st floor office/ 5th bedroom and full bath. Banquet size dining room. Massive great room featuring cathedral ceilings, game area, gas FP, along with gorgeous buffet and wet bar. Luxury Master bedroom suite with large master bath including double sink, whirlpool tub and separate shower plus 2 huge walk-in closets. Additional 3 large bedrooms upstairs with one en suite and two with jack & jill bath. Huge finished basement with rec room and loads of storage .Separate mud room/ laundry with coat closet. Lovely patio off kitchen. This home has been meticulously maintained to perfection!! 3 car garage.
Property Specifics
| Single Family | |
| — | |
| Contemporary | |
| 1989 | |
| Full | |
| — | |
| No | |
| 0.38 |
| Cook | |
| Woodmere | |
| 0 / Not Applicable | |
| None | |
| Lake Michigan | |
| Public Sewer | |
| 08997205 | |
| 04174070070000 |
Nearby Schools
| NAME: | DISTRICT: | DISTANCE: | |
|---|---|---|---|
|
Grade School
Wescott Elementary School |
30 | — | |
|
Middle School
Maple School |
30 | Not in DB | |
|
High School
Glenbrook North High School |
225 | Not in DB | |
Property History
| DATE: | EVENT: | PRICE: | SOURCE: |
|---|---|---|---|
| 29 Dec, 2015 | Sold | $810,000 | MRED MLS |
| 5 Nov, 2015 | Under contract | $899,900 | MRED MLS |
| — | Last price change | $929,000 | MRED MLS |
| 30 Jul, 2015 | Listed for sale | $929,000 | MRED MLS |
Room Specifics
Total Bedrooms: 5
Bedrooms Above Ground: 5
Bedrooms Below Ground: 0
Dimensions: —
Floor Type: Carpet
Dimensions: —
Floor Type: Carpet
Dimensions: —
Floor Type: Carpet
Dimensions: —
Floor Type: —
Full Bathrooms: 5
Bathroom Amenities: Whirlpool,Separate Shower,Double Sink,Soaking Tub
Bathroom in Basement: 0
Rooms: Bedroom 5,Eating Area,Foyer,Great Room,Pantry,Utility Room-Lower Level
Basement Description: Finished,Unfinished,Crawl
Other Specifics
| 3 | |
| Concrete Perimeter | |
| Concrete | |
| Patio, Storms/Screens | |
| Cul-De-Sac | |
| 165X140X149X84 | |
| Unfinished | |
| Full | |
| Vaulted/Cathedral Ceilings, Skylight(s), Bar-Wet, First Floor Bedroom, First Floor Laundry, First Floor Full Bath | |
| Double Oven, Microwave, Dishwasher, High End Refrigerator, Washer, Dryer, Disposal | |
| Not in DB | |
| Sidewalks, Street Lights, Street Paved | |
| — | |
| — | |
| Gas Log, Gas Starter |
Tax History
| Year | Property Taxes |
|---|---|
| 2015 | $16,382 |
Contact Agent
Nearby Similar Homes
Nearby Sold Comparables
Contact Agent
Listing Provided By
@properties











