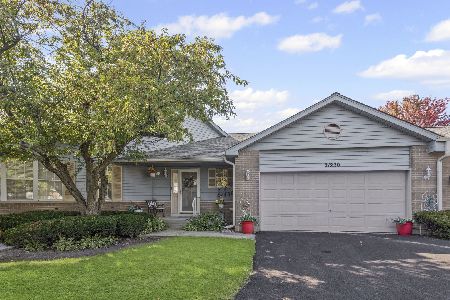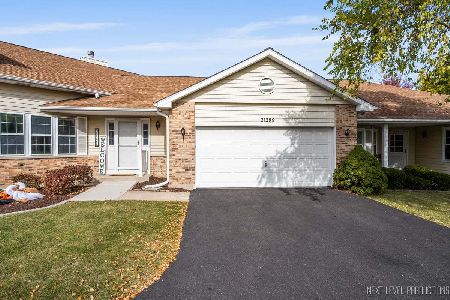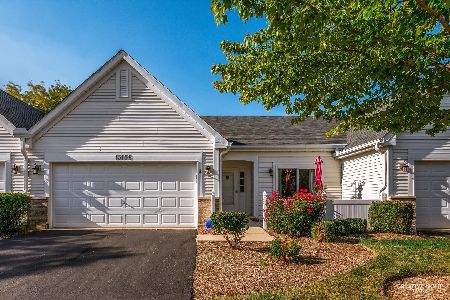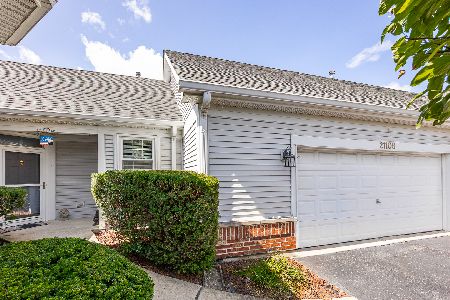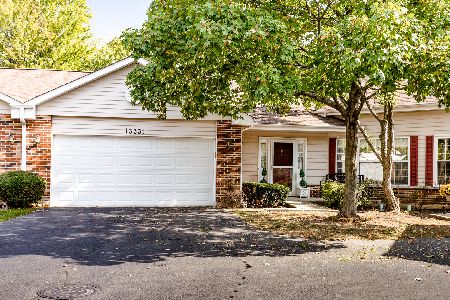21224 Silktree Circle, Plainfield, Illinois 60544
$249,900
|
Sold
|
|
| Status: | Closed |
| Sqft: | 1,511 |
| Cost/Sqft: | $165 |
| Beds: | 2 |
| Baths: | 2 |
| Year Built: | 1990 |
| Property Taxes: | $4,562 |
| Days On Market: | 1644 |
| Lot Size: | 0,00 |
Description
Beautiful end unit townhome set in the Active 55+ Adult Community of Carillon! Enjoy the updates found throughout including the kitchen and both bathrooms! Wonderful, spacious and sun filled rooms flow nicely for entertaining or day to day living! Sip coffee in the morning in the Sun room then return at days end to enjoy a glass of wine!. NEW (2021) dishwasher, stove and microwave can be found in the updated kitchen with breakfast room, hardwood flooring and included TV. Double door master suite boasts walk in closet plus additional closet space and updated spa like bathroom with soaker tub and separate shower. Bedroom two and second updated bathroom are off the main hallway (Foyer and second bedroom have hardwood flooring). Main level laundry has stacking washer/dryer. Unfinished basement for storage/workshop (work benches will remain) or future living space as needed! Estate situation - Windows and Furnace believed to be within 7 years old. Welcome Home! PLEASE NOTE: IL licensed Listing agent is related to seller.
Property Specifics
| Condos/Townhomes | |
| 1 | |
| — | |
| 1990 | |
| Partial | |
| ALEXANDER | |
| No | |
| — |
| Will | |
| Carillon | |
| 218 / Monthly | |
| Insurance,Clubhouse,Exercise Facilities,Pool,Exterior Maintenance,Lawn Care,Scavenger,Snow Removal | |
| Public | |
| Public Sewer | |
| 11080201 | |
| 1202314510120000 |
Property History
| DATE: | EVENT: | PRICE: | SOURCE: |
|---|---|---|---|
| 25 Jun, 2021 | Sold | $249,900 | MRED MLS |
| 18 May, 2021 | Under contract | $249,900 | MRED MLS |
| — | Last price change | $254,900 | MRED MLS |
| 7 May, 2021 | Listed for sale | $254,900 | MRED MLS |
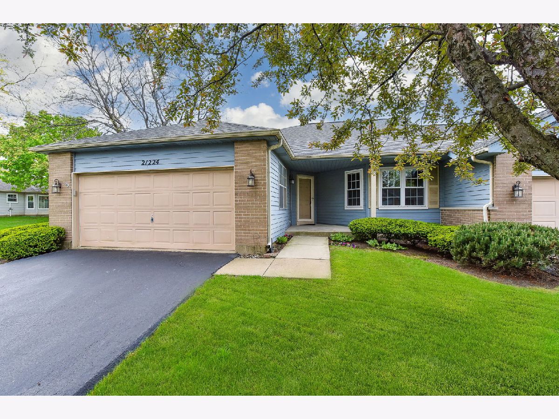
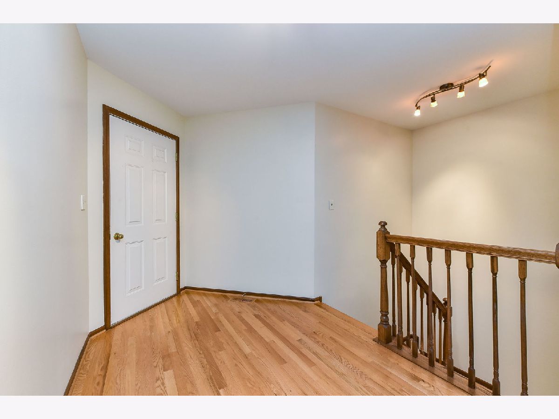
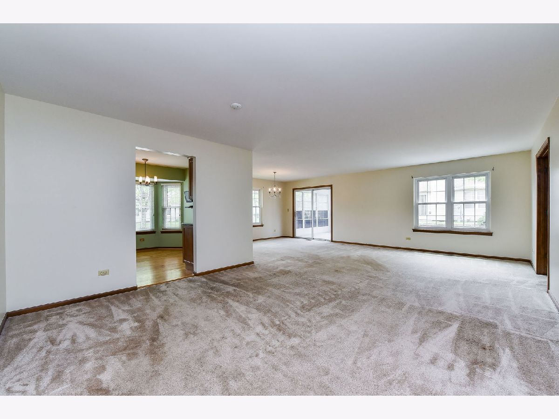
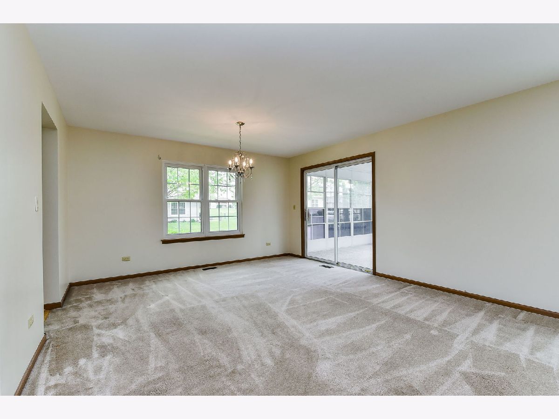
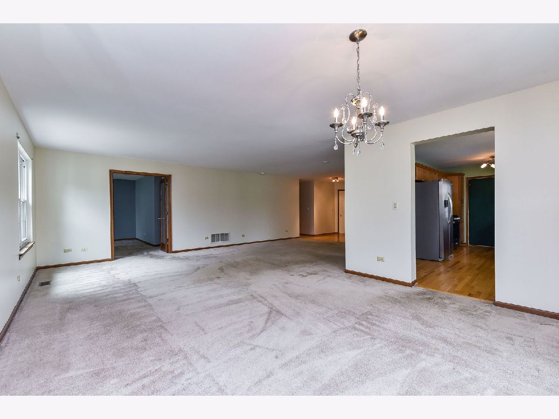
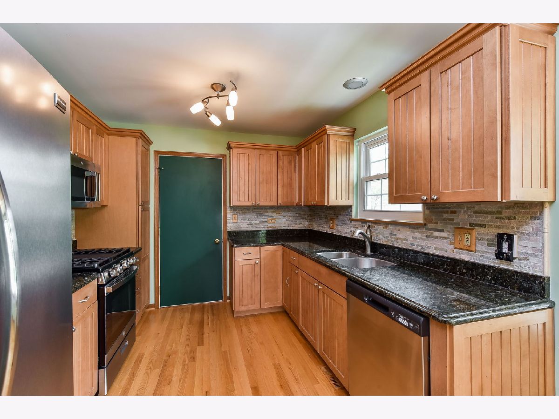
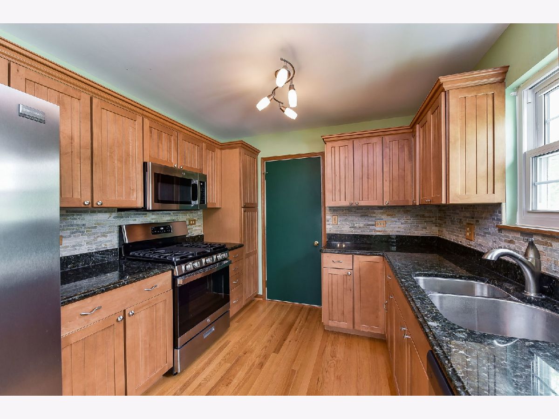
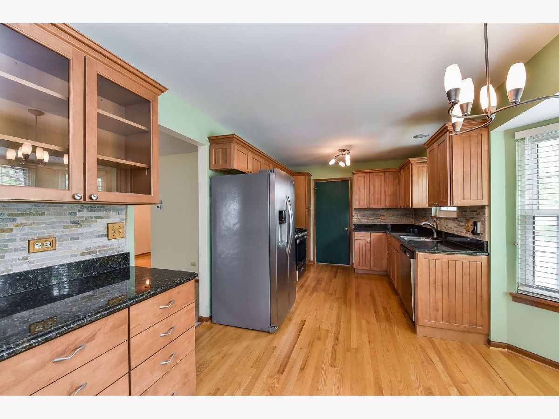
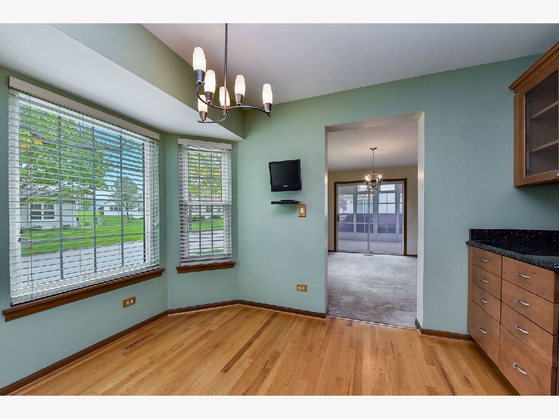
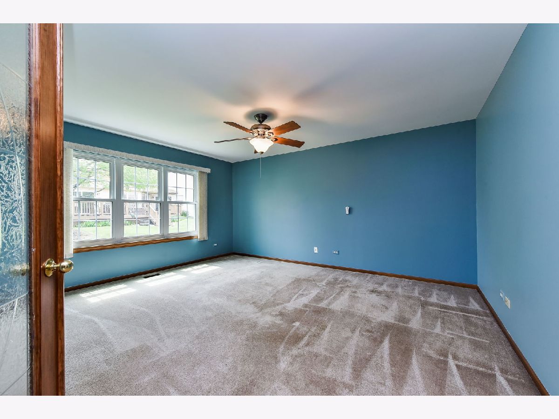
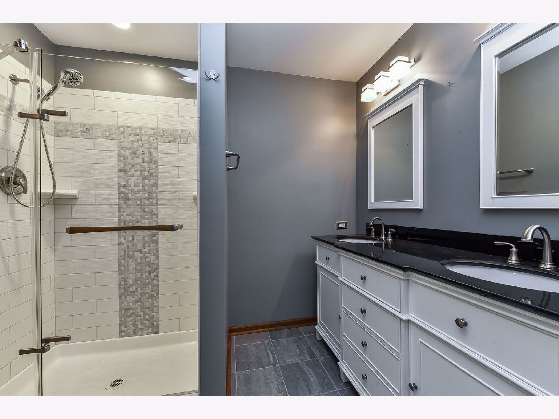
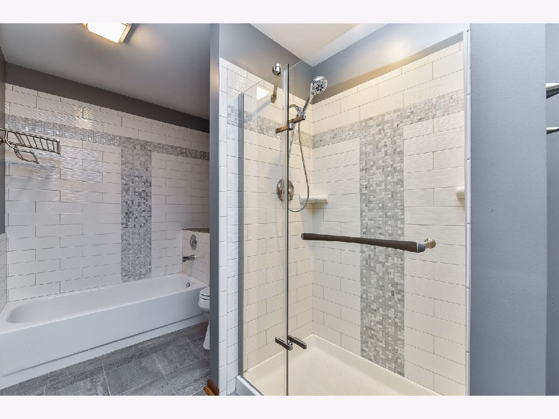
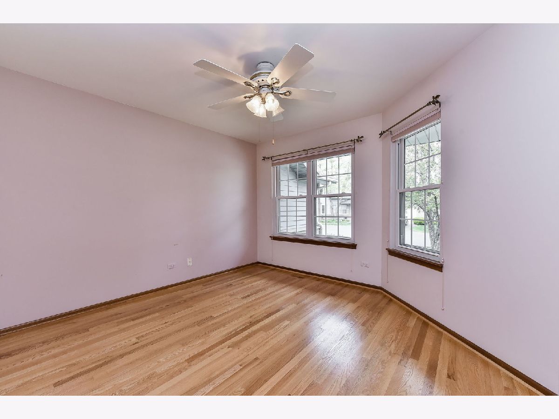
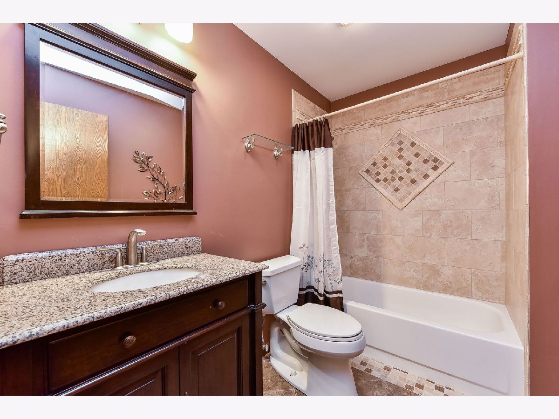
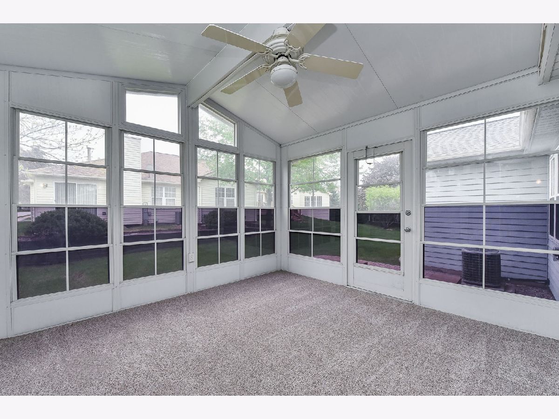
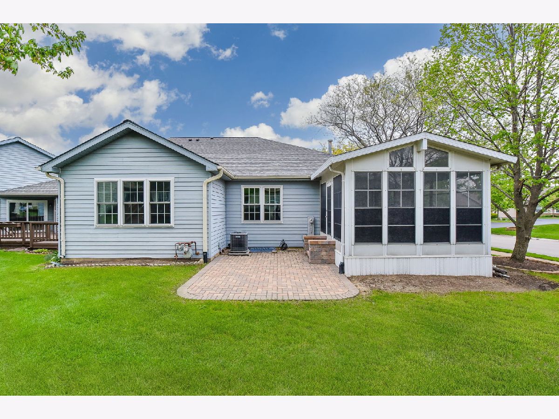
Room Specifics
Total Bedrooms: 2
Bedrooms Above Ground: 2
Bedrooms Below Ground: 0
Dimensions: —
Floor Type: Hardwood
Full Bathrooms: 2
Bathroom Amenities: —
Bathroom in Basement: 0
Rooms: Breakfast Room,Sun Room
Basement Description: Unfinished,Crawl,Egress Window
Other Specifics
| 2 | |
| — | |
| — | |
| — | |
| — | |
| 2614 | |
| — | |
| Full | |
| Hardwood Floors, First Floor Bedroom, First Floor Laundry, First Floor Full Bath, Laundry Hook-Up in Unit, Storage, Walk-In Closet(s), Some Wood Floors | |
| Range, Microwave, Dishwasher, Refrigerator, Washer, Dryer | |
| Not in DB | |
| — | |
| — | |
| — | |
| — |
Tax History
| Year | Property Taxes |
|---|---|
| 2021 | $4,562 |
Contact Agent
Nearby Similar Homes
Nearby Sold Comparables
Contact Agent
Listing Provided By
Keller Williams Premiere Properties

