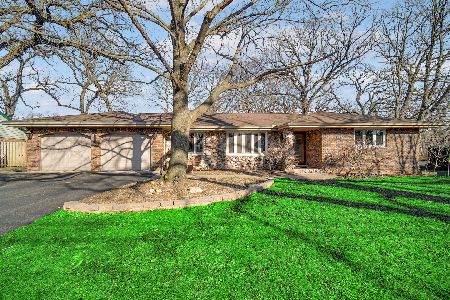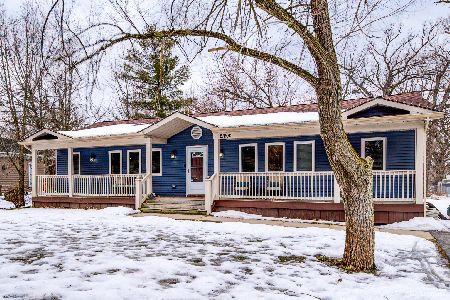21227 80th Avenue, Frankfort, Illinois 60423
$240,000
|
Sold
|
|
| Status: | Closed |
| Sqft: | 2,165 |
| Cost/Sqft: | $120 |
| Beds: | 4 |
| Baths: | 4 |
| Year Built: | 1975 |
| Property Taxes: | $6,594 |
| Days On Market: | 5346 |
| Lot Size: | 0,00 |
Description
Well Maintained Home with 4 Bedrooms and Plenty of Room to Roam. Sub Finished Basement has Bar & Hot Tub. The Home Features a Whole House Intercom, a Circle Drive, all on a Large Wooded Lot. Family Room has a Fireplace & a Sliding Glass Door to the Patio. There is even a Deck off the Master. All of the Appliances Stay. You can even access the Basement from the Attached 2 Car Garage. 24 x 36 Pole Barn.
Property Specifics
| Single Family | |
| — | |
| — | |
| 1975 | |
| Full | |
| — | |
| No | |
| — |
| Will | |
| — | |
| 0 / Not Applicable | |
| None | |
| Private Well | |
| Septic-Private | |
| 07820193 | |
| 1909243000150000 |
Nearby Schools
| NAME: | DISTRICT: | DISTANCE: | |
|---|---|---|---|
|
High School
Lincoln-way North High School |
210 | Not in DB | |
Property History
| DATE: | EVENT: | PRICE: | SOURCE: |
|---|---|---|---|
| 10 Feb, 2012 | Sold | $240,000 | MRED MLS |
| 7 Feb, 2012 | Under contract | $259,500 | MRED MLS |
| 31 May, 2011 | Listed for sale | $259,500 | MRED MLS |
Room Specifics
Total Bedrooms: 4
Bedrooms Above Ground: 4
Bedrooms Below Ground: 0
Dimensions: —
Floor Type: Carpet
Dimensions: —
Floor Type: Carpet
Dimensions: —
Floor Type: Carpet
Full Bathrooms: 4
Bathroom Amenities: —
Bathroom in Basement: 1
Rooms: No additional rooms
Basement Description: Finished,Sub-Basement
Other Specifics
| 2 | |
| — | |
| — | |
| Balcony, Patio, Hot Tub | |
| Wooded | |
| 100 X 300 | |
| — | |
| Full | |
| — | |
| Range, Dishwasher, Refrigerator, Washer, Dryer | |
| Not in DB | |
| — | |
| — | |
| — | |
| Wood Burning, Gas Starter |
Tax History
| Year | Property Taxes |
|---|---|
| 2012 | $6,594 |
Contact Agent
Nearby Similar Homes
Nearby Sold Comparables
Contact Agent
Listing Provided By
Century 21 Pride Realty





