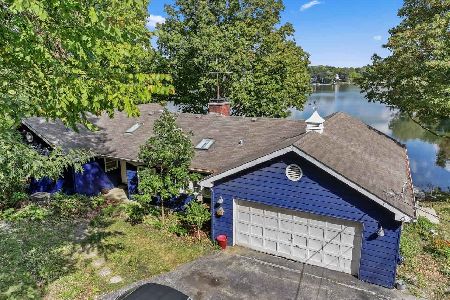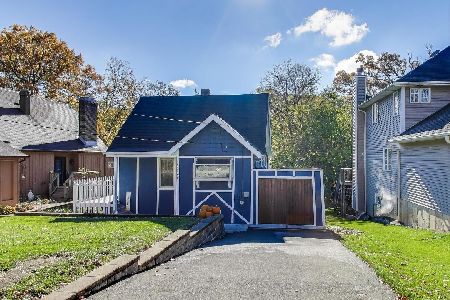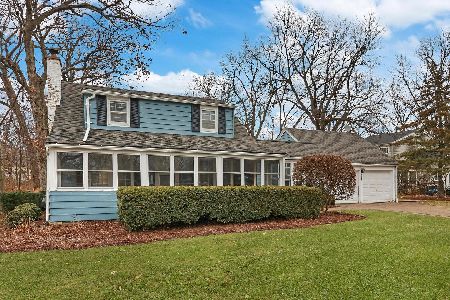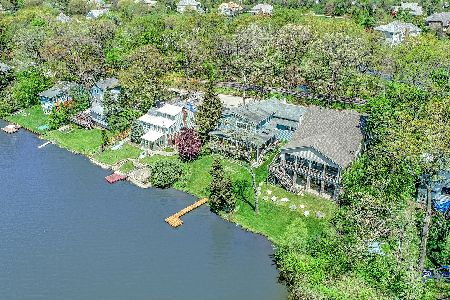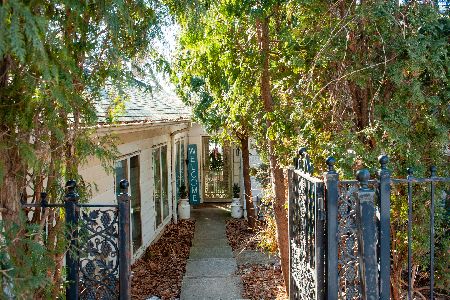21227 Andover Drive, Mundelein, Illinois 60060
$640,000
|
Sold
|
|
| Status: | Closed |
| Sqft: | 4,997 |
| Cost/Sqft: | $143 |
| Beds: | 4 |
| Baths: | 5 |
| Year Built: | 2002 |
| Property Taxes: | $20,339 |
| Days On Market: | 2620 |
| Lot Size: | 1,32 |
Description
STAYCATION! Located in Countryside Oaks, here Victorian meets Queen Anne meets Florida-style home! This custom home is ALL about the "gathering" and views. Greeted by a charming bead board porch, your jaw will drop as you enter into the breathtaking 2-story Great Room with incredible massive wood beams & THE most amazing floor to ceiling views! It's all in the details...stone fireplaces, wide plank hardwood floors, kitchen open to Great room, high-end appliances, walk-in pantry, 2 laundry rooms, new 2nd floor carpet, all freshly painted...to name just a few. 4 spacious bedrooms all open to the 2-story Great Room. 1st floor custom office with fireplace & separate bathroom. Master bedroom has 2 custom walk-in closets & amazing master shower. Screened in patio off of huge entertaining deck overlooking in-ground pool. A wall of trees surround this beautiful home complete with a 4-car heated garage. Enjoy the lake, beach, park, tennis courts & clubhouse. Home for a lifetime of living.
Property Specifics
| Single Family | |
| — | |
| Queen Anne | |
| 2002 | |
| Partial | |
| — | |
| No | |
| 1.32 |
| Lake | |
| Countryside Oaks | |
| 1450 / Annual | |
| Insurance,Security,Clubhouse,Lake Rights,Other | |
| Private Well | |
| Public Sewer | |
| 09980855 | |
| 10344010210000 |
Nearby Schools
| NAME: | DISTRICT: | DISTANCE: | |
|---|---|---|---|
|
Grade School
Fremont Elementary School |
79 | — | |
|
Middle School
Fremont Middle School |
79 | Not in DB | |
|
High School
Mundelein Cons High School |
120 | Not in DB | |
Property History
| DATE: | EVENT: | PRICE: | SOURCE: |
|---|---|---|---|
| 29 Mar, 2019 | Sold | $640,000 | MRED MLS |
| 14 Feb, 2019 | Under contract | $714,900 | MRED MLS |
| 16 Oct, 2018 | Listed for sale | $714,900 | MRED MLS |
Room Specifics
Total Bedrooms: 4
Bedrooms Above Ground: 4
Bedrooms Below Ground: 0
Dimensions: —
Floor Type: Carpet
Dimensions: —
Floor Type: Carpet
Dimensions: —
Floor Type: Carpet
Full Bathrooms: 5
Bathroom Amenities: Separate Shower,Steam Shower,Double Sink
Bathroom in Basement: 0
Rooms: Office,Walk In Closet,Mud Room,Pantry,Screened Porch,Breakfast Room
Basement Description: Unfinished,Crawl,Exterior Access
Other Specifics
| 4 | |
| Concrete Perimeter | |
| Asphalt | |
| Balcony, Deck, Porch, Screened Patio, Stamped Concrete Patio, In Ground Pool | |
| Fenced Yard,Landscaped,Wooded | |
| 384X62X60X275X259 | |
| Dormer | |
| Full | |
| Vaulted/Cathedral Ceilings, Hardwood Floors, First Floor Laundry, Second Floor Laundry, First Floor Full Bath | |
| Range, Dishwasher, High End Refrigerator, Washer, Dryer, Disposal, Stainless Steel Appliance(s), Wine Refrigerator, Range Hood | |
| Not in DB | |
| Clubhouse, Tennis Courts, Dock, Water Rights | |
| — | |
| — | |
| Wood Burning, Attached Fireplace Doors/Screen, Gas Starter |
Tax History
| Year | Property Taxes |
|---|---|
| 2019 | $20,339 |
Contact Agent
Nearby Similar Homes
Nearby Sold Comparables
Contact Agent
Listing Provided By
@properties


