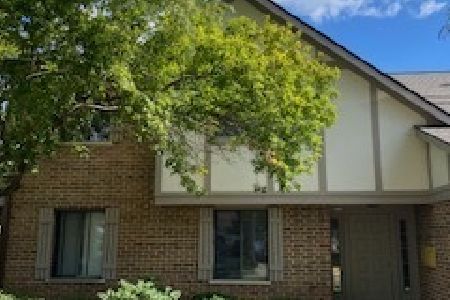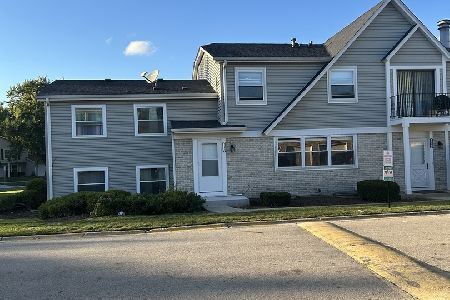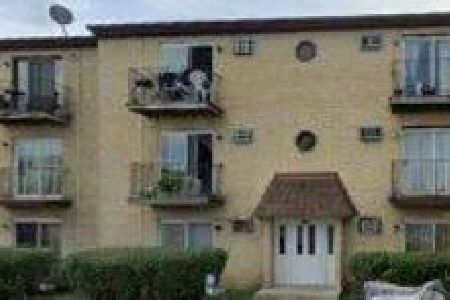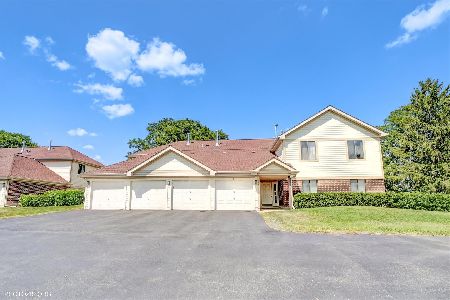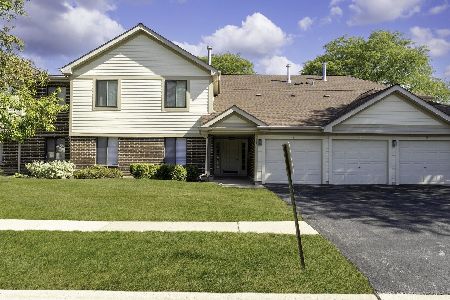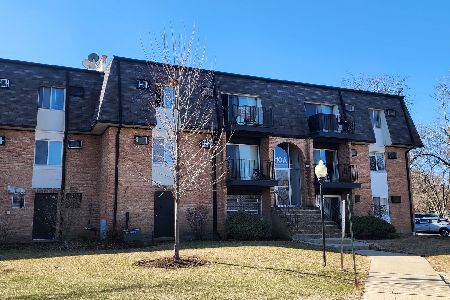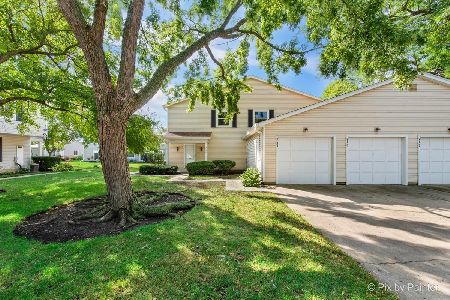2123 Dogwood Lane, Palatine, Illinois 60074
$128,000
|
Sold
|
|
| Status: | Closed |
| Sqft: | 0 |
| Cost/Sqft: | — |
| Beds: | 2 |
| Baths: | 1 |
| Year Built: | — |
| Property Taxes: | $1,550 |
| Days On Market: | 2690 |
| Lot Size: | 0,00 |
Description
Move right into this beautifully renovated 2 bedroom, 1 bath townhome in a quiet interior Hertage Manor location! New paint and carpet in September 2018; Kitchen renovation in 2014 with all new appliances, cabinets, counters and brushed nickel pulls. updated bathroom vanity, flooring, wall tile, and shower. New lighting fixtures and fans, newer hot water heater. In 2015 new windows and window screens were installed. Includes a 1 car private garage with a private side door entrance. This is the perfect location for commuting and just minutes to amazing schools, restaurants, and shopping. There's an outdoor pool open to residents from Memorial Day through Labor Day and located adjacent the management office. Ideal property for investors too! No rental restrictions except the requirement for 1 year leases.
Property Specifics
| Condos/Townhomes | |
| 2 | |
| — | |
| — | |
| None | |
| — | |
| No | |
| — |
| Cook | |
| Heritage Manor | |
| 205 / Monthly | |
| Water,Parking,Insurance,Pool,Exterior Maintenance,Lawn Care,Scavenger,Snow Removal | |
| Public | |
| Public Sewer | |
| 10080375 | |
| 02011020531080 |
Nearby Schools
| NAME: | DISTRICT: | DISTANCE: | |
|---|---|---|---|
|
Grade School
Lincoln Elementary School |
15 | — | |
|
Middle School
Winston Campus-junior High |
15 | Not in DB | |
|
High School
Palatine High School |
211 | Not in DB | |
Property History
| DATE: | EVENT: | PRICE: | SOURCE: |
|---|---|---|---|
| 26 Mar, 2015 | Sold | $94,000 | MRED MLS |
| 19 Feb, 2015 | Under contract | $99,900 | MRED MLS |
| 19 Jan, 2015 | Listed for sale | $99,900 | MRED MLS |
| 4 Jan, 2019 | Sold | $128,000 | MRED MLS |
| 5 Nov, 2018 | Under contract | $134,900 | MRED MLS |
| 12 Sep, 2018 | Listed for sale | $134,900 | MRED MLS |
Room Specifics
Total Bedrooms: 2
Bedrooms Above Ground: 2
Bedrooms Below Ground: 0
Dimensions: —
Floor Type: Carpet
Full Bathrooms: 1
Bathroom Amenities: —
Bathroom in Basement: 0
Rooms: No additional rooms
Basement Description: None
Other Specifics
| 1 | |
| Concrete Perimeter | |
| Concrete | |
| End Unit | |
| Common Grounds,Cul-De-Sac | |
| COMMON | |
| — | |
| None | |
| First Floor Laundry, Laundry Hook-Up in Unit | |
| Range, Dishwasher, Refrigerator, Washer, Dryer, Disposal | |
| Not in DB | |
| — | |
| — | |
| Pool | |
| — |
Tax History
| Year | Property Taxes |
|---|---|
| 2015 | $1,455 |
| 2019 | $1,550 |
Contact Agent
Nearby Similar Homes
Nearby Sold Comparables
Contact Agent
Listing Provided By
@properties

