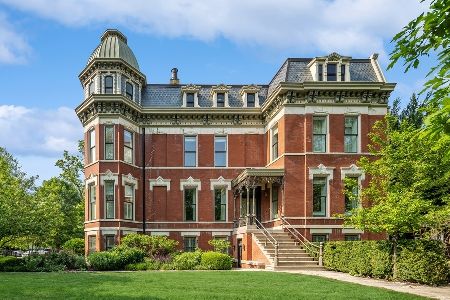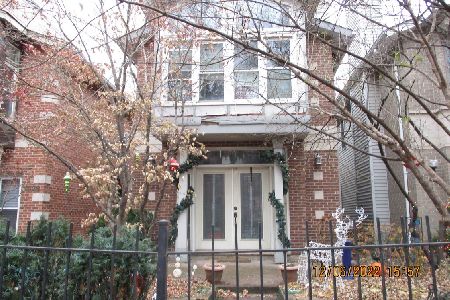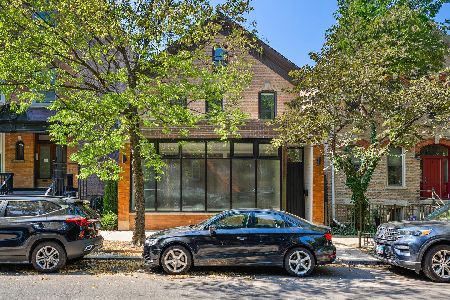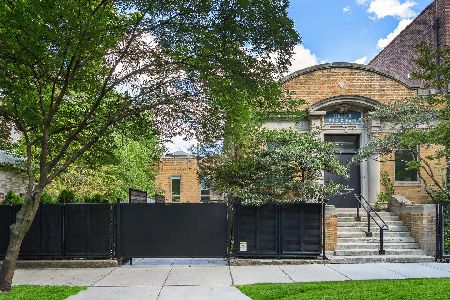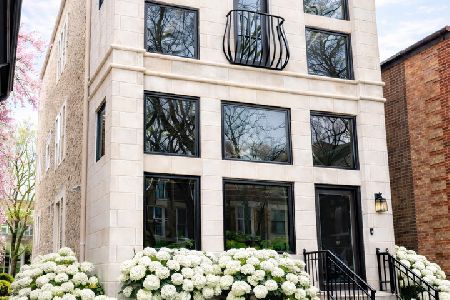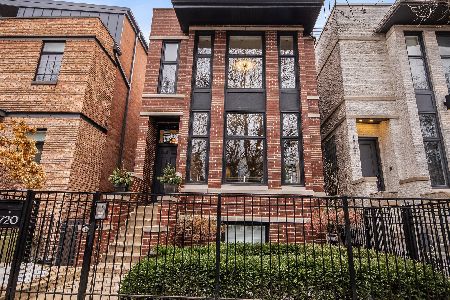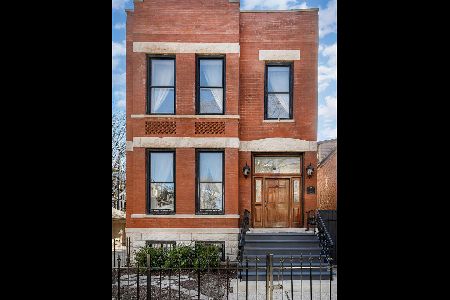2123 Potomac Avenue, West Town, Chicago, Illinois 60622
$1,800,000
|
Sold
|
|
| Status: | Closed |
| Sqft: | 4,200 |
| Cost/Sqft: | $440 |
| Beds: | 4 |
| Baths: | 4 |
| Year Built: | 1887 |
| Property Taxes: | $32,412 |
| Days On Market: | 1414 |
| Lot Size: | 0,08 |
Description
Exquisite custom renovation of an 1887-built historic Wicker Park property! This extraordinary 4BD/3.1BA property is located on a picturesque tree-lined street within walking distance of all the best things Wicker Park and Bucktown offer. The facade was painstakingly restored and brought back to its original splendor. Two side-by-side entry doors were preserved as a nod to the home's provenance as a two-family home. The home blends the beauty of a vintage facade with a modern luxury interior and offers a wider floor plan and the finest quality finishes. The features include 10' ceilings, exquisite custom trim and crown molding, a dining room cove ceiling with a showpiece chandelier, 7" wide plank, wire-brushed hardwood floors with a custom stain, oversized windows, 2 fireplaces, 8' doors shaker-style doors, and designer lighting throughout. The home's heart is a show-stopping kitchen built by the Amish. The kitchen boasts 56" shaker style cabinets with glass inserts, a large island, SubZero, Viking, Bosch appliances, a butler pantry, and a walk-in storage pantry. The width of the house comfortably allows for a kitchen table or a built-in banquette opposite the island. Adjacent to the kitchen family room centers around a fireplace with custom built-ins. The luxurious primary suite is flooded with light from south-facing windows and includes a lavish bathroom with a free-standing tub, a steam shower, and a great closet space consisting of a walk-in closet and a wall of reach-in closets. Two secondary bedrooms share a jack'n'jill bathroom. The spacious laundry room is complimented with extra storage. The lower level with radiant-heated floors offers a family room with a wet bar, the fourth bedroom, a spacious bathroom, and plenty of storage. Relax on the garage roof deck with a pergola or a fire up a grill on the brick patio. Part of the roof was designed to support roof deck construction in the future (permits need to be obtained). Pella Architect & Proline Series Windows, wired for AV and security, zoned HVAC, Nest thermostats, smoke and CO2 detector, front doorbell and camera, Yale lock, Sonos in-ceiling speakers, Kohler plumbing fixtures, custom window treatments, and organized closets, front yard irrigation. Lot-line-to-lot-line masonry garage with an EV charger completes this perfect home. Fantastic quality from top to bottom, truly one-of-a-kind!
Property Specifics
| Single Family | |
| — | |
| — | |
| 1887 | |
| — | |
| — | |
| No | |
| 0.08 |
| Cook | |
| — | |
| 0 / Not Applicable | |
| — | |
| — | |
| — | |
| 11361189 | |
| 17061260150000 |
Nearby Schools
| NAME: | DISTRICT: | DISTANCE: | |
|---|---|---|---|
|
Grade School
Pritzker Elementary School |
299 | — | |
|
Middle School
Pritzker Elementary School |
299 | Not in DB | |
|
High School
Clemente Community Academy Senio |
299 | Not in DB | |
Property History
| DATE: | EVENT: | PRICE: | SOURCE: |
|---|---|---|---|
| 9 Dec, 2015 | Sold | $515,000 | MRED MLS |
| 29 Aug, 2015 | Under contract | $599,999 | MRED MLS |
| — | Last price change | $649,000 | MRED MLS |
| 30 Jun, 2015 | Listed for sale | $699,000 | MRED MLS |
| 30 Nov, 2017 | Sold | $1,575,000 | MRED MLS |
| 27 Oct, 2017 | Under contract | $1,649,900 | MRED MLS |
| 14 Sep, 2017 | Listed for sale | $1,649,900 | MRED MLS |
| 16 Jun, 2022 | Sold | $1,800,000 | MRED MLS |
| 12 May, 2022 | Under contract | $1,850,000 | MRED MLS |
| 17 Mar, 2022 | Listed for sale | $1,850,000 | MRED MLS |




Room Specifics
Total Bedrooms: 4
Bedrooms Above Ground: 4
Bedrooms Below Ground: 0
Dimensions: —
Floor Type: —
Dimensions: —
Floor Type: —
Dimensions: —
Floor Type: —
Full Bathrooms: 4
Bathroom Amenities: Separate Shower,Steam Shower,Double Sink,European Shower,Soaking Tub
Bathroom in Basement: 1
Rooms: —
Basement Description: Finished,Exterior Access
Other Specifics
| 2 | |
| — | |
| — | |
| — | |
| — | |
| COMMON | |
| — | |
| — | |
| — | |
| — | |
| Not in DB | |
| — | |
| — | |
| — | |
| — |
Tax History
| Year | Property Taxes |
|---|---|
| 2015 | $7,990 |
| 2017 | $12,341 |
| 2022 | $32,412 |
Contact Agent
Nearby Similar Homes
Nearby Sold Comparables
Contact Agent
Listing Provided By
Berkshire Hathaway HomeServices Chicago

