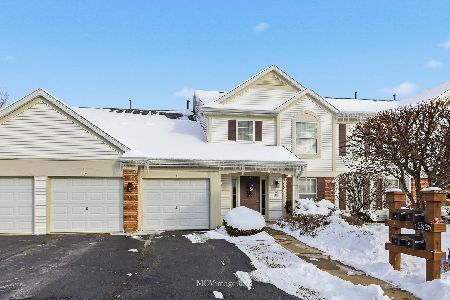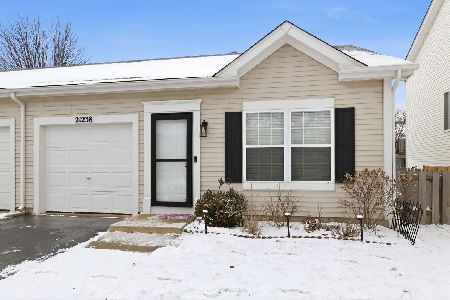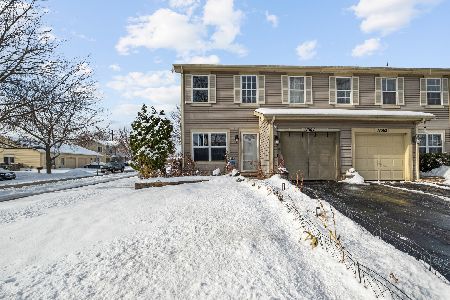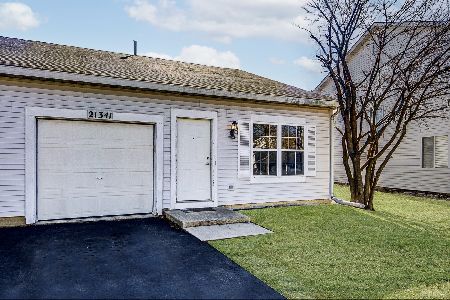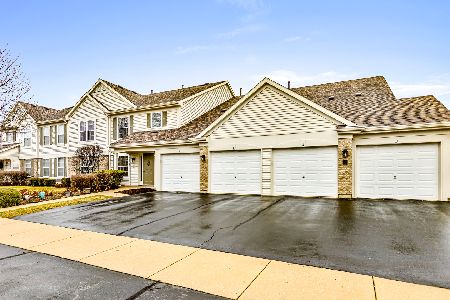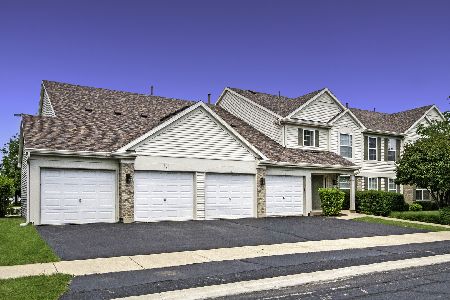21230 Walnut Drive, Plainfield, Illinois 60544
$175,000
|
Sold
|
|
| Status: | Closed |
| Sqft: | 1,103 |
| Cost/Sqft: | $163 |
| Beds: | 2 |
| Baths: | 2 |
| Year Built: | 2000 |
| Property Taxes: | $1,958 |
| Days On Market: | 1129 |
| Lot Size: | 0,00 |
Description
Fantastic opportunity to make this unit yours in the highly sought after Carillon 55+ community which offers numerous amenities including golf course, clubhouse, pools, tennis courts and many activities. Solid 2 bedroom, 2 bath 2nd floor unit with new furnace in 2021, refrigerator in 2022, roof in 2019 and central air in 2017. Light and bright open floor plan offers versatility. White kitchen cabinets and sliding glass door off dining room to your own private balcony recently stained with privacy wall. Master bedroom with full bath and spacious closet. Convenient Laundry/Utility Room in unit plus extra storage closet just outside your unit door. Generous sized 2nd bedroom and bath complete the unit. Interior access to private 1 car garage. Roof was recently replaced with no special assessment. Estate sale - Sold AS-IS! Please note - chair lift belongs to neighbor. This is a MUST see, won't last!
Property Specifics
| Condos/Townhomes | |
| 2 | |
| — | |
| 2000 | |
| — | |
| — | |
| No | |
| — |
| Will | |
| Carillon | |
| 233 / Monthly | |
| — | |
| — | |
| — | |
| 11708582 | |
| 1104061771041004 |
Property History
| DATE: | EVENT: | PRICE: | SOURCE: |
|---|---|---|---|
| 10 Mar, 2023 | Sold | $175,000 | MRED MLS |
| 8 Feb, 2023 | Under contract | $179,900 | MRED MLS |
| 27 Jan, 2023 | Listed for sale | $179,900 | MRED MLS |
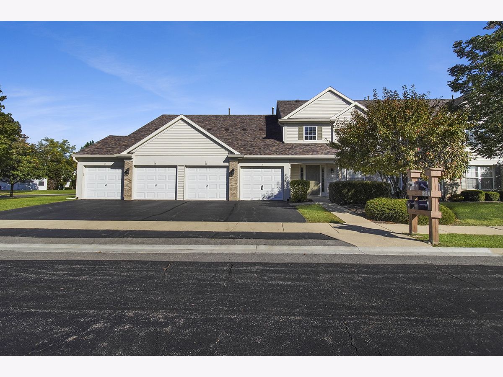
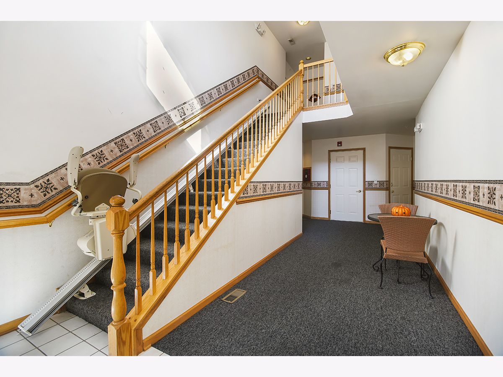
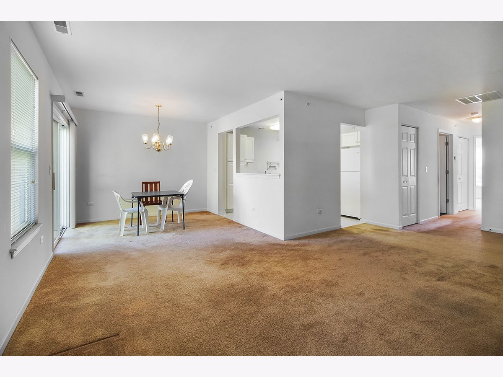
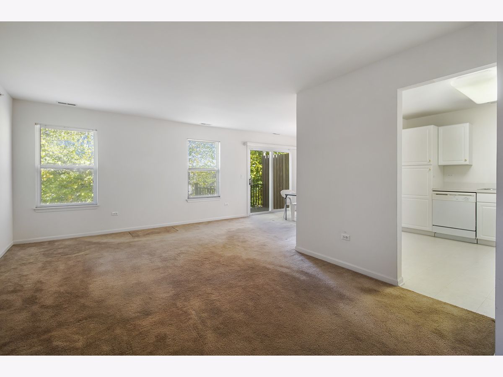
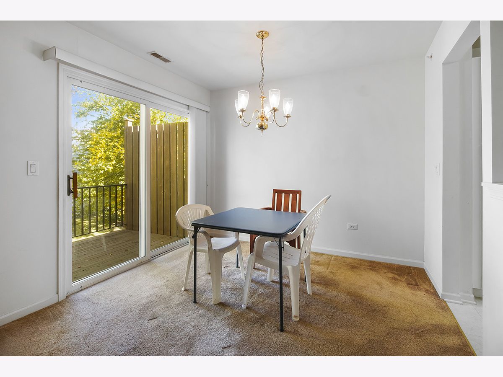
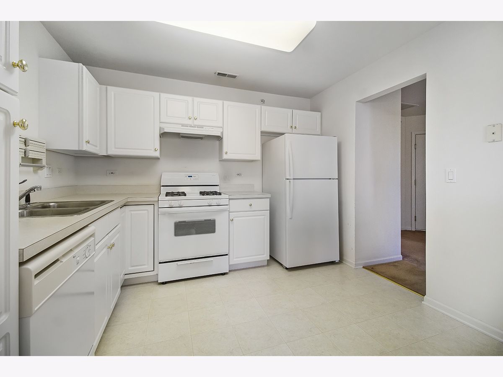
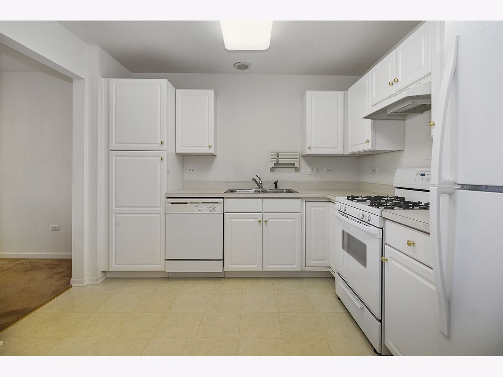
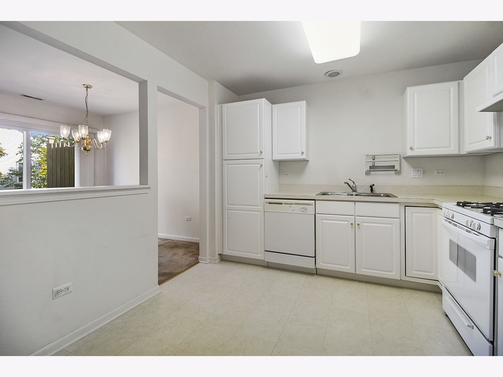
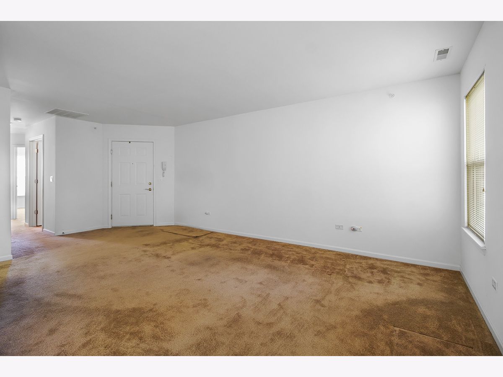
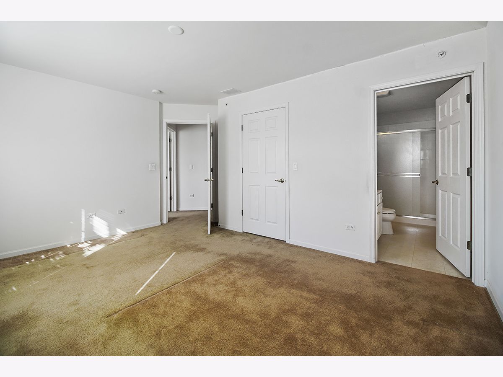
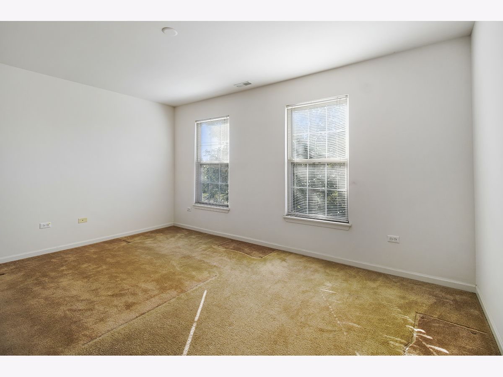
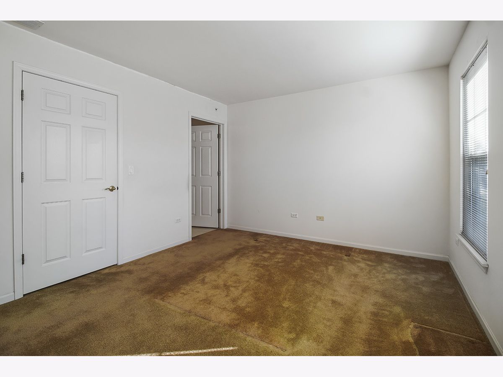
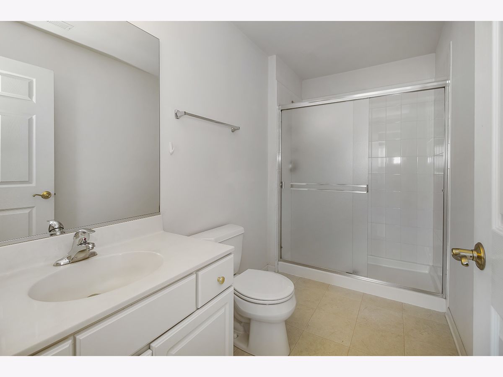
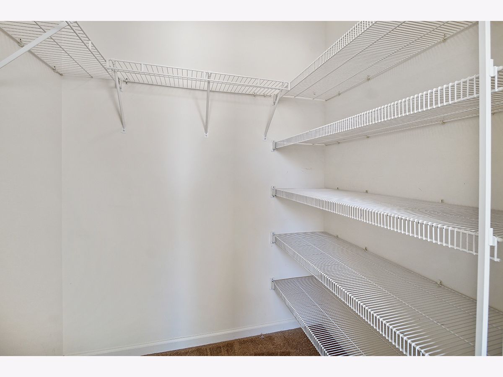
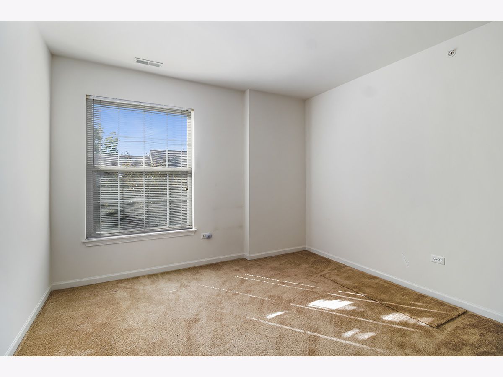
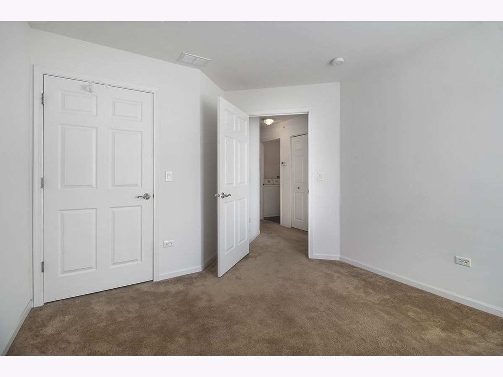
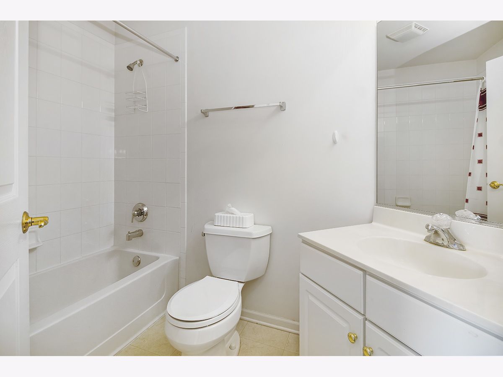
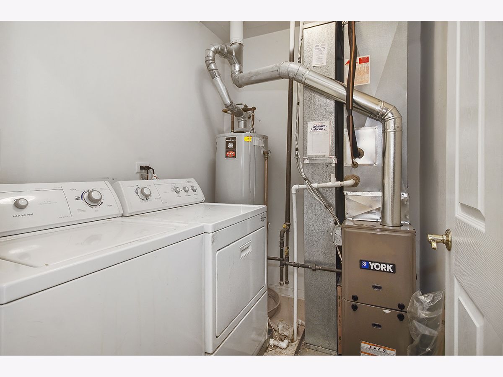
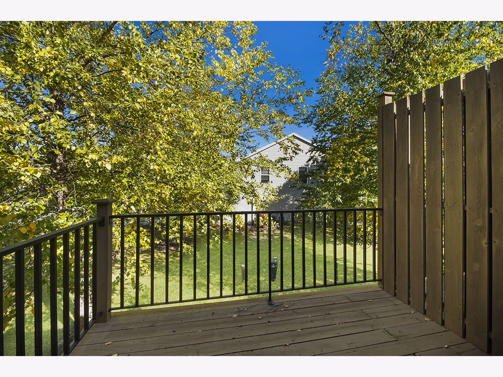
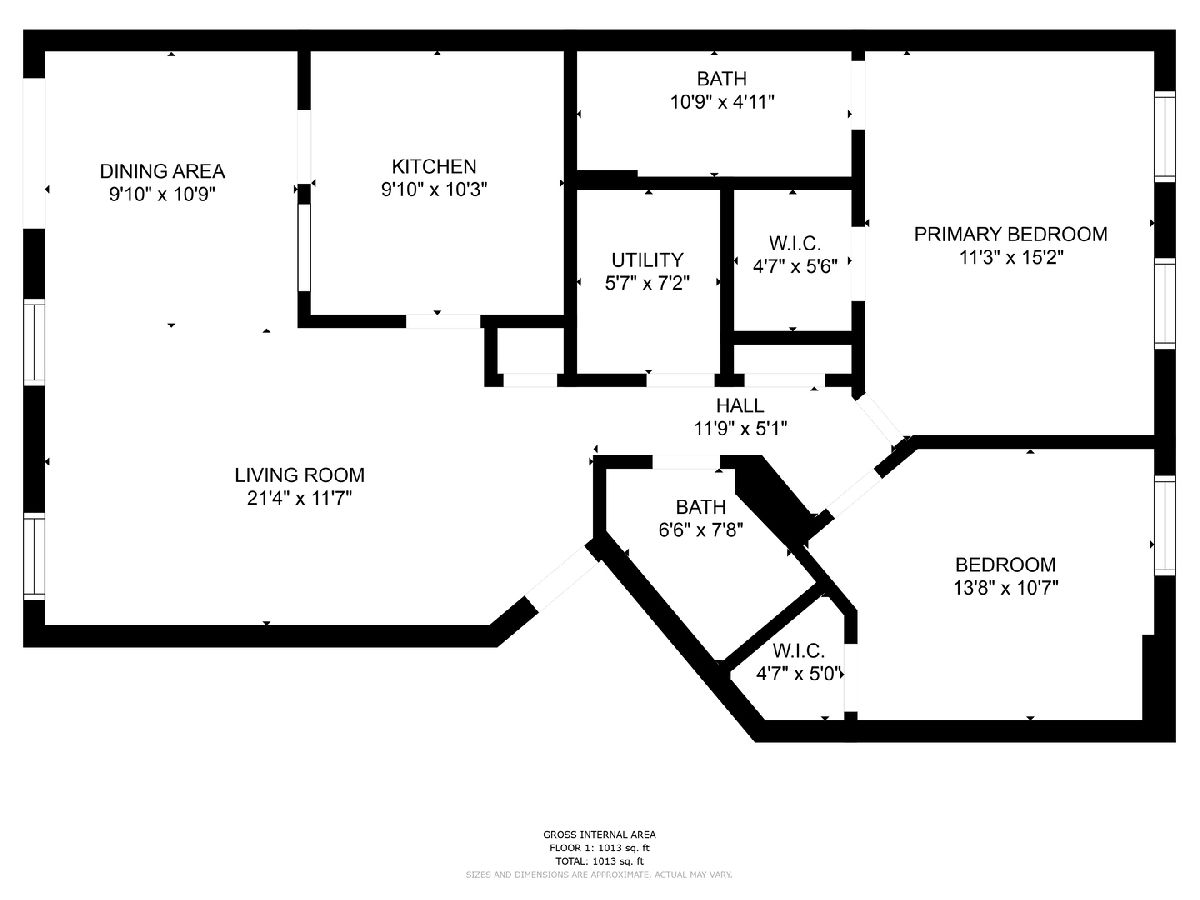
Room Specifics
Total Bedrooms: 2
Bedrooms Above Ground: 2
Bedrooms Below Ground: 0
Dimensions: —
Floor Type: —
Full Bathrooms: 2
Bathroom Amenities: —
Bathroom in Basement: 0
Rooms: —
Basement Description: None
Other Specifics
| 1 | |
| — | |
| Asphalt | |
| — | |
| — | |
| COMMON | |
| — | |
| — | |
| — | |
| — | |
| Not in DB | |
| — | |
| — | |
| — | |
| — |
Tax History
| Year | Property Taxes |
|---|---|
| 2023 | $1,958 |
Contact Agent
Nearby Similar Homes
Nearby Sold Comparables
Contact Agent
Listing Provided By
RE/MAX Professionals Select

