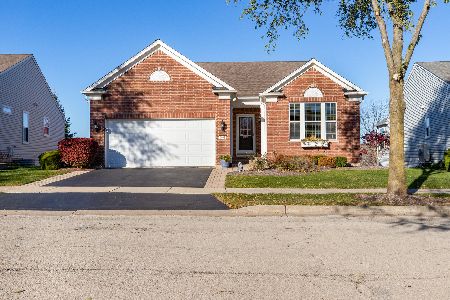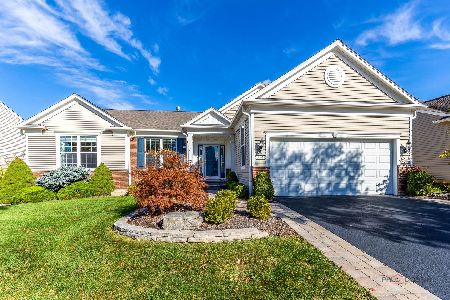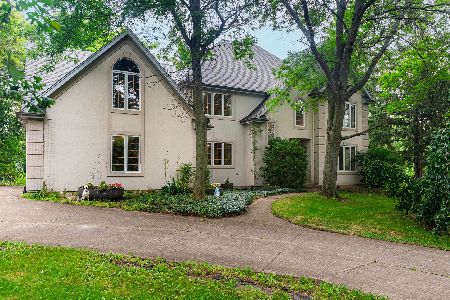21233 Beechwood Court, Mundelein, Illinois 60060
$479,900
|
Sold
|
|
| Status: | Closed |
| Sqft: | 2,725 |
| Cost/Sqft: | $176 |
| Beds: | 4 |
| Baths: | 3 |
| Year Built: | 1986 |
| Property Taxes: | $8,553 |
| Days On Market: | 1666 |
| Lot Size: | 0,92 |
Description
Country Living at it's best. This custom built, 3 car garage, brick and cedar Countryside Lakes home has been lovingly maintained by the original owners. After entering through the beautiful front door with decorative sidelights, you find gleaming hardwood floors throughout the home, 4 bedrooms, large family room with wood burning fireplace, large eat-in kitchen with storage galore, granite countertops and a first floor bedroom (currently used as an office). The lot is just shy of an acre and features a quiet, cool wooded section at the rear of the lot. Anderson Windows throughout the home and double Anderson sliders from the family room to the gorgeous patio, first floor laundry room, epoxy coated garage floor, six panel doors, WHOLE HOUSE AUTOMATIC GENERATOR. The is basement is finished with a large rec room, game room and exercise room (which could easily be converted into a 5th bedroom. The master bath, and second upstairs were completely redone just a few years ago. There is an unfinished BONUS ROOM (almost 500 sq ft) just waiting to be converted to a massive play room or 2nd master suite. Countryside Lakes offers use of the private lake, tennis courts and security. FREMONT SCHOOLS
Property Specifics
| Single Family | |
| — | |
| — | |
| 1986 | |
| Full | |
| CUSTOM | |
| No | |
| 0.92 |
| Lake | |
| Countryside Lake | |
| 130 / Annual | |
| Security,Lake Rights,Other | |
| Public | |
| Public Sewer | |
| 11098660 | |
| 10274010050000 |
Nearby Schools
| NAME: | DISTRICT: | DISTANCE: | |
|---|---|---|---|
|
High School
Mundelein Cons High School |
120 | Not in DB | |
Property History
| DATE: | EVENT: | PRICE: | SOURCE: |
|---|---|---|---|
| 23 Jul, 2021 | Sold | $479,900 | MRED MLS |
| 4 Jun, 2021 | Under contract | $479,900 | MRED MLS |
| 23 May, 2021 | Listed for sale | $479,900 | MRED MLS |

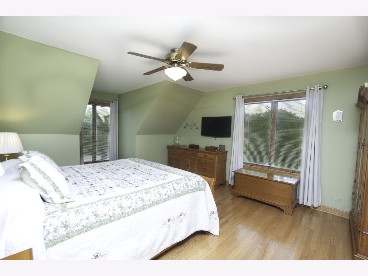
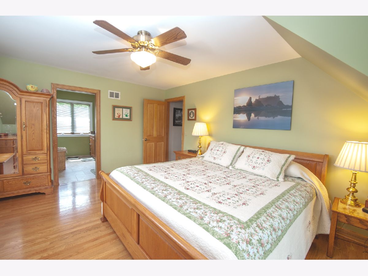
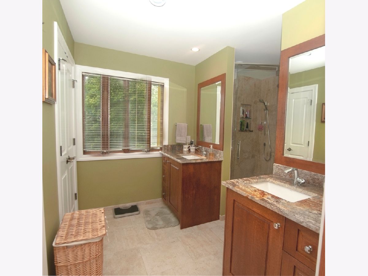
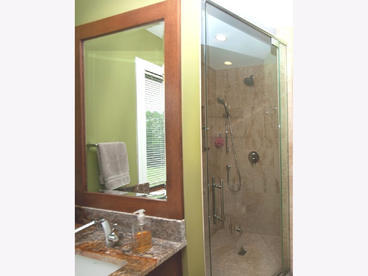
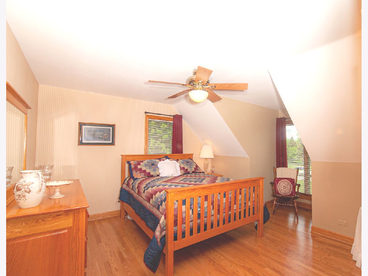
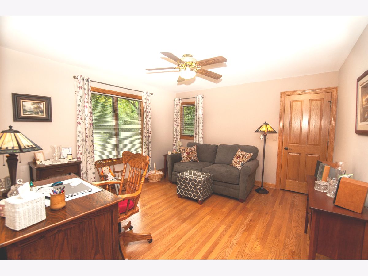
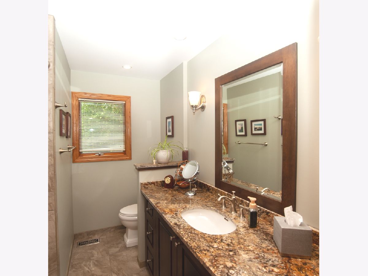
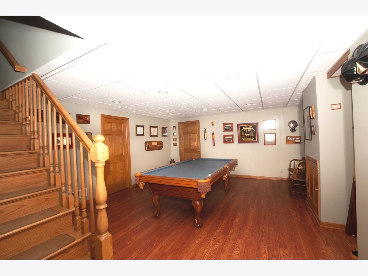
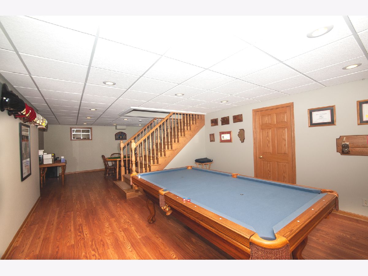
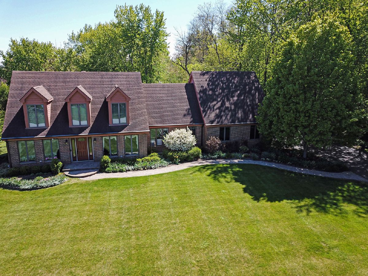
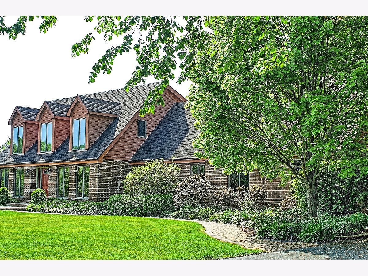
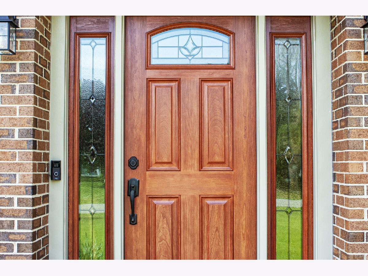
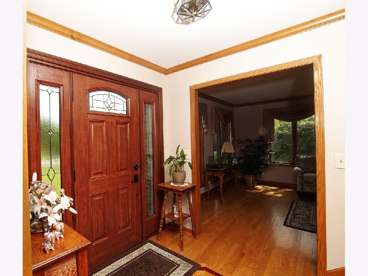
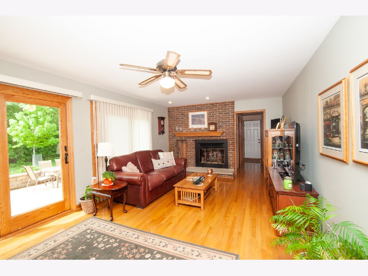
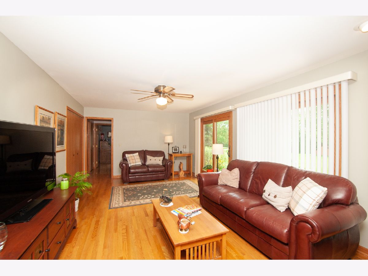
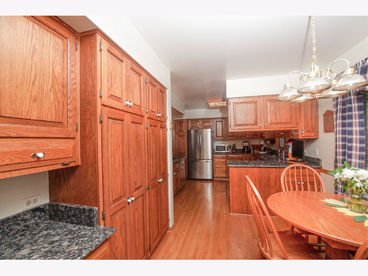
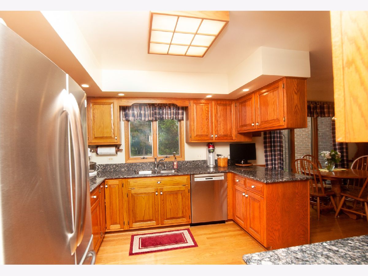
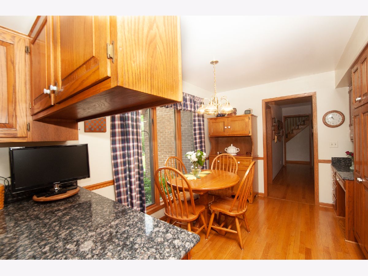
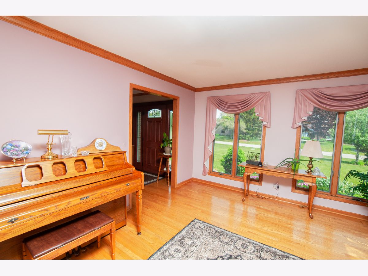
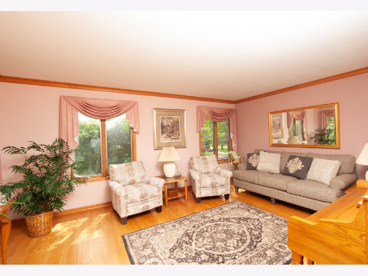
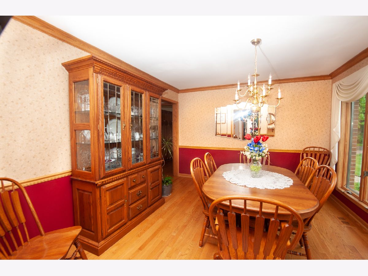
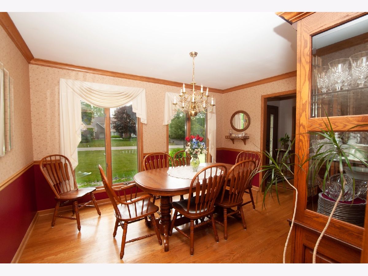
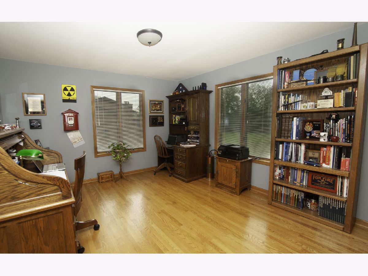
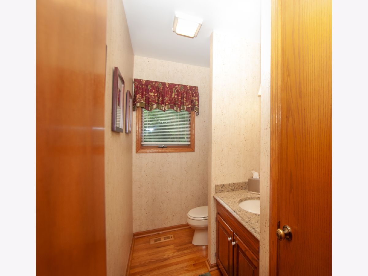
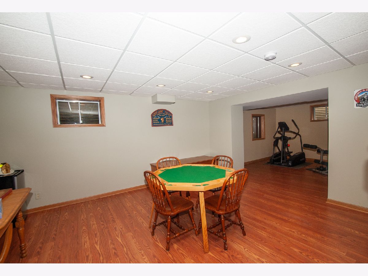
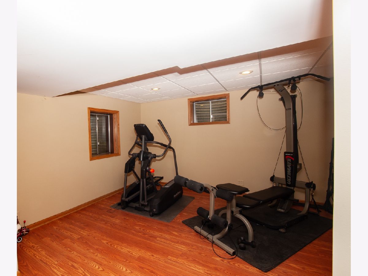
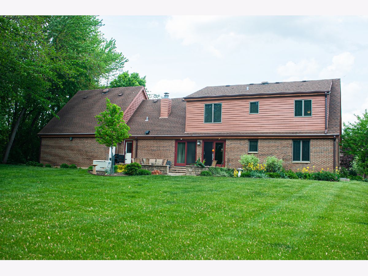
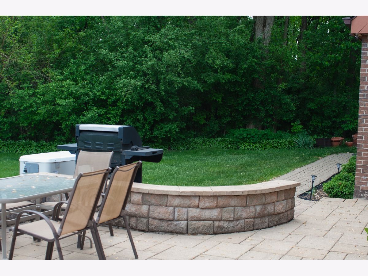
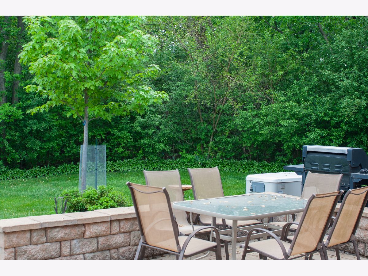
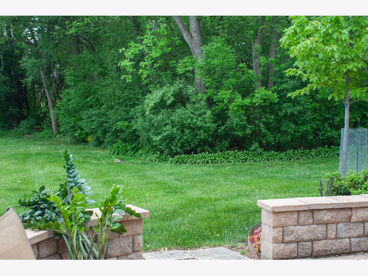
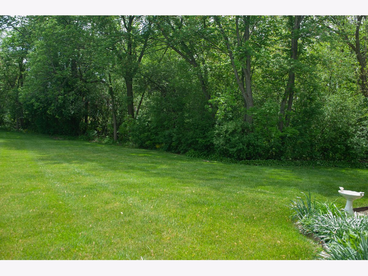
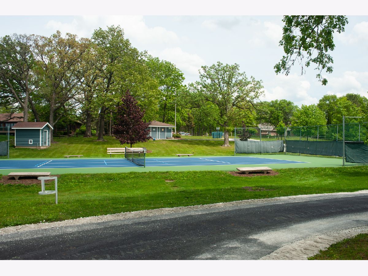
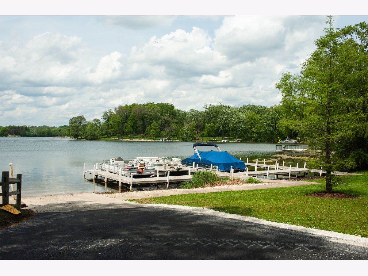
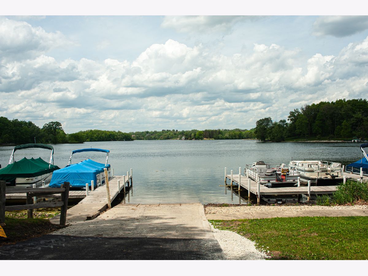
Room Specifics
Total Bedrooms: 4
Bedrooms Above Ground: 4
Bedrooms Below Ground: 0
Dimensions: —
Floor Type: Hardwood
Dimensions: —
Floor Type: Hardwood
Dimensions: —
Floor Type: Hardwood
Full Bathrooms: 3
Bathroom Amenities: Double Sink
Bathroom in Basement: 0
Rooms: Recreation Room,Game Room,Exercise Room
Basement Description: Partially Finished
Other Specifics
| 3 | |
| — | |
| — | |
| — | |
| — | |
| 274X130X290X160 | |
| — | |
| Full | |
| Hardwood Floors, First Floor Bedroom, Walk-In Closet(s), Drapes/Blinds, Separate Dining Room | |
| Dishwasher, Refrigerator, Washer, Dryer, Disposal, Stainless Steel Appliance(s), Cooktop, Built-In Oven | |
| Not in DB | |
| Park, Tennis Court(s), Lake, Dock, Water Rights, Street Paved | |
| — | |
| — | |
| Wood Burning, Gas Starter |
Tax History
| Year | Property Taxes |
|---|---|
| 2021 | $8,553 |
Contact Agent
Nearby Similar Homes
Nearby Sold Comparables
Contact Agent
Listing Provided By
Century 21 Affiliated

