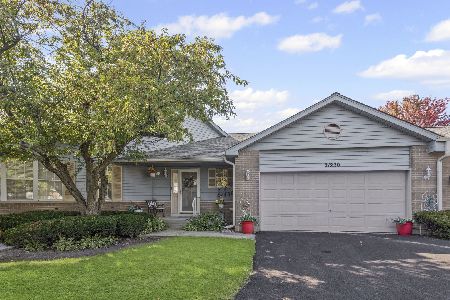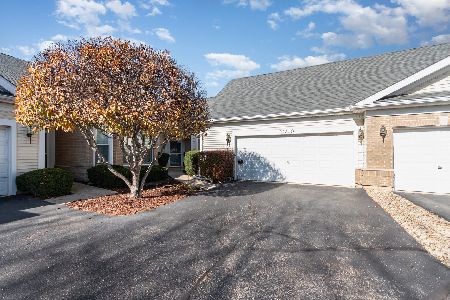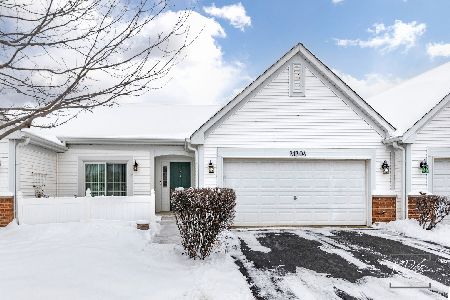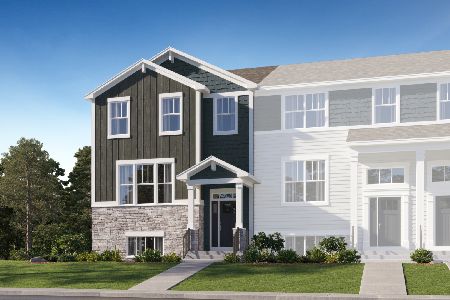21234 Silktree Circle, Plainfield, Illinois 60544
$184,000
|
Sold
|
|
| Status: | Closed |
| Sqft: | 1,764 |
| Cost/Sqft: | $116 |
| Beds: | 2 |
| Baths: | 3 |
| Year Built: | 1991 |
| Property Taxes: | $4,714 |
| Days On Market: | 2619 |
| Lot Size: | 0,00 |
Description
Great opportunity and priced to sell in Carillon's 55+ resort lifestyle community! The LeClaire model is the largest floor plan available with 2 bedrooms, 2 1/2 baths and a full look-out basement. Inviting entry welcomes you into the large living area with dramatic vaulted ceilings and a gas log fireplace. Large dining room is perfect for entertaining. Spacious eat-in kitchen with all appliances and sleek white cabinetry. Sliding doors open to the deck which overlooks the lush backyard. First floor master suite with a walk-in closet and full bath. Large loft overlooks the living area, spacious 2nd floor bedroom and a full bath. Partially finished full basement with above ground windows provide natural light. Great storage space throughout home. Brand new carpeting and newer roof on home. Carillon is a gated, golf course community with indoor/outdoor pools, clubhouse, tennis courts and countless activities. Ideal location near shopping dining and I-55. Home warranty included.
Property Specifics
| Condos/Townhomes | |
| 2 | |
| — | |
| 1991 | |
| Full | |
| LECLAIRE | |
| No | |
| — |
| Will | |
| Carillon | |
| 205 / Monthly | |
| Parking,Insurance,Security,Clubhouse,Exercise Facilities,Pool,Lawn Care,Scavenger,Snow Removal | |
| Public | |
| Public Sewer | |
| 10113521 | |
| 1202313800120000 |
Property History
| DATE: | EVENT: | PRICE: | SOURCE: |
|---|---|---|---|
| 1 Feb, 2019 | Sold | $184,000 | MRED MLS |
| 16 Jan, 2019 | Under contract | $205,000 | MRED MLS |
| 16 Oct, 2018 | Listed for sale | $205,000 | MRED MLS |
| 16 May, 2019 | Sold | $262,500 | MRED MLS |
| 23 Apr, 2019 | Under contract | $274,000 | MRED MLS |
| 10 Apr, 2019 | Listed for sale | $274,000 | MRED MLS |
Room Specifics
Total Bedrooms: 2
Bedrooms Above Ground: 2
Bedrooms Below Ground: 0
Dimensions: —
Floor Type: Carpet
Full Bathrooms: 3
Bathroom Amenities: —
Bathroom in Basement: 0
Rooms: Loft,Recreation Room,Storage
Basement Description: Finished
Other Specifics
| 2 | |
| — | |
| Asphalt | |
| Deck | |
| — | |
| 1651 SQ. FT. | |
| — | |
| Full | |
| Vaulted/Cathedral Ceilings, Wood Laminate Floors, First Floor Bedroom, First Floor Laundry, First Floor Full Bath | |
| Range, Microwave, Dishwasher, Refrigerator, Washer, Dryer | |
| Not in DB | |
| — | |
| — | |
| — | |
| Gas Log |
Tax History
| Year | Property Taxes |
|---|---|
| 2019 | $4,714 |
| 2019 | $4,714 |
Contact Agent
Nearby Similar Homes
Nearby Sold Comparables
Contact Agent
Listing Provided By
Realty Executives Elite









