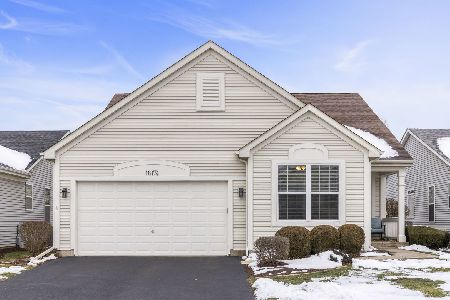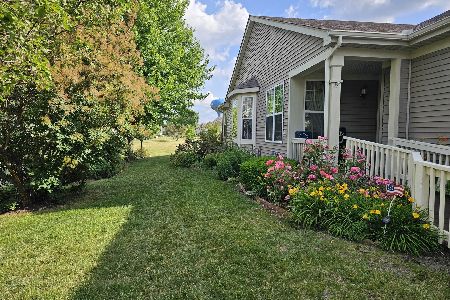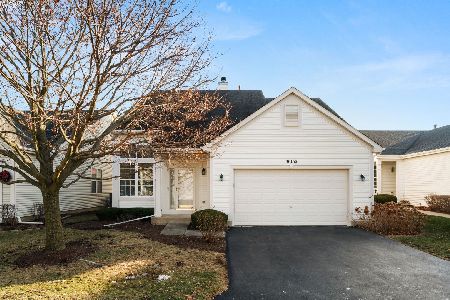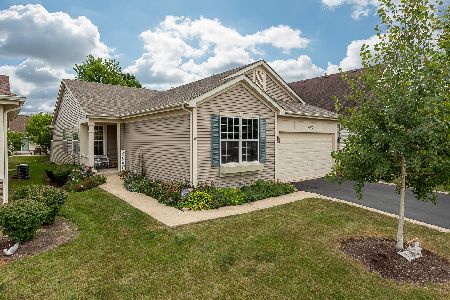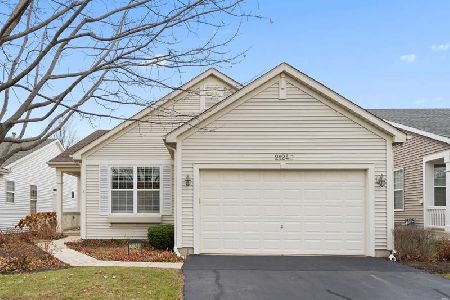21235 Montclare Lake Drive, Crest Hill, Illinois 60403
$220,000
|
Sold
|
|
| Status: | Closed |
| Sqft: | 2,033 |
| Cost/Sqft: | $116 |
| Beds: | 2 |
| Baths: | 2 |
| Year Built: | 2003 |
| Property Taxes: | $4,984 |
| Days On Market: | 5377 |
| Lot Size: | 0,00 |
Description
IMMAC!"GREENBRIAR MODEL" RANCH W/2-CAR GAR.ENLARGED EXPANDED FAM.RM. & FULL BSMNT.LRG EAT N KIT W/BRKFST BAR & APPLS,LR/DR COMBO,OAK CAB & 6 PANEL DRS QUALITY THRUOUT.NEUTRAL DECOR,OSMOSIS WATER SYS.WATER SOFTNER,DEN, 2 BDRMS.WALK IN CLSTS,WALK IN SHOWERS,DBL SINKS.AN ACTIVE GATED/GUARDED ADULT 55+ COMMUNITY W/CLUBHS AMENITIES ,TENNIS,GOLF,3-POOLS,2 HOT TUBS,EXERCISE FAC.,POND/LAKE,ALL WITHIN DISTANCE.MOVE IN COND!!
Property Specifics
| Single Family | |
| — | |
| Ranch | |
| 2003 | |
| Full | |
| GREENBRIAR | |
| No | |
| — |
| Will | |
| Carillon Lakes | |
| 155 / Monthly | |
| Insurance,Security,Clubhouse,Exercise Facilities,Pool,Exterior Maintenance,Lawn Care,Snow Removal,Lake Rights | |
| Public | |
| Public Sewer | |
| 07793818 | |
| 1104193140200000 |
Property History
| DATE: | EVENT: | PRICE: | SOURCE: |
|---|---|---|---|
| 10 Aug, 2011 | Sold | $220,000 | MRED MLS |
| 2 Jul, 2011 | Under contract | $234,900 | MRED MLS |
| 29 Apr, 2011 | Listed for sale | $234,900 | MRED MLS |
Room Specifics
Total Bedrooms: 2
Bedrooms Above Ground: 2
Bedrooms Below Ground: 0
Dimensions: —
Floor Type: Carpet
Full Bathrooms: 2
Bathroom Amenities: Separate Shower,Double Sink
Bathroom in Basement: 1
Rooms: Breakfast Room,Den,Storage
Basement Description: Unfinished,Crawl
Other Specifics
| 2 | |
| Concrete Perimeter | |
| Asphalt | |
| — | |
| Common Grounds,Landscaped | |
| 125 X 51 | |
| Unfinished | |
| Full | |
| First Floor Bedroom, First Floor Laundry, First Floor Full Bath | |
| Range, Dishwasher, Refrigerator, Washer, Dryer | |
| Not in DB | |
| Clubhouse, Pool, Tennis Courts | |
| — | |
| — | |
| — |
Tax History
| Year | Property Taxes |
|---|---|
| 2011 | $4,984 |
Contact Agent
Nearby Similar Homes
Nearby Sold Comparables
Contact Agent
Listing Provided By
RE/MAX Synergy

