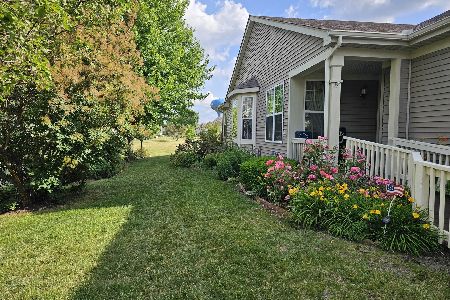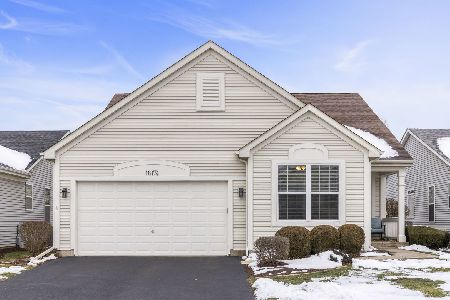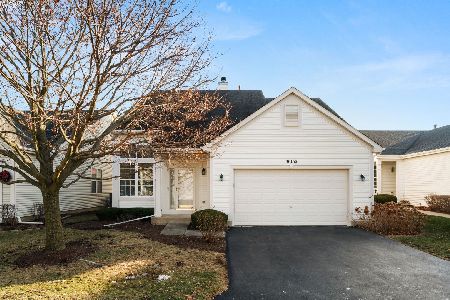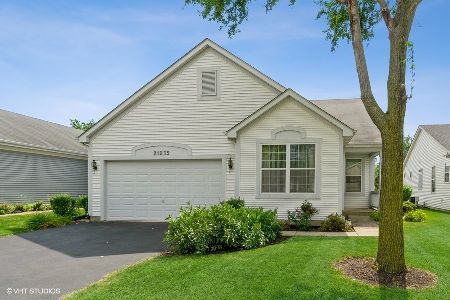21237 Brush Lake Drive, Crest Hill, Illinois 60403
$250,000
|
Sold
|
|
| Status: | Closed |
| Sqft: | 2,033 |
| Cost/Sqft: | $128 |
| Beds: | 2 |
| Baths: | 3 |
| Year Built: | 2005 |
| Property Taxes: | $6,905 |
| Days On Market: | 4081 |
| Lot Size: | 0,00 |
Description
One of best values in Carillon Lakes! Immaculate 2 bedroom plus 1st floor den, 3 bath "Greenbriar" ranch home. Spacious Liv Rm, large Kitchen w/brkfst counter & all appliances, extended Fam/Din Rm, master bedroom w/private bath w/soaking tub, separate shower & walk-in closet. All window trtmts. Full basement w/bath. Patio. Golf, tennis, bocci, fitness center, pools, clubhouse activities! Friendly, active community!
Property Specifics
| Single Family | |
| — | |
| Ranch | |
| 2005 | |
| Full | |
| GREENBRIAR | |
| No | |
| — |
| Will | |
| Carillon Lakes | |
| 168 / Monthly | |
| Insurance,Clubhouse,Exercise Facilities,Pool,Lawn Care,Snow Removal | |
| Public | |
| Public Sewer | |
| 08786341 | |
| 1104193160110000 |
Property History
| DATE: | EVENT: | PRICE: | SOURCE: |
|---|---|---|---|
| 20 Jan, 2015 | Sold | $250,000 | MRED MLS |
| 20 Nov, 2014 | Under contract | $259,900 | MRED MLS |
| 14 Nov, 2014 | Listed for sale | $259,900 | MRED MLS |
Room Specifics
Total Bedrooms: 2
Bedrooms Above Ground: 2
Bedrooms Below Ground: 0
Dimensions: —
Floor Type: Carpet
Full Bathrooms: 3
Bathroom Amenities: Separate Shower,Soaking Tub
Bathroom in Basement: 1
Rooms: Breakfast Room,Den
Basement Description: Unfinished,Crawl
Other Specifics
| 2 | |
| Concrete Perimeter | |
| Asphalt | |
| Patio, Storms/Screens | |
| Common Grounds,Landscaped | |
| 46X133X71X124 | |
| Unfinished | |
| Full | |
| First Floor Bedroom, First Floor Laundry, First Floor Full Bath | |
| Range, Microwave, Dishwasher, Refrigerator, Washer, Dryer, Disposal | |
| Not in DB | |
| Clubhouse, Pool, Tennis Courts | |
| — | |
| — | |
| — |
Tax History
| Year | Property Taxes |
|---|---|
| 2015 | $6,905 |
Contact Agent
Nearby Similar Homes
Nearby Sold Comparables
Contact Agent
Listing Provided By
john greene, Realtor







