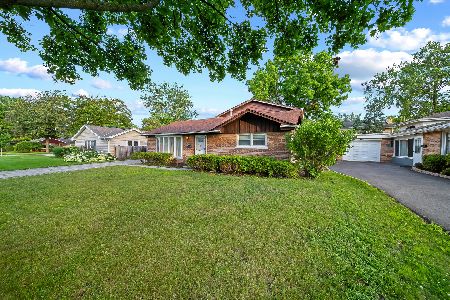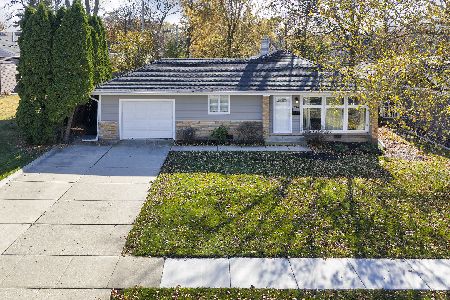2124 Center Avenue, Northbrook, Illinois 60062
$740,000
|
Sold
|
|
| Status: | Closed |
| Sqft: | 3,281 |
| Cost/Sqft: | $224 |
| Beds: | 4 |
| Baths: | 3 |
| Year Built: | 1919 |
| Property Taxes: | $12,969 |
| Days On Market: | 1935 |
| Lot Size: | 0,46 |
Description
Greatly expanded and updated vintage home in the heart of Northbrook on an almost half acre lot offers the charm of a classic home with wood floors, high ceilings, crown moldings with the sought after conveniences of today such as luxurious master bath with whirlpool and separate shower in a large primary bedroom with 2 walk-in closets, second floor laundry room, main floor office or potential additional bedroom, gourmet kitchen with huge island & stainless steel appliances overlooks a large inviting family room with French doors to a screened porch and others doors to a deck with panoramic views of the magnificent 270 foot lot. With over 3200 square feet this "in-town" Elementary School District 28 home offers so many special features including 2 zoned HVAC, Generac natural gas generator, exterior sprinkler system for easier lawn care, finished basement rec room, main floor "mud room". While charming and cute on the outside, this is a "must see inside" vintage home that has been thoughtfully expanded and updated in one of the most sought after Northbrook locations close to award winning schools including Glenbrook North, train, library, shopping and parks. Don't miss this special offering on a quiet tree lined street. Make your appointment today!
Property Specifics
| Single Family | |
| — | |
| Colonial | |
| 1919 | |
| Full | |
| — | |
| No | |
| 0.46 |
| Cook | |
| — | |
| — / Not Applicable | |
| None | |
| Lake Michigan | |
| Public Sewer | |
| 10807508 | |
| 04094030050000 |
Nearby Schools
| NAME: | DISTRICT: | DISTANCE: | |
|---|---|---|---|
|
Grade School
Greenbriar Elementary School |
28 | — | |
|
Middle School
Northbrook Junior High School |
28 | Not in DB | |
|
High School
Glenbrook North High School |
225 | Not in DB | |
Property History
| DATE: | EVENT: | PRICE: | SOURCE: |
|---|---|---|---|
| 27 Oct, 2020 | Sold | $740,000 | MRED MLS |
| 7 Aug, 2020 | Under contract | $735,000 | MRED MLS |
| 5 Aug, 2020 | Listed for sale | $735,000 | MRED MLS |
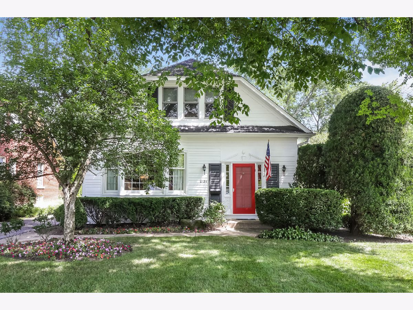
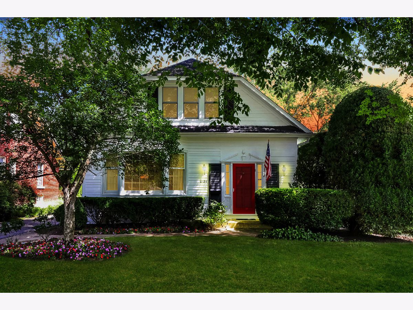
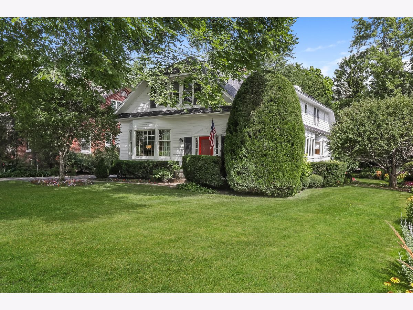
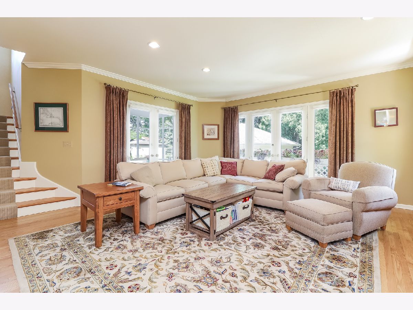
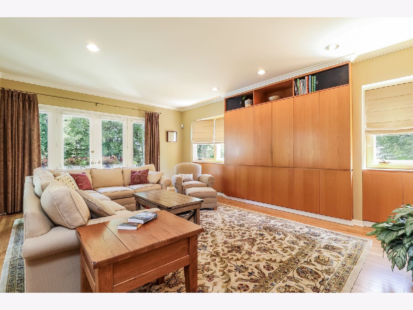
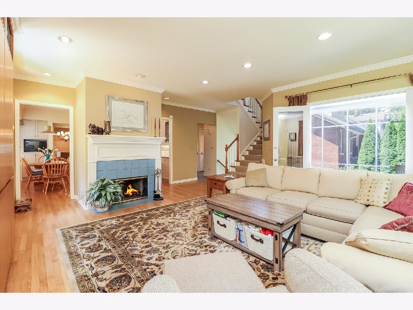
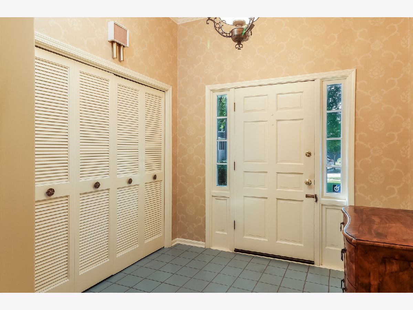
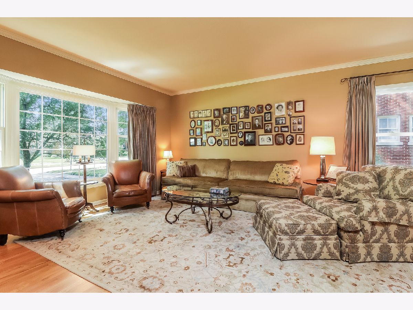
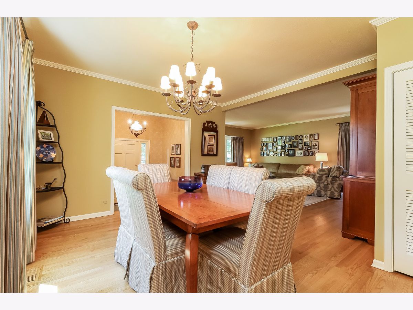
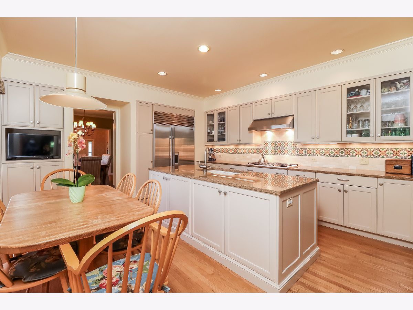
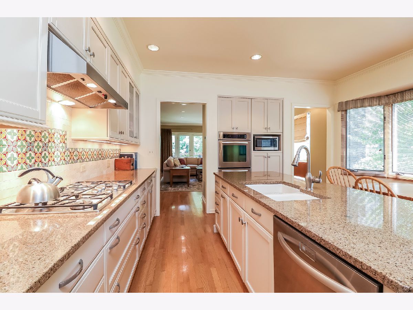
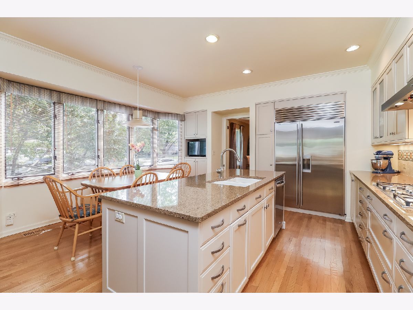
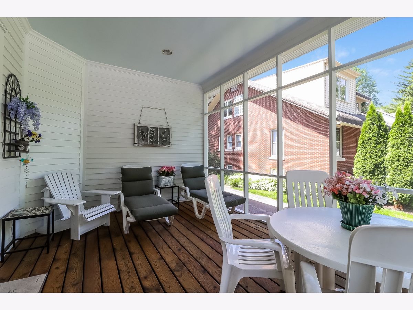
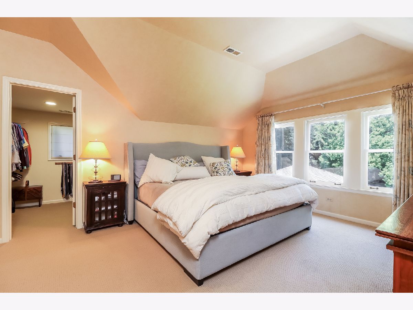
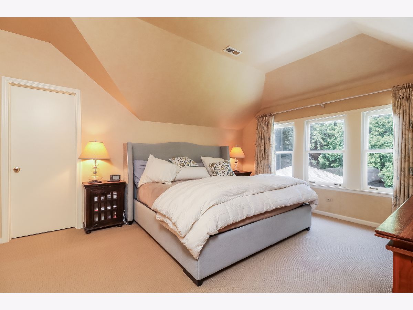
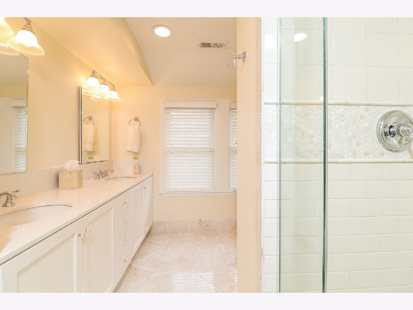
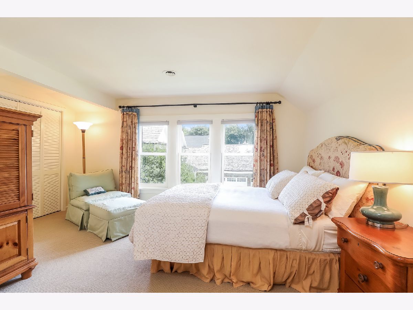
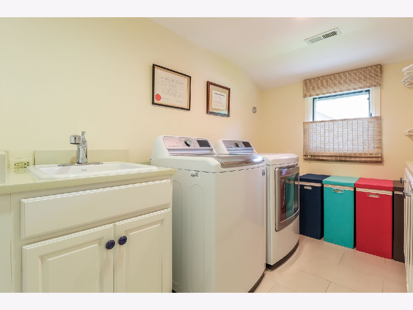
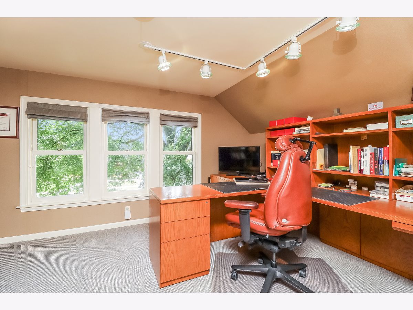
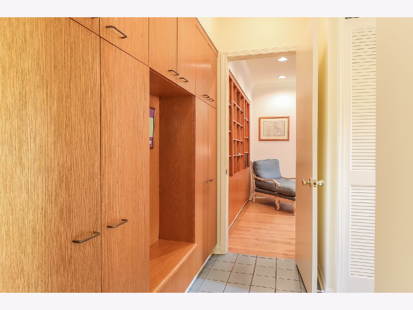
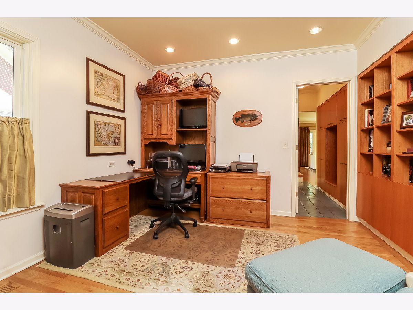
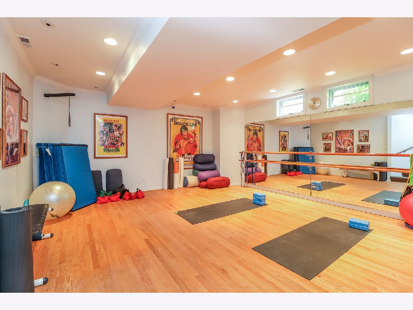
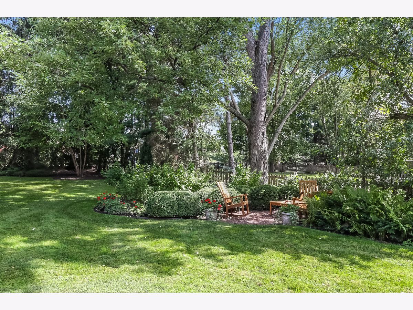
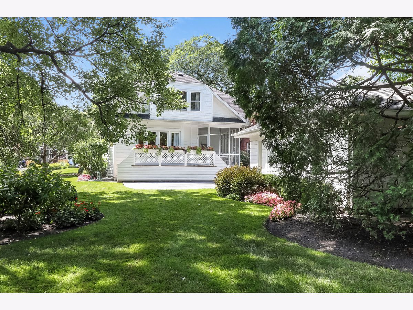
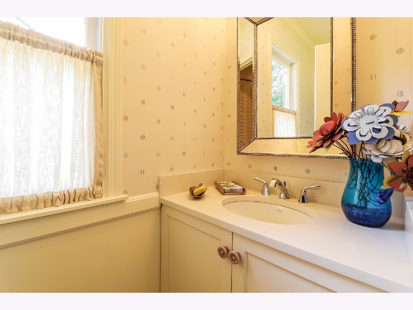
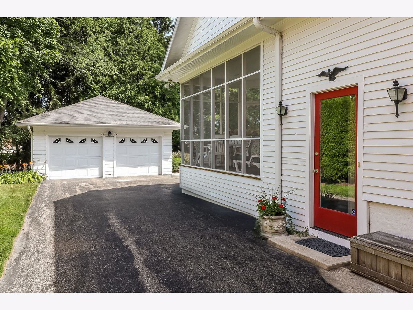
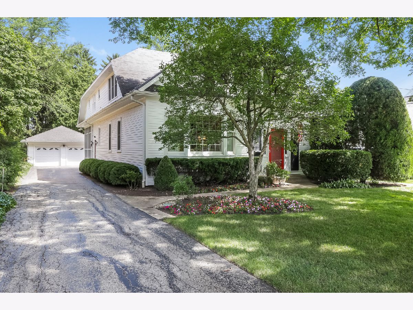
Room Specifics
Total Bedrooms: 4
Bedrooms Above Ground: 4
Bedrooms Below Ground: 0
Dimensions: —
Floor Type: Carpet
Dimensions: —
Floor Type: Carpet
Dimensions: —
Floor Type: Carpet
Full Bathrooms: 3
Bathroom Amenities: Whirlpool,Separate Shower,Double Sink
Bathroom in Basement: 0
Rooms: Office,Recreation Room,Screened Porch
Basement Description: Partially Finished
Other Specifics
| 2.5 | |
| Concrete Perimeter | |
| Asphalt | |
| Deck, Patio, Porch Screened, Storms/Screens | |
| Landscaped,Wooded,Mature Trees | |
| 73.32X272 | |
| — | |
| Full | |
| Skylight(s), Hardwood Floors, First Floor Bedroom, Second Floor Laundry | |
| Double Oven, Dishwasher, High End Refrigerator, Washer, Dryer, Disposal, Cooktop, Built-In Oven | |
| Not in DB | |
| Curbs, Sidewalks, Street Lights, Street Paved | |
| — | |
| — | |
| — |
Tax History
| Year | Property Taxes |
|---|---|
| 2020 | $12,969 |
Contact Agent
Nearby Similar Homes
Nearby Sold Comparables
Contact Agent
Listing Provided By
Coldwell Banker Realty



