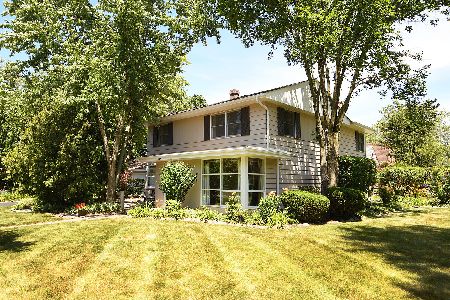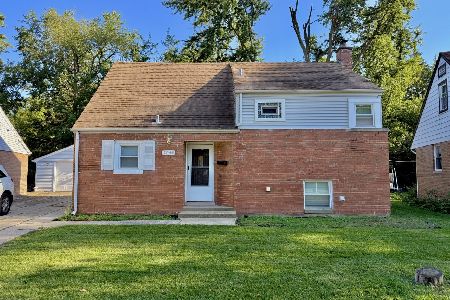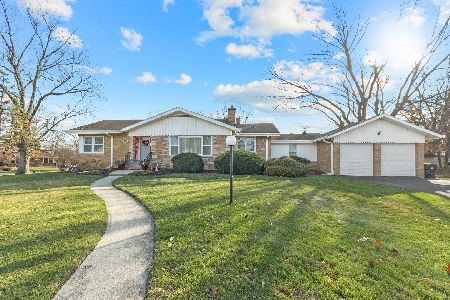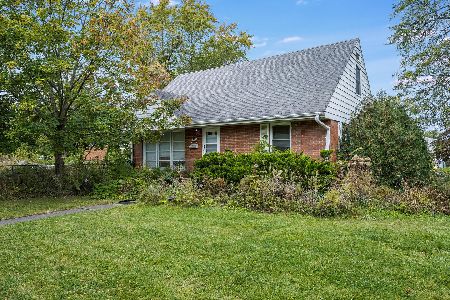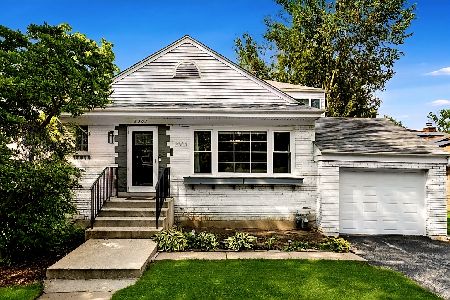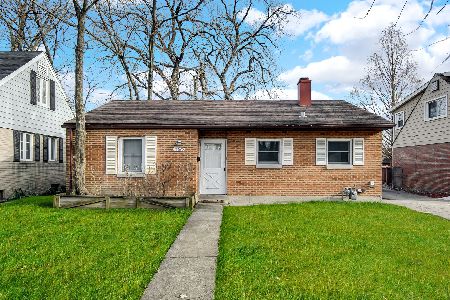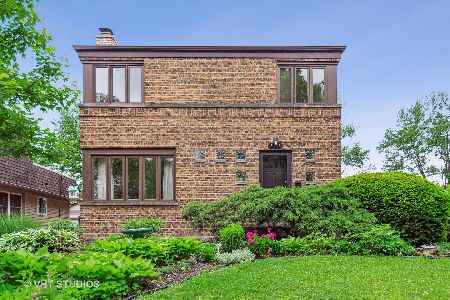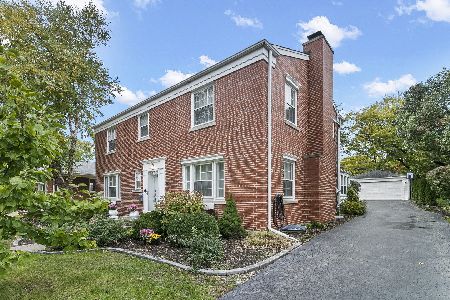2124 Cummings Lane, Flossmoor, Illinois 60422
$293,000
|
Sold
|
|
| Status: | Closed |
| Sqft: | 3,595 |
| Cost/Sqft: | $88 |
| Beds: | 5 |
| Baths: | 4 |
| Year Built: | 1953 |
| Property Taxes: | $15,396 |
| Days On Market: | 2753 |
| Lot Size: | 0,19 |
Description
HIGH END UPDATES MEET OLD FLOSSMOOR CHARM - WOW!! This spectacular 5 (possibly 6) BEDROOM 3.5 bath home exceeds all expectations with high ceilings, generous room sizes, wood burning fireplace, gorgeous hardwood floors & remodeled kitchen & baths. Ideally located close to commuter train, parks & schools, this stunning property has been fully updated (stainless steel appliances, custom roll-outs, custom closet organizers, 6 panel white doors) and is 100% move-in ready. Large master suite features its own balcony, and private bath w/ double sinks & separate shower. Convenient 2nd floor laundry. Possible in-law living w/ main floor bedroom & full bath. Finished rec room in basement w/ canned lighting & glass block windows. NEW Lennox 2 stage high efficiency furnace in 2017. Zoned heating & cooling. Detached 2 car garage, large deck & fenced in yard for entertaining.
Property Specifics
| Single Family | |
| — | |
| Traditional | |
| 1953 | |
| Partial | |
| 2 STORY | |
| No | |
| 0.19 |
| Cook | |
| Flossmoor Park | |
| 0 / Not Applicable | |
| None | |
| Lake Michigan | |
| Public Sewer | |
| 10052461 | |
| 32063100030000 |
Property History
| DATE: | EVENT: | PRICE: | SOURCE: |
|---|---|---|---|
| 15 Jan, 2019 | Sold | $293,000 | MRED MLS |
| 18 Dec, 2018 | Under contract | $314,900 | MRED MLS |
| — | Last price change | $324,900 | MRED MLS |
| 15 Aug, 2018 | Listed for sale | $324,900 | MRED MLS |
Room Specifics
Total Bedrooms: 5
Bedrooms Above Ground: 5
Bedrooms Below Ground: 0
Dimensions: —
Floor Type: Carpet
Dimensions: —
Floor Type: Carpet
Dimensions: —
Floor Type: Carpet
Dimensions: —
Floor Type: —
Full Bathrooms: 4
Bathroom Amenities: Separate Shower,Double Sink,Soaking Tub
Bathroom in Basement: 0
Rooms: Bedroom 5,Bonus Room,Office,Recreation Room,Foyer,Utility Room-Lower Level
Basement Description: Partially Finished
Other Specifics
| 2 | |
| Concrete Perimeter | |
| Concrete | |
| Balcony, Deck, Storms/Screens | |
| Fenced Yard,Landscaped | |
| 60X137X58X128 | |
| Unfinished | |
| Full | |
| Hardwood Floors, First Floor Bedroom, In-Law Arrangement, Second Floor Laundry, First Floor Full Bath | |
| Range, Microwave, Dishwasher, Refrigerator, Washer, Dryer, Disposal, Stainless Steel Appliance(s) | |
| Not in DB | |
| Sidewalks, Street Lights, Street Paved | |
| — | |
| — | |
| Wood Burning |
Tax History
| Year | Property Taxes |
|---|---|
| 2019 | $15,396 |
Contact Agent
Nearby Similar Homes
Nearby Sold Comparables
Contact Agent
Listing Provided By
RE/MAX Synergy

