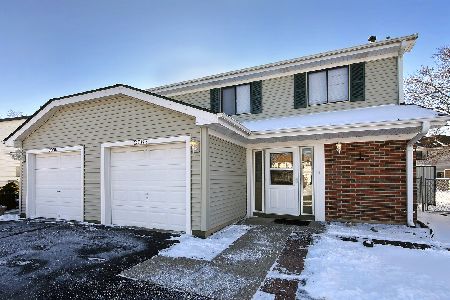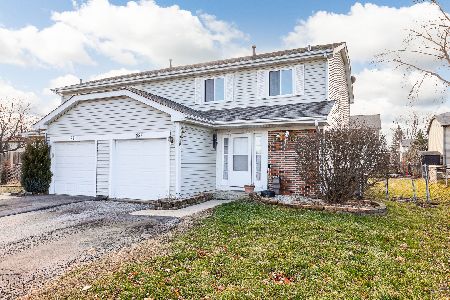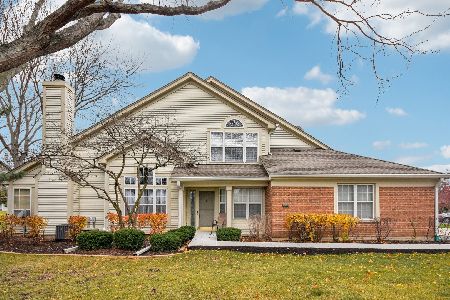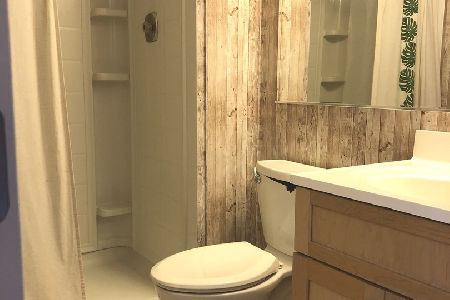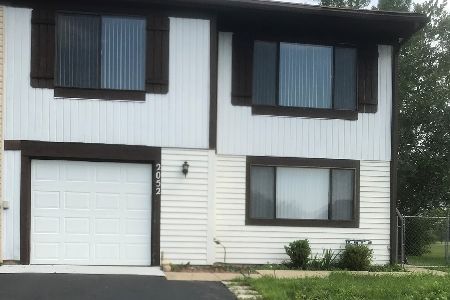2124 Mallard Lane, Hanover Park, Illinois 60133
$193,000
|
Sold
|
|
| Status: | Closed |
| Sqft: | 1,736 |
| Cost/Sqft: | $115 |
| Beds: | 3 |
| Baths: | 2 |
| Year Built: | 1978 |
| Property Taxes: | $4,468 |
| Days On Market: | 3005 |
| Lot Size: | 0,00 |
Description
Updated through out and move in ready, with NO ASSOCIATION f Fees! .. Beautifully updated Kitchen includes 42" cabinets with soft close doors, built in oven, cook top, custom back splash, & stainless exhaust. Both baths have been updated to include upgraded custom finishes and tile work. Lower level family room with newer engineered hardwood leads out to private fenced back yard, complete with paver patio installed in 2015. Furnace and Air replaced in 2009. Over size extended driveway and apron can hold 2 additional cars. Lower Level 3rd bedroom perfect for home office, play room or guests. Best Location in the subdivision, home backs to lake , and walking path! ***** MULTIPLE OFFERS***SELLER IS REQUESTING HIGHEST AND BEST OFFER TO BE SUBMITTED NO LATER THAN 10am, TUESDAY, NOVEMBER 7, 2017*********
Property Specifics
| Condos/Townhomes | |
| 2 | |
| — | |
| 1978 | |
| None | |
| DUPLEX | |
| No | |
| — |
| Du Page | |
| Woodlake Trails | |
| 0 / Not Applicable | |
| None | |
| Lake Michigan,Public | |
| Public Sewer, Sewer-Storm | |
| 09793091 | |
| 0124112037 |
Nearby Schools
| NAME: | DISTRICT: | DISTANCE: | |
|---|---|---|---|
|
Grade School
Hawk Hollow Elementary School |
46 | — | |
|
Middle School
East View Middle School |
46 | Not in DB | |
|
High School
Bartlett High School |
46 | Not in DB | |
Property History
| DATE: | EVENT: | PRICE: | SOURCE: |
|---|---|---|---|
| 31 Aug, 2007 | Sold | $212,000 | MRED MLS |
| 5 Jul, 2007 | Under contract | $218,900 | MRED MLS |
| 25 Jun, 2007 | Listed for sale | $218,900 | MRED MLS |
| 8 Jan, 2018 | Sold | $193,000 | MRED MLS |
| 17 Nov, 2017 | Under contract | $199,000 | MRED MLS |
| 3 Nov, 2017 | Listed for sale | $199,000 | MRED MLS |
Room Specifics
Total Bedrooms: 3
Bedrooms Above Ground: 3
Bedrooms Below Ground: 0
Dimensions: —
Floor Type: Carpet
Dimensions: —
Floor Type: Carpet
Full Bathrooms: 2
Bathroom Amenities: —
Bathroom in Basement: 0
Rooms: Foyer
Basement Description: Slab
Other Specifics
| 1 | |
| Concrete Perimeter | |
| Asphalt | |
| Patio, Brick Paver Patio, Storms/Screens, End Unit | |
| Fenced Yard,Park Adjacent,Pond(s),Water View | |
| 36 X 102 | |
| — | |
| Full | |
| Hardwood Floors, In-Law Arrangement, Laundry Hook-Up in Unit | |
| Microwave, Dishwasher, Refrigerator, Washer, Dryer, Disposal, Built-In Oven, Range Hood | |
| Not in DB | |
| — | |
| — | |
| — | |
| — |
Tax History
| Year | Property Taxes |
|---|---|
| 2007 | $4,023 |
| 2018 | $4,468 |
Contact Agent
Nearby Similar Homes
Nearby Sold Comparables
Contact Agent
Listing Provided By
RE/MAX Central Inc.

