2124 Park Street, Arlington Heights, Illinois 60004
$430,000
|
Sold
|
|
| Status: | Closed |
| Sqft: | 1,509 |
| Cost/Sqft: | $278 |
| Beds: | 3 |
| Baths: | 2 |
| Year Built: | 1958 |
| Property Taxes: | $7,427 |
| Days On Market: | 1294 |
| Lot Size: | 0,00 |
Description
This magazine-quality home, situated in one of Arlington Heights' best neighborhoods, is beautifully renovated inside and out. All summer long, the family can relax and play at the pool right down the street, while parks are only blocks away in this inviting tree-lined neighborhood. Downtown Arlington Heights, top-ranked Prospect High School, and award-winning Windsor Elementary School are within easy walking distance. Every detail was carefully planned and executed in this charming home that features beautifully finished hardwood floors, windows galore, new doors and hardware, new light fixtures, new washer and dryer, new refrigerator, elegantly renovated bathrooms, fresh paint throughout, and gorgeous landscaping. If you need loads of storage space, this home features extra-deep bedroom closets, a wide and extra-deep coat closet, 2 linen closets, extra-tall kitchen cabinets, a large pantry, and attic storage spaces above both the attached single car garage and detached 2 1/2 car garage. Friends and family will love the spacious living room filled with plenty of sunlight from the large picture window. The generously sized primary bedroom features two large closets and the 2nd and 3rd bedrooms are roomy and feature extra-deep closets. Relax in the beautifully renovated main bathroom that offers a whirlpool tub, hand-crafted tile surround, and a double vanity with granite countertop. Gourmets will love the spacious kitchen featuring granite countertops, marble backsplash with artful inset, plenty of extra-tall cabinets, a Hansgrohe faucet, a double oven, and newer stainless-steel appliances. The eat-in kitchen with picturesque bay window and open dining room with beautiful picture window make an ideal space for both daily meals and entertaining guests. Your entertaining can continue outdoors on the extensive paver patio within a private, fully fenced yard. Stop by and see all the other upgrades in this move-in ready home today!
Property Specifics
| Single Family | |
| — | |
| — | |
| 1958 | |
| — | |
| RANCH | |
| No | |
| — |
| Cook | |
| Arlington Acres | |
| — / Not Applicable | |
| — | |
| — | |
| — | |
| 11451910 | |
| 03331150200000 |
Property History
| DATE: | EVENT: | PRICE: | SOURCE: |
|---|---|---|---|
| 26 Nov, 2007 | Sold | $323,000 | MRED MLS |
| 23 Oct, 2007 | Under contract | $323,000 | MRED MLS |
| — | Last price change | $340,000 | MRED MLS |
| 16 Aug, 2007 | Listed for sale | $349,000 | MRED MLS |
| 1 Aug, 2022 | Sold | $430,000 | MRED MLS |
| 8 Jul, 2022 | Under contract | $420,000 | MRED MLS |
| — | Last price change | $450,000 | MRED MLS |
| 1 Jul, 2022 | Listed for sale | $450,000 | MRED MLS |
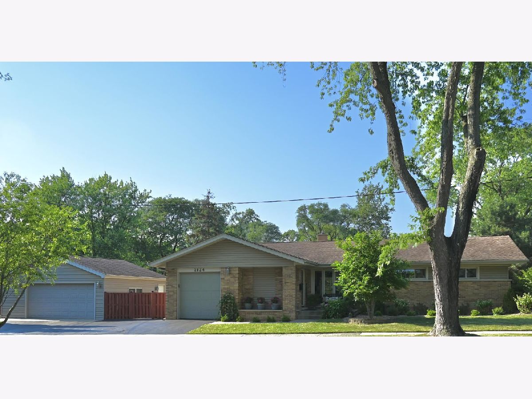
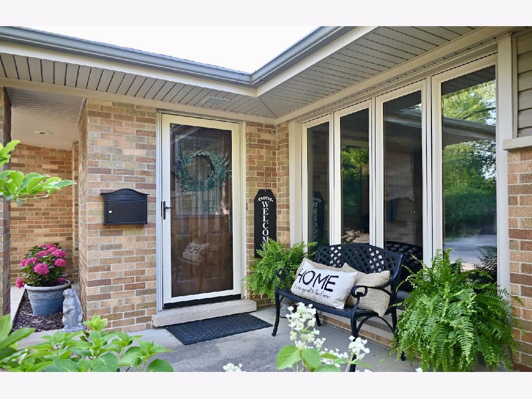
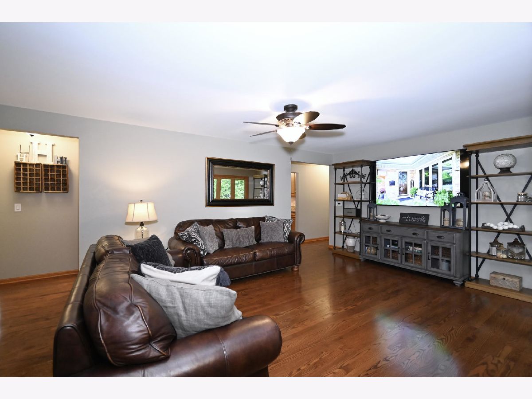
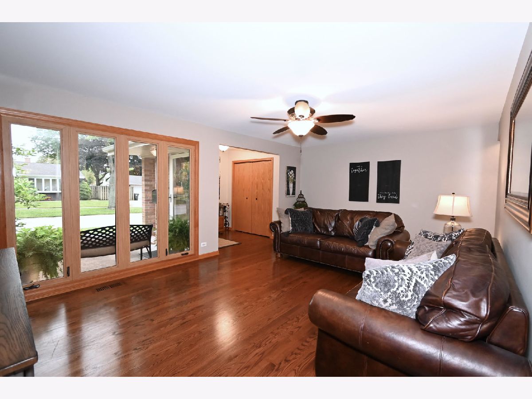
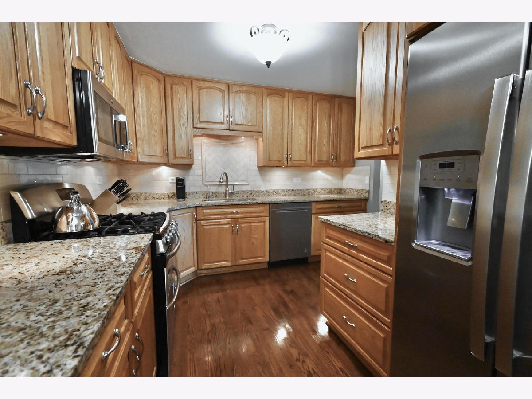
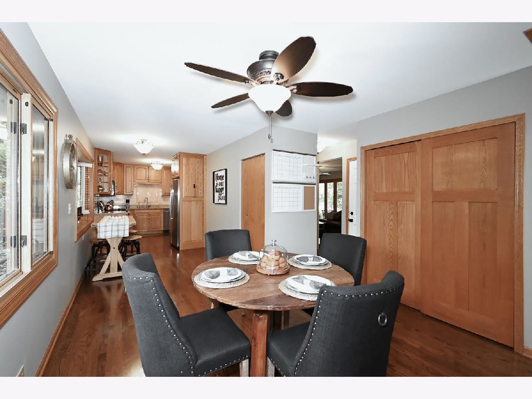
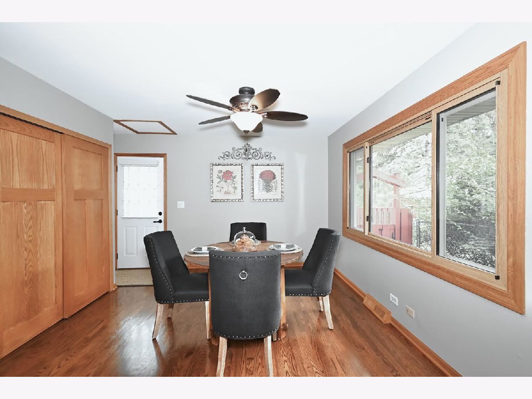
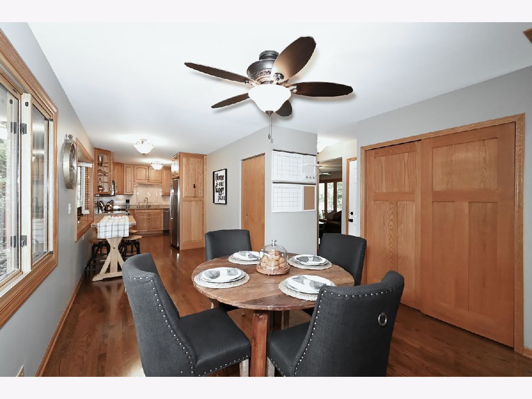
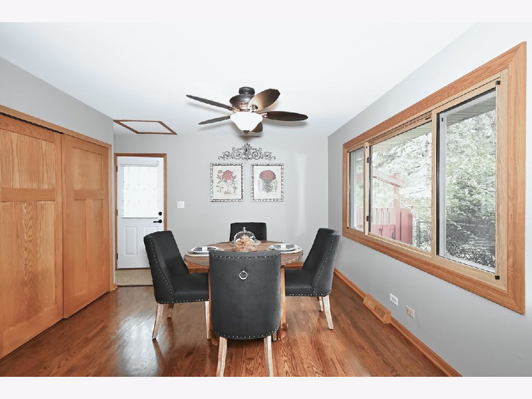
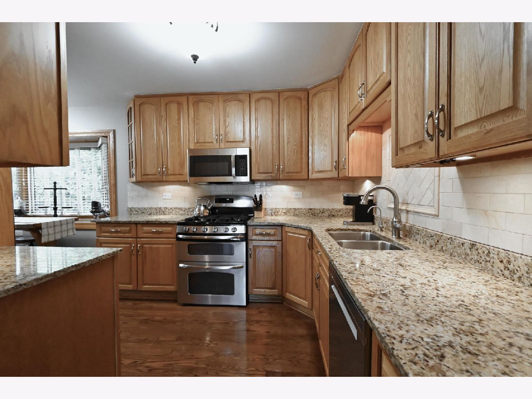
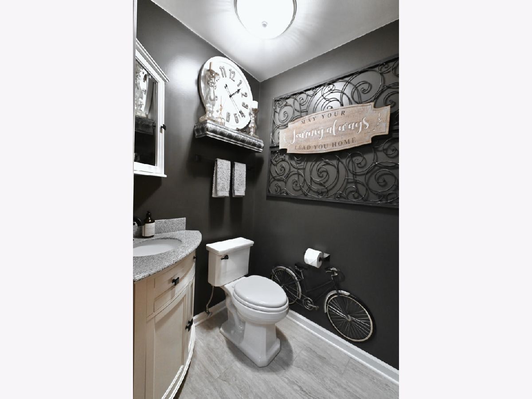
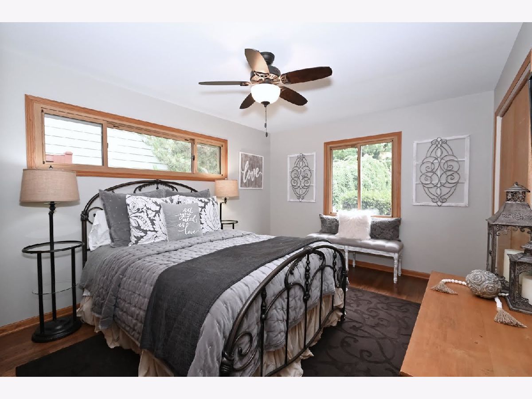
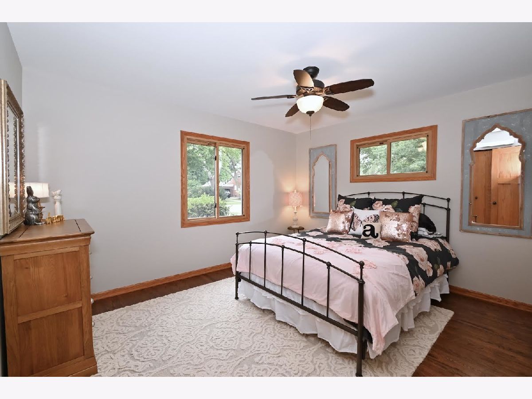
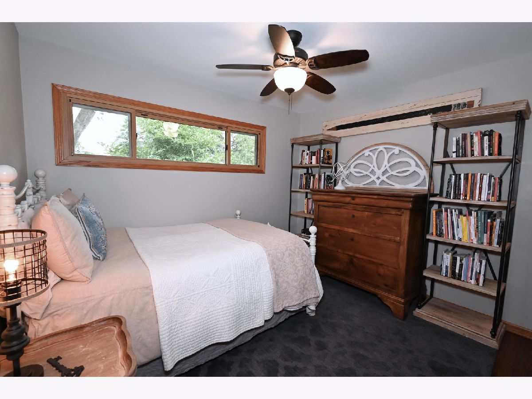
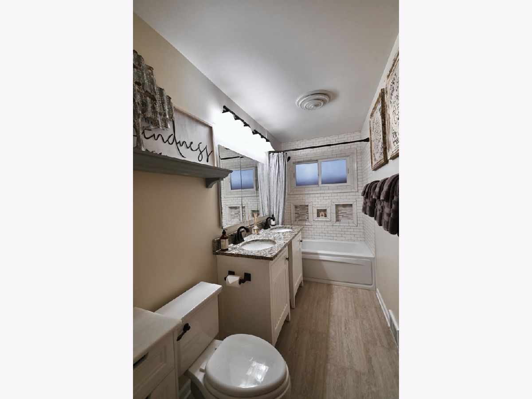
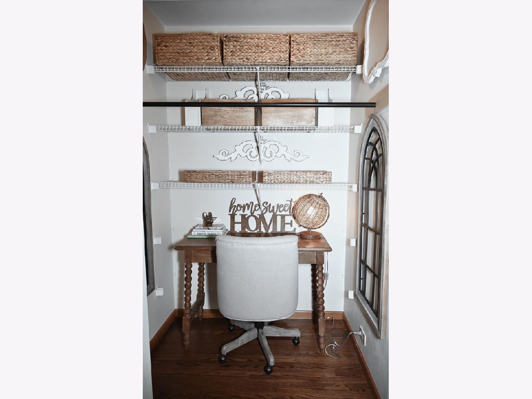
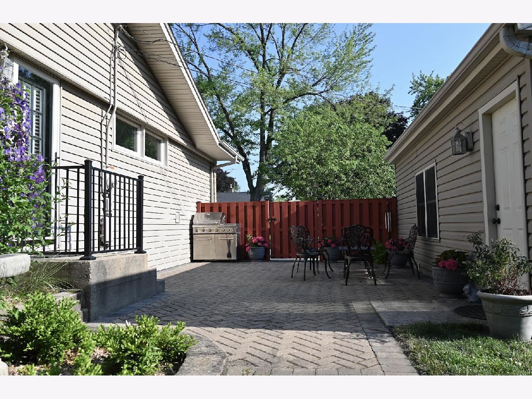
Room Specifics
Total Bedrooms: 3
Bedrooms Above Ground: 3
Bedrooms Below Ground: 0
Dimensions: —
Floor Type: —
Dimensions: —
Floor Type: —
Full Bathrooms: 2
Bathroom Amenities: —
Bathroom in Basement: —
Rooms: —
Basement Description: Crawl
Other Specifics
| 3 | |
| — | |
| — | |
| — | |
| — | |
| 180X58X180X58 | |
| — | |
| — | |
| — | |
| — | |
| Not in DB | |
| — | |
| — | |
| — | |
| — |
Tax History
| Year | Property Taxes |
|---|---|
| 2007 | $4,093 |
| 2022 | $7,427 |
Contact Agent
Nearby Similar Homes
Nearby Sold Comparables
Contact Agent
Listing Provided By
Keller Williams Success Realty





