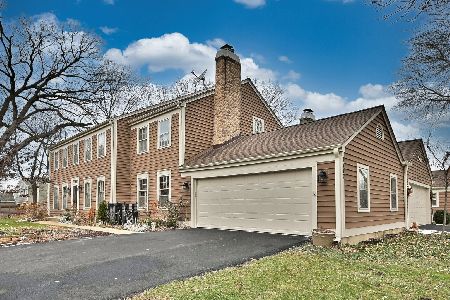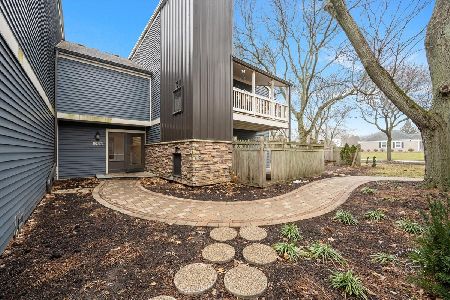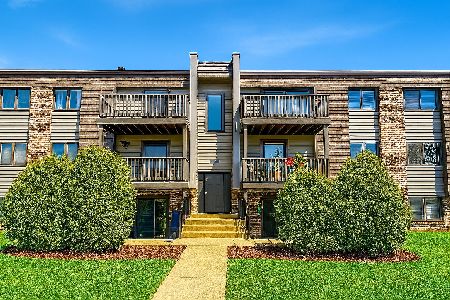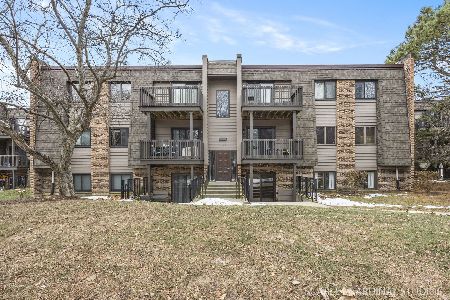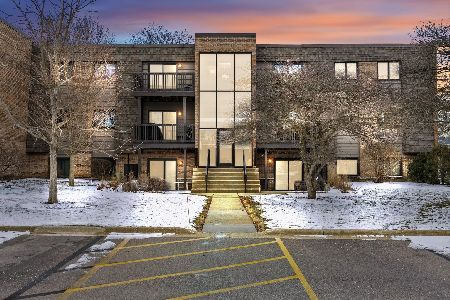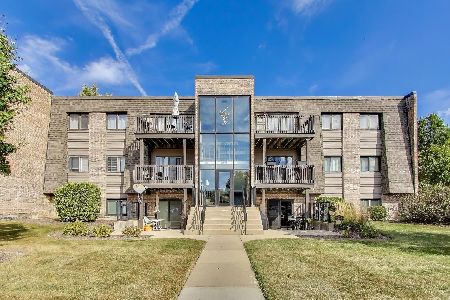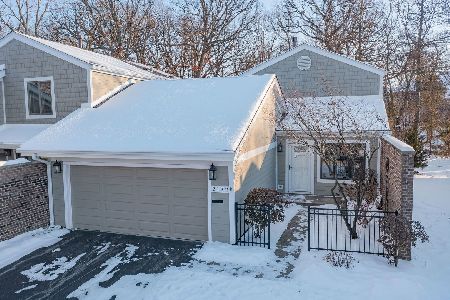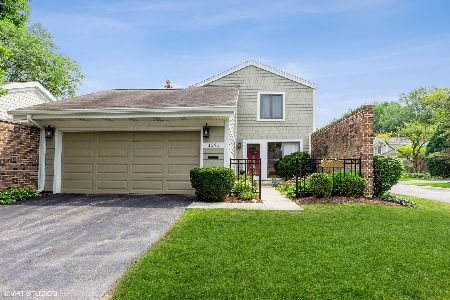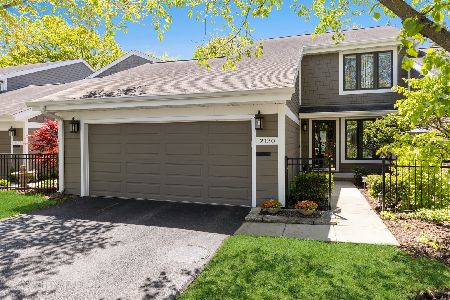2124 Timber Lane, Wheaton, Illinois 60189
$320,000
|
Sold
|
|
| Status: | Closed |
| Sqft: | 1,855 |
| Cost/Sqft: | $183 |
| Beds: | 3 |
| Baths: | 3 |
| Year Built: | 1974 |
| Property Taxes: | $6,187 |
| Days On Market: | 2861 |
| Lot Size: | 0,00 |
Description
This spacious town home offers a very quiet & private setting, beautiful natural light, bright windows and loads of upgrades. Enter thru your own courtyard into the lovely foyer with decorative accents. View into the spacious living room offering a fireplace plus the adjacent dining room. Relax in the first floor private den w/built-in bookshelves and a patio door to the front courtyard. Gorgeous newer kitchen is beautifully finished w/granite, stainless and high end cabinets in 2012. The spacious family room offers access to the back courtyard w/a new hot tub (2017) and green space. Big bedrooms, wide windows, deep closets and updated baths. Fresh paint plus new carpet in 2018! ALSO there is a finished basement w/ a wet bar, game room and a full storage room. This is a beauty!
Property Specifics
| Condos/Townhomes | |
| 2 | |
| — | |
| 1974 | |
| Full | |
| — | |
| No | |
| — |
| Du Page | |
| Streams Villa | |
| 335 / Monthly | |
| Insurance,Exterior Maintenance,Lawn Care,Snow Removal | |
| Lake Michigan | |
| Public Sewer | |
| 09904094 | |
| 0519412073 |
Nearby Schools
| NAME: | DISTRICT: | DISTANCE: | |
|---|---|---|---|
|
Grade School
Madison Elementary School |
200 | — | |
|
Middle School
Edison Middle School |
200 | Not in DB | |
|
High School
Wheaton Warrenville South H S |
200 | Not in DB | |
Property History
| DATE: | EVENT: | PRICE: | SOURCE: |
|---|---|---|---|
| 22 Jun, 2018 | Sold | $320,000 | MRED MLS |
| 17 Apr, 2018 | Under contract | $339,900 | MRED MLS |
| 4 Apr, 2018 | Listed for sale | $339,900 | MRED MLS |
Room Specifics
Total Bedrooms: 3
Bedrooms Above Ground: 3
Bedrooms Below Ground: 0
Dimensions: —
Floor Type: Carpet
Dimensions: —
Floor Type: Carpet
Full Bathrooms: 3
Bathroom Amenities: —
Bathroom in Basement: 0
Rooms: Den,Recreation Room
Basement Description: Finished
Other Specifics
| 2 | |
| Concrete Perimeter | |
| Asphalt | |
| Patio, Hot Tub | |
| Fenced Yard,Landscaped | |
| 36 X 70 | |
| — | |
| Full | |
| Bar-Wet, Hardwood Floors, Laundry Hook-Up in Unit | |
| Double Oven, Microwave, Dishwasher, Refrigerator, Washer, Dryer, Disposal, Stainless Steel Appliance(s) | |
| Not in DB | |
| — | |
| — | |
| — | |
| — |
Tax History
| Year | Property Taxes |
|---|---|
| 2018 | $6,187 |
Contact Agent
Nearby Similar Homes
Nearby Sold Comparables
Contact Agent
Listing Provided By
RE/MAX Cornerstone

