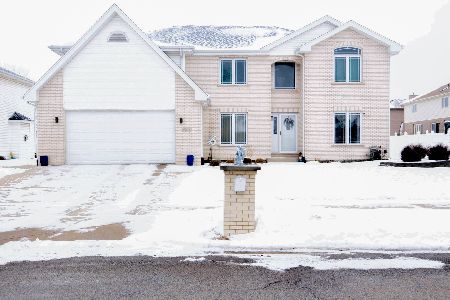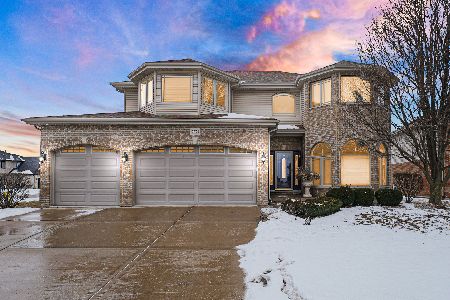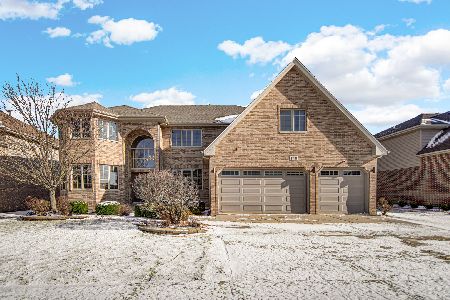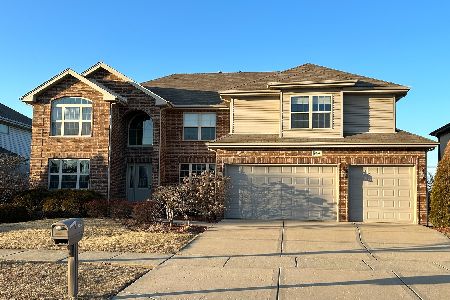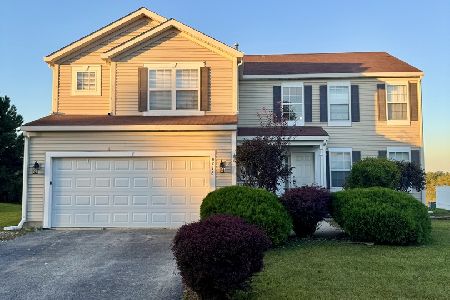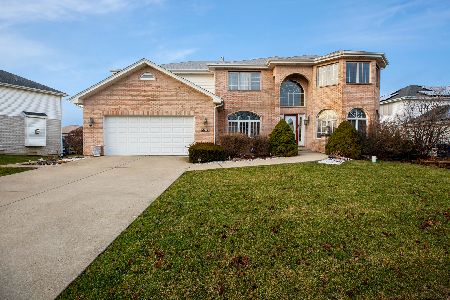21241 Vivienne Drive, Matteson, Illinois 60443
$339,900
|
Sold
|
|
| Status: | Closed |
| Sqft: | 3,426 |
| Cost/Sqft: | $99 |
| Beds: | 5 |
| Baths: | 4 |
| Year Built: | 2002 |
| Property Taxes: | $11,790 |
| Days On Market: | 2593 |
| Lot Size: | 0,28 |
Description
Stunning 5 bedroom, 3.5 bath smart home in the exclusive Ridgeland Manor subdivision. Assessors office reduced taxes in 2018 from $14,118 to $11,790. From the high-end fixtures and finishes to the massive finished basement - complete with theater room, recreation room, workout area, and full bath. The eat-in kitchen will delight any chef with brand new stainless steel appliances, tons of cabinets, and beautiful granite counter tops. The main level also features a 5th bedroom/office and a butlers pantry with its own wine fridge. Perfect for entertaining! Retreat to the elegant master suite with tray ceilings, walk-in closet and private bath - boasting an air jet jacuzzi tub and separate shower. The home includes smart home automation, controlled from the touchscreen wall interfaced iPads or your smartphone: security cameras, video doorbell, Nest thermostats, and digital alarm system. 3-car attached garage with mud/laundry room area. Dual zone heating and AC, only 1+ year old.
Property Specifics
| Single Family | |
| — | |
| — | |
| 2002 | |
| Full | |
| — | |
| No | |
| 0.28 |
| Cook | |
| Ridgeland Manor | |
| 204 / Annual | |
| None | |
| Lake Michigan | |
| Public Sewer | |
| 10255258 | |
| 31203100040000 |
Property History
| DATE: | EVENT: | PRICE: | SOURCE: |
|---|---|---|---|
| 2 Feb, 2017 | Sold | $150,000 | MRED MLS |
| 10 Jan, 2017 | Under contract | $156,900 | MRED MLS |
| — | Last price change | $190,000 | MRED MLS |
| 16 May, 2016 | Listed for sale | $190,000 | MRED MLS |
| 28 Feb, 2019 | Sold | $339,900 | MRED MLS |
| 30 Jan, 2019 | Under contract | $339,900 | MRED MLS |
| 23 Jan, 2019 | Listed for sale | $339,900 | MRED MLS |
Room Specifics
Total Bedrooms: 5
Bedrooms Above Ground: 5
Bedrooms Below Ground: 0
Dimensions: —
Floor Type: Carpet
Dimensions: —
Floor Type: Carpet
Dimensions: —
Floor Type: Carpet
Dimensions: —
Floor Type: —
Full Bathrooms: 4
Bathroom Amenities: Whirlpool,Separate Shower,Double Sink
Bathroom in Basement: 1
Rooms: Bedroom 5,Office,Recreation Room,Game Room,Exercise Room
Basement Description: Finished
Other Specifics
| 3 | |
| — | |
| Concrete | |
| Deck | |
| — | |
| 147X35X113X73X85 | |
| — | |
| Full | |
| Vaulted/Cathedral Ceilings, Hardwood Floors, First Floor Bedroom | |
| Microwave, Dishwasher, Refrigerator, Washer, Dryer, Disposal, Stainless Steel Appliance(s), Wine Refrigerator, Cooktop, Built-In Oven, Range Hood | |
| Not in DB | |
| — | |
| — | |
| — | |
| — |
Tax History
| Year | Property Taxes |
|---|---|
| 2017 | $13,451 |
| 2019 | $11,790 |
Contact Agent
Nearby Similar Homes
Nearby Sold Comparables
Contact Agent
Listing Provided By
Redfin Corporation

