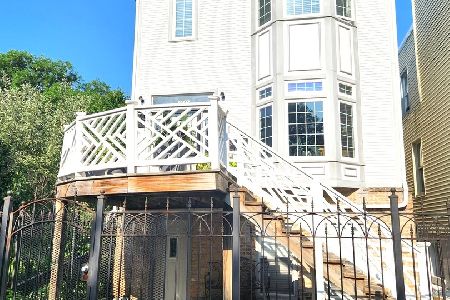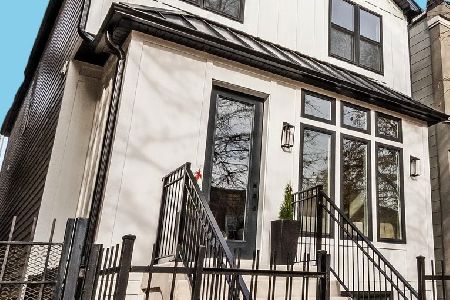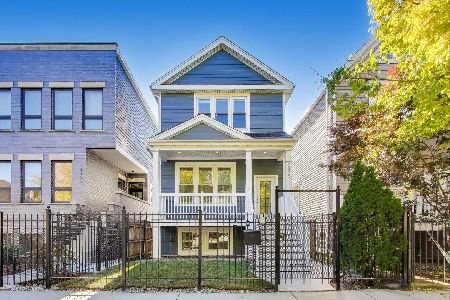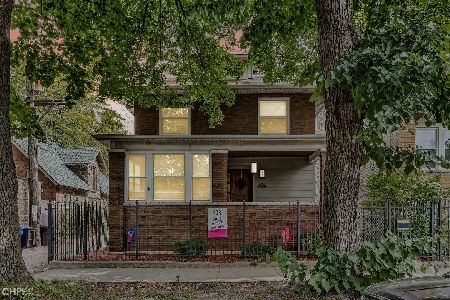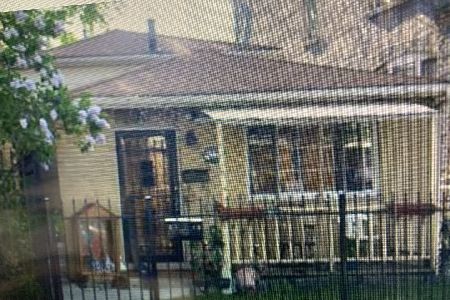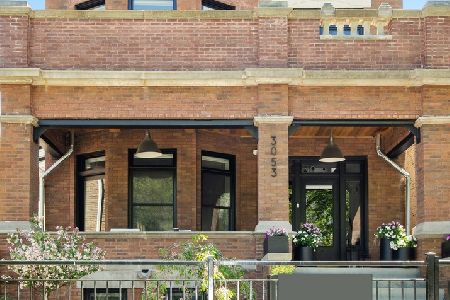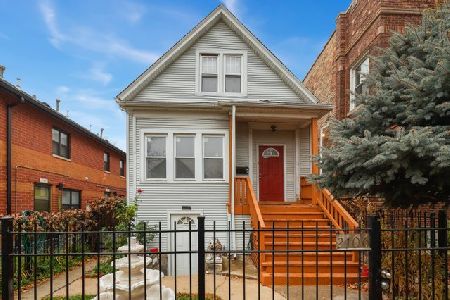2125 Albany Avenue, Logan Square, Chicago, Illinois 60647
$830,000
|
Sold
|
|
| Status: | Closed |
| Sqft: | 3,200 |
| Cost/Sqft: | $278 |
| Beds: | 4 |
| Baths: | 4 |
| Year Built: | — |
| Property Taxes: | $4,943 |
| Days On Market: | 3348 |
| Lot Size: | 0,00 |
Description
Wonderful renovation of a Classic "American Four Square" on a 40 x 150 lot steps to Palmer Square, the tranquil side of Logan Square. This three story mini mansion was revitalized in 2009 while keeping the character with stained glass accents. The main level boasts a spacious living room with a gas burning fire place, formal dining room, sun room, 1st floor office plus a gourmet kitchen with stainless appliances, subway tile back splash, dove white 42" cabinets & walk-in pantry. Entertain on your massive deck just off the kitchen or your gargantuan back yard with Ivy covered walls that create your own "Friendly Confines." The second story features four bedrooms, linen closet, the convenience of a washer & dryer and your Master Suite: walk-in "his & her" closets, Juliette balcony, master bath: whirlpool & steam shower. The third story features a multipurpose family room with access to a spacious top level deck. Lower level features bonus flex room, full bath, storage & wine cellar
Property Specifics
| Single Family | |
| — | |
| — | |
| — | |
| Full | |
| — | |
| No | |
| — |
| Cook | |
| — | |
| 0 / Not Applicable | |
| None | |
| Lake Michigan | |
| Other | |
| 09367178 | |
| 13361140070000 |
Property History
| DATE: | EVENT: | PRICE: | SOURCE: |
|---|---|---|---|
| 10 Jul, 2008 | Sold | $470,000 | MRED MLS |
| 2 Apr, 2008 | Under contract | $589,900 | MRED MLS |
| — | Last price change | $629,900 | MRED MLS |
| 8 Dec, 2007 | Listed for sale | $649,900 | MRED MLS |
| 20 Dec, 2016 | Sold | $830,000 | MRED MLS |
| 19 Oct, 2016 | Under contract | $888,000 | MRED MLS |
| 14 Oct, 2016 | Listed for sale | $888,000 | MRED MLS |
| 26 Oct, 2022 | Sold | $1,074,000 | MRED MLS |
| 12 Oct, 2022 | Under contract | $1,074,000 | MRED MLS |
| 12 Oct, 2022 | Listed for sale | $1,074,000 | MRED MLS |
Room Specifics
Total Bedrooms: 4
Bedrooms Above Ground: 4
Bedrooms Below Ground: 0
Dimensions: —
Floor Type: Carpet
Dimensions: —
Floor Type: Carpet
Dimensions: —
Floor Type: Carpet
Full Bathrooms: 4
Bathroom Amenities: Whirlpool,Separate Shower
Bathroom in Basement: 1
Rooms: Bonus Room,Sun Room,Office,Recreation Room,Breakfast Room,Storage,Workshop,Utility Room-Lower Level,Storage,Walk In Closet
Basement Description: Finished
Other Specifics
| 3 | |
| — | |
| — | |
| Balcony, Deck, Porch, Storms/Screens | |
| — | |
| 40 X 150 | |
| — | |
| Full | |
| Skylight(s) | |
| — | |
| Not in DB | |
| — | |
| — | |
| — | |
| — |
Tax History
| Year | Property Taxes |
|---|---|
| 2008 | $4,157 |
| 2016 | $4,943 |
| 2022 | $13,378 |
Contact Agent
Nearby Similar Homes
Nearby Sold Comparables
Contact Agent
Listing Provided By
@properties

