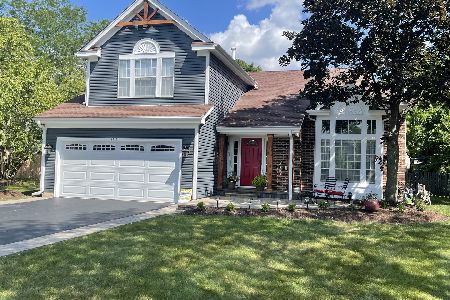2125 Castlebar Court, Hanover Park, Illinois 60133
$340,000
|
Sold
|
|
| Status: | Closed |
| Sqft: | 0 |
| Cost/Sqft: | — |
| Beds: | 4 |
| Baths: | 3 |
| Year Built: | 1988 |
| Property Taxes: | $8,208 |
| Days On Market: | 2313 |
| Lot Size: | 0,00 |
Description
One of a kind expanded Raised Ranch. Vaulted Ceilings , completely remodeled kitchen, back-splash, granite counters tops ,cabinets, newer upgraded stainless appliances ,with Brazilian oak floors. Living room with skylights and formal dining room.Huge master suite with built-ins,completely remodeled double sink bathroom. And attached nursery or office. With newer carpeting. 3 additional bedrooms upstairs and 1 downstairs with additional attached office .Family room with fireplace and walk-out to lovely patio to fenced yard. Newer windows in 2014 ,new hot water heater. Huge deck and storage shed. Great location on a cul-de-sac. With 2 car att. garage and 1 car side parking concrete driveway.Close to schools and shopping, library, park,and train.
Property Specifics
| Single Family | |
| — | |
| Bi-Level,Contemporary | |
| 1988 | |
| Full | |
| JEFFERSON | |
| No | |
| — |
| Du Page | |
| Mayfair Station | |
| 0 / Not Applicable | |
| None | |
| Public | |
| Public Sewer, Sewer-Storm | |
| 10532401 | |
| 01131010030000 |
Nearby Schools
| NAME: | DISTRICT: | DISTANCE: | |
|---|---|---|---|
|
Grade School
Prairieview Elementary School |
46 | — | |
|
Middle School
East View Middle School |
46 | Not in DB | |
|
High School
Bartlett High School |
46 | Not in DB | |
Property History
| DATE: | EVENT: | PRICE: | SOURCE: |
|---|---|---|---|
| 27 Nov, 2019 | Sold | $340,000 | MRED MLS |
| 23 Oct, 2019 | Under contract | $350,000 | MRED MLS |
| 28 Sep, 2019 | Listed for sale | $350,000 | MRED MLS |
Room Specifics
Total Bedrooms: 4
Bedrooms Above Ground: 4
Bedrooms Below Ground: 0
Dimensions: —
Floor Type: Wood Laminate
Dimensions: —
Floor Type: Wood Laminate
Dimensions: —
Floor Type: Carpet
Full Bathrooms: 3
Bathroom Amenities: Separate Shower,Double Sink
Bathroom in Basement: 1
Rooms: Office,Nursery
Basement Description: Finished
Other Specifics
| 2 | |
| Concrete Perimeter | |
| Concrete | |
| Deck, Patio, Storms/Screens | |
| Cul-De-Sac,Fenced Yard,Irregular Lot | |
| 45X110X47X77X112 | |
| — | |
| Full | |
| Vaulted/Cathedral Ceilings, Skylight(s), Wood Laminate Floors, Built-in Features, Walk-In Closet(s) | |
| Range, Microwave, Dishwasher, Disposal, Stainless Steel Appliance(s) | |
| Not in DB | |
| Sidewalks, Street Lights, Street Paved | |
| — | |
| — | |
| Wood Burning, Gas Log, Gas Starter |
Tax History
| Year | Property Taxes |
|---|---|
| 2019 | $8,208 |
Contact Agent
Nearby Similar Homes
Nearby Sold Comparables
Contact Agent
Listing Provided By
RE/MAX Suburban





