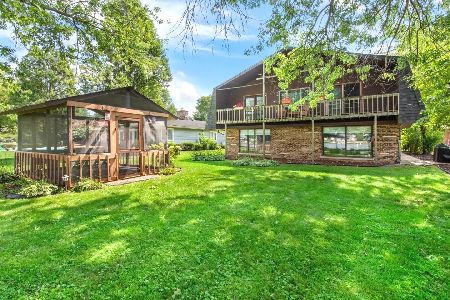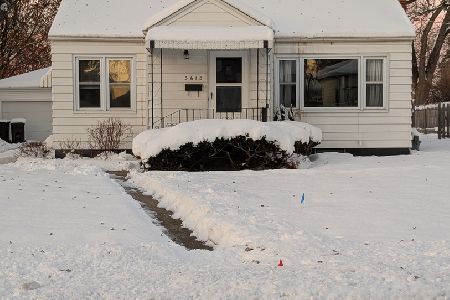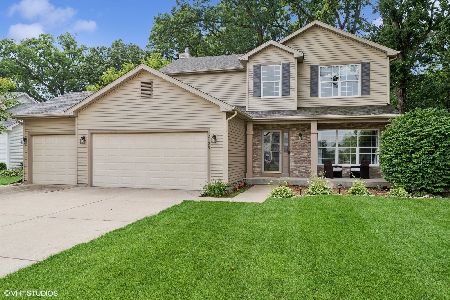2125 Hazelwood Drive, Mchenry, Illinois 60050
$199,000
|
Sold
|
|
| Status: | Closed |
| Sqft: | 1,526 |
| Cost/Sqft: | $131 |
| Beds: | 2 |
| Baths: | 2 |
| Year Built: | 2002 |
| Property Taxes: | $5,192 |
| Days On Market: | 3567 |
| Lot Size: | 0,25 |
Description
so, you have been looking for that perfect ranch but you dont want to spend a fortune, and you do not want to feel like you are on top of the neighbors. Well.... this home offers a fully maintenance free fence, nearly 600 SF of deck to enjoy your beautiful yard, and a wooded backdrop with no neighbors directly behind! just for fun lets throw in a neighborhood playground nearby for the kids or grandkids. Nice master bath with soaking tub and separate shower with seats, walk in closet. wonderful open greatroom with vaulted ceilings, fireplace, and a sliding door to the deck. Open kitchen has lots of light, a bay window, extra cabinetry for storage. den is across the hall and is currently being used as a formal dining room but could be a den or third bedroom or craft room! Large unfinished basement great for storage or finish it later if you need the space. Of course the laundry is on the main level and there is a guest bedroom too.
Property Specifics
| Single Family | |
| — | |
| Ranch | |
| 2002 | |
| Partial | |
| RANCH | |
| No | |
| 0.25 |
| Mc Henry | |
| — | |
| 0 / Not Applicable | |
| None | |
| Public | |
| Public Sewer | |
| 09196894 | |
| 0926228010 |
Nearby Schools
| NAME: | DISTRICT: | DISTANCE: | |
|---|---|---|---|
|
Grade School
Hilltop Elementary School |
15 | — | |
|
Middle School
Mchenry Middle School |
15 | Not in DB | |
|
High School
Mchenry High School-west Campus |
156 | Not in DB | |
|
Alternate Elementary School
Chauncey H Duker School |
— | Not in DB | |
Property History
| DATE: | EVENT: | PRICE: | SOURCE: |
|---|---|---|---|
| 9 Jun, 2016 | Sold | $199,000 | MRED MLS |
| 22 Apr, 2016 | Under contract | $199,900 | MRED MLS |
| 15 Apr, 2016 | Listed for sale | $199,900 | MRED MLS |
Room Specifics
Total Bedrooms: 2
Bedrooms Above Ground: 2
Bedrooms Below Ground: 0
Dimensions: —
Floor Type: Carpet
Full Bathrooms: 2
Bathroom Amenities: Separate Shower,Soaking Tub
Bathroom in Basement: 0
Rooms: Den,Deck
Basement Description: Unfinished
Other Specifics
| 2 | |
| Concrete Perimeter | |
| Concrete | |
| Deck | |
| Fenced Yard,Park Adjacent | |
| 56 X 170 X 154 X 112 | |
| — | |
| Full | |
| Vaulted/Cathedral Ceilings, First Floor Bedroom, First Floor Laundry, First Floor Full Bath | |
| Range, Dishwasher, Refrigerator, Washer, Dryer, Disposal | |
| Not in DB | |
| Sidewalks, Street Lights, Street Paved | |
| — | |
| — | |
| Gas Log |
Tax History
| Year | Property Taxes |
|---|---|
| 2016 | $5,192 |
Contact Agent
Nearby Similar Homes
Nearby Sold Comparables
Contact Agent
Listing Provided By
RE/MAX Unlimited Northwest








