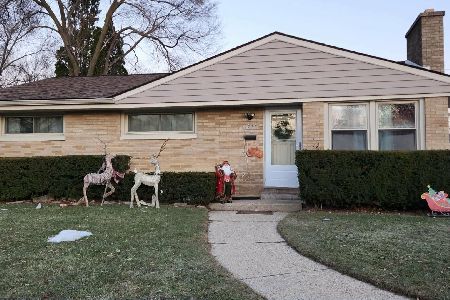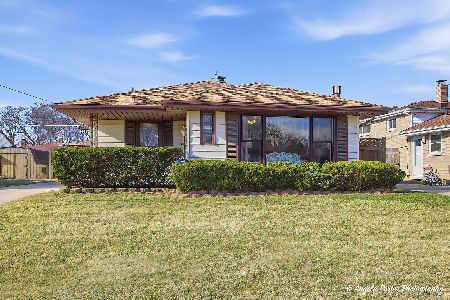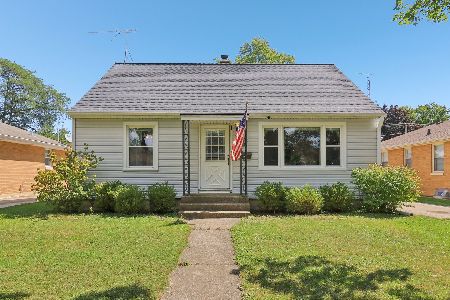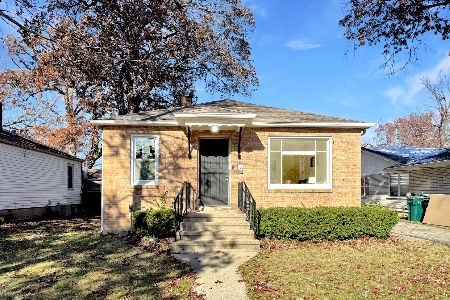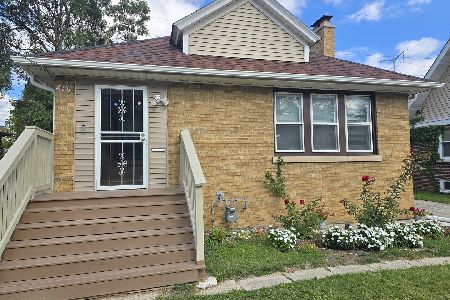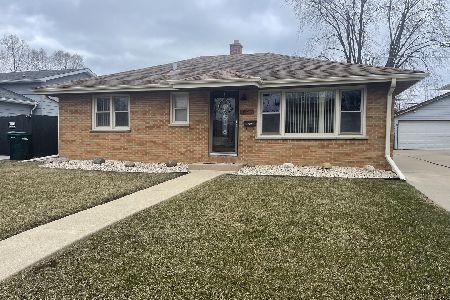2125 Linden Avenue, Waukegan, Illinois 60087
$150,000
|
Sold
|
|
| Status: | Closed |
| Sqft: | 1,600 |
| Cost/Sqft: | $96 |
| Beds: | 4 |
| Baths: | 2 |
| Year Built: | 1984 |
| Property Taxes: | $3,830 |
| Days On Market: | 3422 |
| Lot Size: | 0,13 |
Description
This home qualifies for the Associated Bank HELP Fund. Ask your agent about a 5% grant towards your down payment! SUPER CUTE with loads of personality!! This 4 Bedroom / 2 Full Bath home has it all! Extensively remodeled just 2 years ago - including a new Kitchen with flooring, cabinets, countertops, and stainless steel appliances, some windows, and contemporary paint package. Current owner has replaced the furnace, A/C, hot water heater, and washer & dryer, and several windows. Great open space in this home, and plenty of room. The 2-car detached garage is spacious and has newer garage door opener. Truly move-in ready - once you see it, you'll want to make it yours! Quick close available.
Property Specifics
| Single Family | |
| — | |
| Tri-Level | |
| 1984 | |
| Partial,Walkout | |
| — | |
| No | |
| 0.13 |
| Lake | |
| — | |
| 0 / Not Applicable | |
| None | |
| Public | |
| Public Sewer | |
| 09338742 | |
| 08093030050000 |
Nearby Schools
| NAME: | DISTRICT: | DISTANCE: | |
|---|---|---|---|
|
Grade School
John S Clark Elementary School |
60 | — | |
|
Middle School
Jack Benny Middle School |
60 | Not in DB | |
|
High School
Waukegan High School |
60 | Not in DB | |
Property History
| DATE: | EVENT: | PRICE: | SOURCE: |
|---|---|---|---|
| 14 May, 2014 | Sold | $53,594 | MRED MLS |
| 4 Apr, 2014 | Under contract | $39,000 | MRED MLS |
| — | Last price change | $53,000 | MRED MLS |
| 21 Jan, 2014 | Listed for sale | $65,000 | MRED MLS |
| 15 Aug, 2014 | Sold | $134,800 | MRED MLS |
| 1 Jul, 2014 | Under contract | $139,900 | MRED MLS |
| 27 Jun, 2014 | Listed for sale | $139,900 | MRED MLS |
| 5 May, 2017 | Sold | $150,000 | MRED MLS |
| 3 Mar, 2017 | Under contract | $154,000 | MRED MLS |
| 9 Sep, 2016 | Listed for sale | $154,000 | MRED MLS |
Room Specifics
Total Bedrooms: 4
Bedrooms Above Ground: 4
Bedrooms Below Ground: 0
Dimensions: —
Floor Type: Carpet
Dimensions: —
Floor Type: Carpet
Dimensions: —
Floor Type: Carpet
Full Bathrooms: 2
Bathroom Amenities: —
Bathroom in Basement: 1
Rooms: Eating Area
Basement Description: Finished
Other Specifics
| 2 | |
| Concrete Perimeter | |
| Asphalt | |
| Patio | |
| — | |
| 50 X 114 | |
| Unfinished | |
| Full | |
| — | |
| Range, Microwave, Dishwasher, Refrigerator, Washer, Dryer, Stainless Steel Appliance(s) | |
| Not in DB | |
| Sidewalks, Street Lights, Street Paved | |
| — | |
| — | |
| — |
Tax History
| Year | Property Taxes |
|---|---|
| 2014 | $5,209 |
| 2017 | $3,830 |
Contact Agent
Nearby Similar Homes
Nearby Sold Comparables
Contact Agent
Listing Provided By
Kreuser & Seiler LTD

