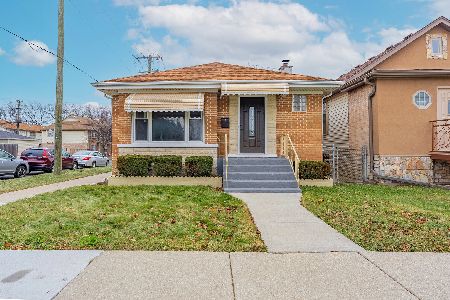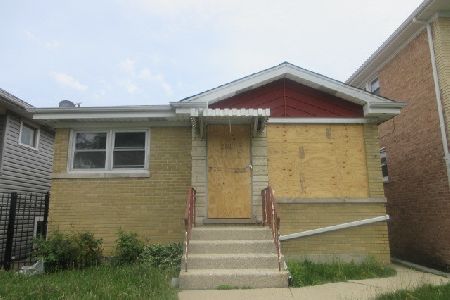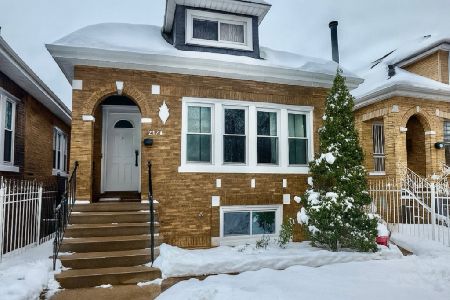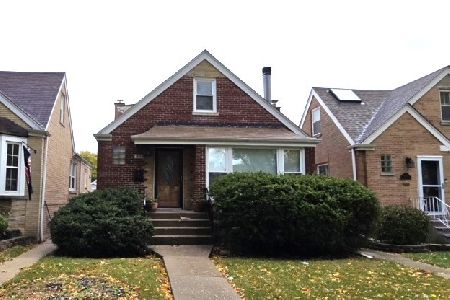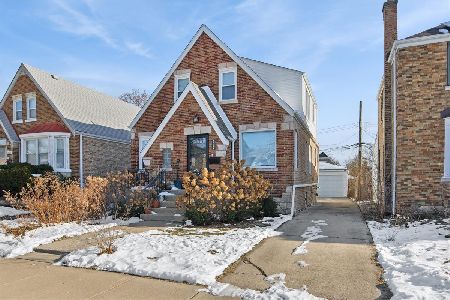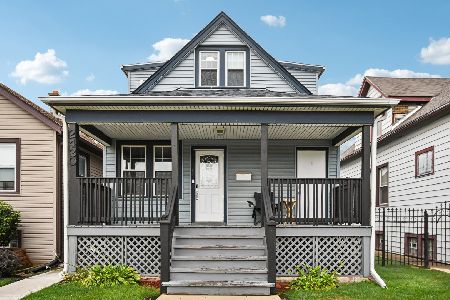2125 Natchez Avenue, Belmont Cragin, Chicago, Illinois 60707
$460,000
|
Sold
|
|
| Status: | Closed |
| Sqft: | 2,580 |
| Cost/Sqft: | $186 |
| Beds: | 5 |
| Baths: | 4 |
| Year Built: | 2016 |
| Property Taxes: | $6,115 |
| Days On Market: | 2869 |
| Lot Size: | 0,00 |
Description
Amazing opportunity to own a luxury 5 Bedroom, 4 Bathroom 2016 New construction, NEST Operated, Energy Efficient Single Family Home, on a beautiful & quiet tree-lined street in Belmont Cragin's growing neighborhood... see photos of Starbucks just up the road at The Brickyard Shopping Center. All Brick facade, durable Hardie Board siding with up and down lighting. 1st Level includes Guest Bedroom & Bathroom, spacious Living Room and Dining Room, large Chef's Kitchen with custom Cabinets, stainless steel appliances and Granite countertops giving onto Family Room with Fireplace and walk-out Deck. 2nd floor includes Master Ensuite with large walk-in closet, backlit crown molding ceilings, Laundry room, and 3 additional Bedrooms. Entertain Lavishly in Lower Level Recreation Room equipped with Wet bar, 9 ft ceilings and a full Bathroom. 2 Car-Garage with Patio Door. Dual Heating and Cooling. Steps from Shopping Centers, Metra Galewood Station, 2012 built Clemente Charter School
Property Specifics
| Single Family | |
| — | |
| Contemporary | |
| 2016 | |
| Full,English | |
| 2016 NEW CONSTRUCTION | |
| No | |
| 0 |
| Cook | |
| — | |
| 0 / Not Applicable | |
| None | |
| Lake Michigan | |
| Public Sewer | |
| 09883584 | |
| 13312100460000 |
Property History
| DATE: | EVENT: | PRICE: | SOURCE: |
|---|---|---|---|
| 8 Jul, 2016 | Sold | $480,000 | MRED MLS |
| 23 Jun, 2016 | Under contract | $499,000 | MRED MLS |
| 14 Apr, 2016 | Listed for sale | $499,000 | MRED MLS |
| 28 Nov, 2018 | Sold | $460,000 | MRED MLS |
| 26 Oct, 2018 | Under contract | $479,000 | MRED MLS |
| — | Last price change | $488,800 | MRED MLS |
| 14 Mar, 2018 | Listed for sale | $529,000 | MRED MLS |
Room Specifics
Total Bedrooms: 5
Bedrooms Above Ground: 5
Bedrooms Below Ground: 0
Dimensions: —
Floor Type: Hardwood
Dimensions: —
Floor Type: Hardwood
Dimensions: —
Floor Type: Hardwood
Dimensions: —
Floor Type: —
Full Bathrooms: 4
Bathroom Amenities: Whirlpool,Double Sink
Bathroom in Basement: 1
Rooms: Bedroom 5,Exercise Room,Foyer,Recreation Room
Basement Description: Finished
Other Specifics
| 2 | |
| Concrete Perimeter | |
| — | |
| Balcony, Deck, Patio | |
| — | |
| 33X125 | |
| — | |
| Full | |
| Vaulted/Cathedral Ceilings, Bar-Wet, Hardwood Floors, First Floor Bedroom, Second Floor Laundry, First Floor Full Bath | |
| Range, Microwave, Dishwasher, Refrigerator, Washer, Dryer, Disposal, Stainless Steel Appliance(s) | |
| Not in DB | |
| Sidewalks, Street Lights, Street Paved | |
| — | |
| — | |
| Gas Log, Gas Starter |
Tax History
| Year | Property Taxes |
|---|---|
| 2018 | $6,115 |
Contact Agent
Nearby Similar Homes
Nearby Sold Comparables
Contact Agent
Listing Provided By
Berkshire Hathaway HomeServices KoenigRubloff

