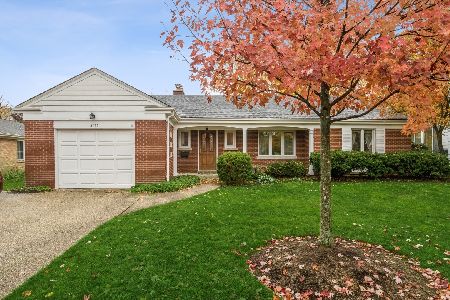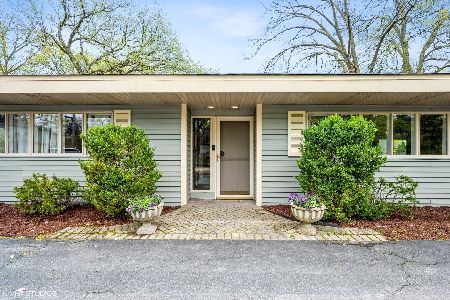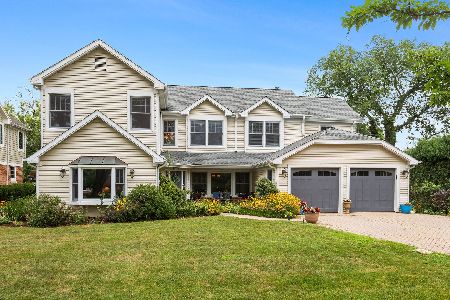2125 Prairie Street, Glenview, Illinois 60025
$665,500
|
Sold
|
|
| Status: | Closed |
| Sqft: | 2,321 |
| Cost/Sqft: | $302 |
| Beds: | 4 |
| Baths: | 4 |
| Year Built: | 1954 |
| Property Taxes: | $13,719 |
| Days On Market: | 3033 |
| Lot Size: | 0,39 |
Description
Welcome Home to Swainwood only 4 blocks from the train, downtown center, Glenview fest. Hot neighborhood! Wow the 2004 addition boasts master suite with bay window, his/her walk-in closets, Jacuzzi soaker tub, double sinks. Entertain galore in this spacious, bright kitchen boasting a gigantic island. Stainless appliances, granite counters, lovely cabinetry. Open concept with 3 fireplaces. Living room picture window greets you overlooking cozy, serene deck that opens from twin French doors off master and family room. Hardwood floors under original section of home. Full basement has extra bathroom, pergo floors. Generous yard about 1/3 acre. Perfect trio of location, condition and lot size. Visit today!
Property Specifics
| Single Family | |
| — | |
| Ranch | |
| 1954 | |
| Full | |
| EXPANDED RANCH | |
| No | |
| 0.39 |
| Cook | |
| Swainwood | |
| 0 / Not Applicable | |
| None | |
| Lake Michigan,Public | |
| Public Sewer | |
| 09729370 | |
| 04342070270000 |
Nearby Schools
| NAME: | DISTRICT: | DISTANCE: | |
|---|---|---|---|
|
Grade School
Lyon Elementary School |
34 | — | |
|
Middle School
Springman Middle School |
34 | Not in DB | |
|
High School
Glenbrook South High School |
225 | Not in DB | |
|
Alternate Elementary School
Pleasant Ridge Elementary School |
— | Not in DB | |
Property History
| DATE: | EVENT: | PRICE: | SOURCE: |
|---|---|---|---|
| 26 Feb, 2018 | Sold | $665,500 | MRED MLS |
| 19 Jan, 2018 | Under contract | $700,000 | MRED MLS |
| — | Last price change | $725,000 | MRED MLS |
| 29 Sep, 2017 | Listed for sale | $725,000 | MRED MLS |
Room Specifics
Total Bedrooms: 4
Bedrooms Above Ground: 4
Bedrooms Below Ground: 0
Dimensions: —
Floor Type: Carpet
Dimensions: —
Floor Type: Carpet
Dimensions: —
Floor Type: Carpet
Full Bathrooms: 4
Bathroom Amenities: Whirlpool,Separate Shower,Double Sink
Bathroom in Basement: 1
Rooms: No additional rooms
Basement Description: Finished
Other Specifics
| 2 | |
| — | |
| — | |
| Deck, Porch, Storms/Screens | |
| — | |
| 96X174 | |
| Pull Down Stair | |
| Full | |
| Hardwood Floors, First Floor Bedroom, First Floor Full Bath | |
| Range, Microwave, Dishwasher, Refrigerator, High End Refrigerator, Washer, Dryer, Disposal, Stainless Steel Appliance(s) | |
| Not in DB | |
| Park, Pool, Curbs, Sidewalks, Street Lights, Street Paved | |
| — | |
| — | |
| Wood Burning |
Tax History
| Year | Property Taxes |
|---|---|
| 2018 | $13,719 |
Contact Agent
Nearby Sold Comparables
Contact Agent
Listing Provided By
Baird & Warner








