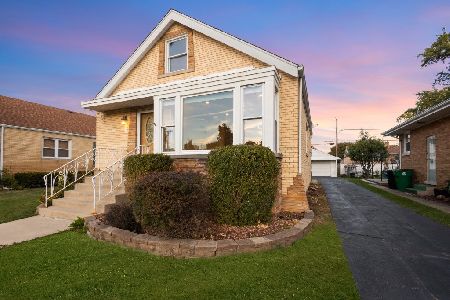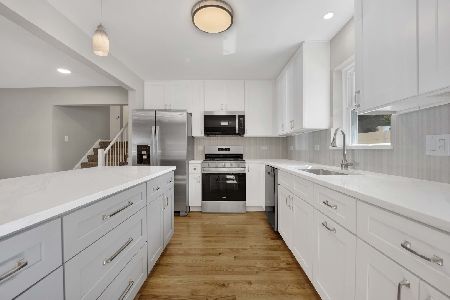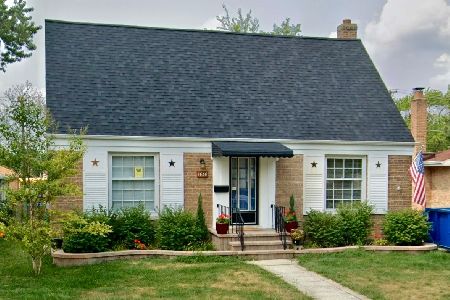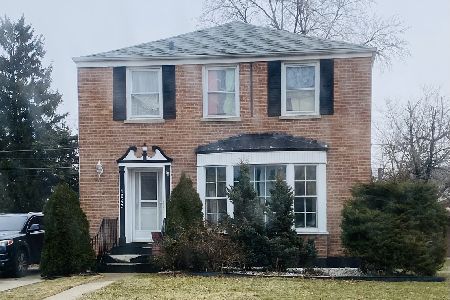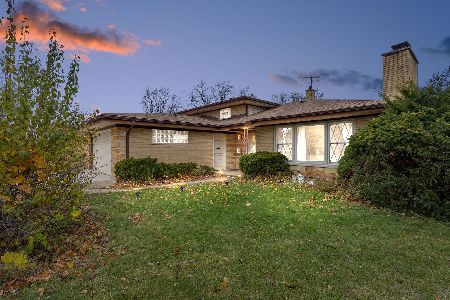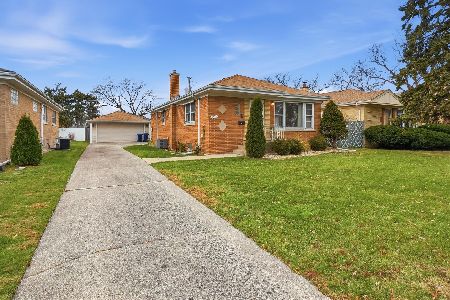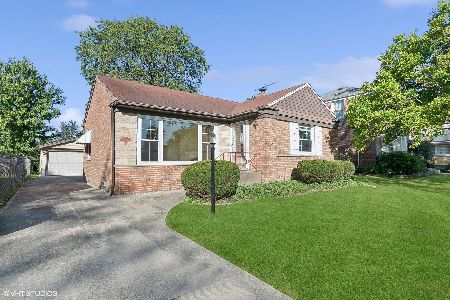2125 Suffolk Avenue, Westchester, Illinois 60154
$355,000
|
Sold
|
|
| Status: | Closed |
| Sqft: | 1,805 |
| Cost/Sqft: | $193 |
| Beds: | 4 |
| Baths: | 2 |
| Year Built: | 1952 |
| Property Taxes: | $5,332 |
| Days On Market: | 1726 |
| Lot Size: | 0,00 |
Description
This spectacular home is the perfect combination of charm and modern updates. Gorgeous remodeled kitchen offers white shaker cabinets boasting crown molding trim and beaded glass doors, quartz countertops, intricate herring bone patterned backsplash, trendy navy island, and stainless steel appliances. Living room, formal dining room, full bath and 4th bedroom/office all on the first floor offer great options for working at home and entertaining guests. Beautiful hardwood floors flow throughout the main level. Both bathrooms feature lovely updates. Lush new carpet in the three second floor bedrooms. Finished basement offers additional living space plus great storage and a separate laundry room. Take advantage of the newly stained deck this summer in the spacious backyard. Convenient location with easy access to major expressways and commuter trains. Enjoy the benefits of walking trails in the nearby Forest Preserve and only blocks from the Westchester Park District with park and pool. Delicious eats and wonderful shopping minutes away at the Oakbrook Center Mall. Stunning from top to bottom, come see all this amazing home has to offer.
Property Specifics
| Single Family | |
| — | |
| — | |
| 1952 | |
| Full | |
| — | |
| No | |
| — |
| Cook | |
| — | |
| — / Not Applicable | |
| None | |
| Lake Michigan,Public | |
| Public Sewer | |
| 11072086 | |
| 15214210250000 |
Property History
| DATE: | EVENT: | PRICE: | SOURCE: |
|---|---|---|---|
| 10 Jun, 2008 | Sold | $275,000 | MRED MLS |
| 19 May, 2008 | Under contract | $294,900 | MRED MLS |
| — | Last price change | $299,900 | MRED MLS |
| 11 Dec, 2007 | Listed for sale | $309,900 | MRED MLS |
| 18 Jun, 2021 | Sold | $355,000 | MRED MLS |
| 3 May, 2021 | Under contract | $349,000 | MRED MLS |
| 30 Apr, 2021 | Listed for sale | $349,000 | MRED MLS |
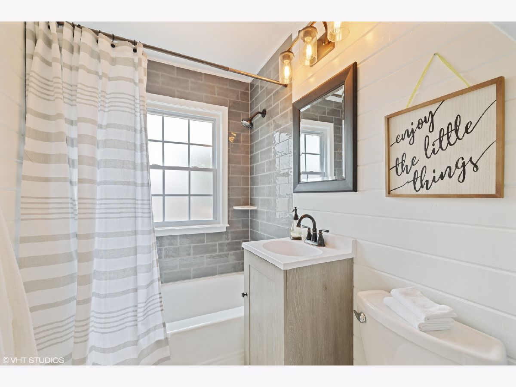
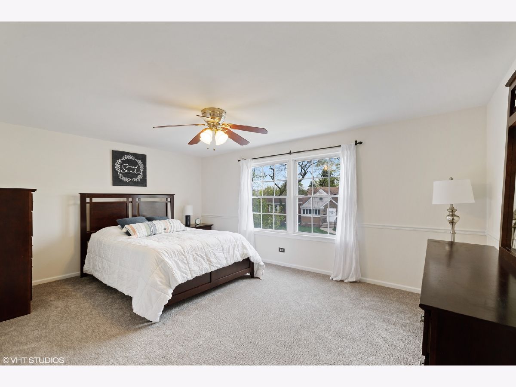
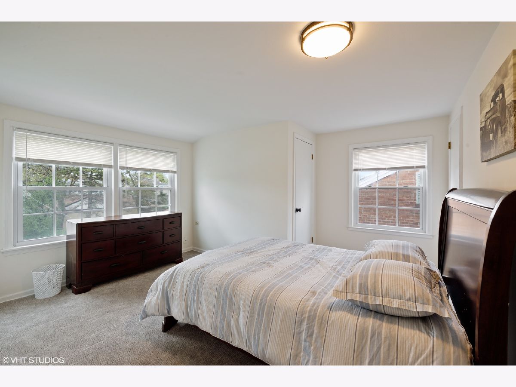
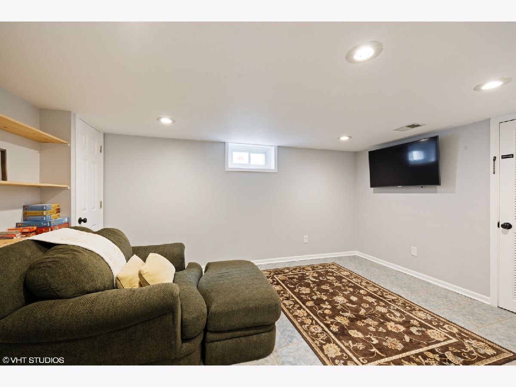

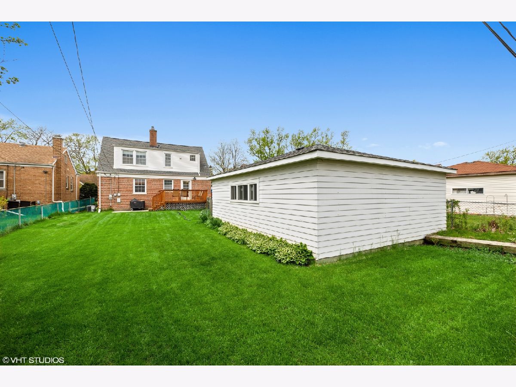
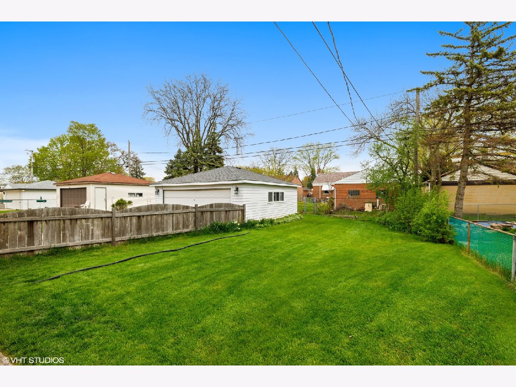
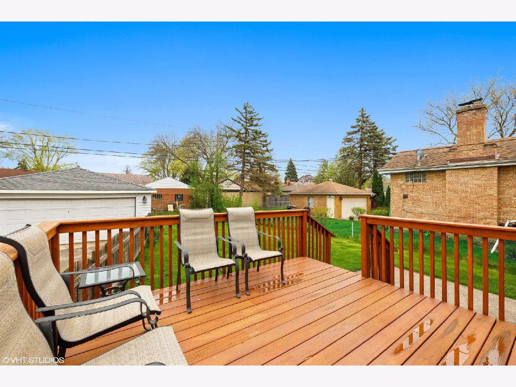
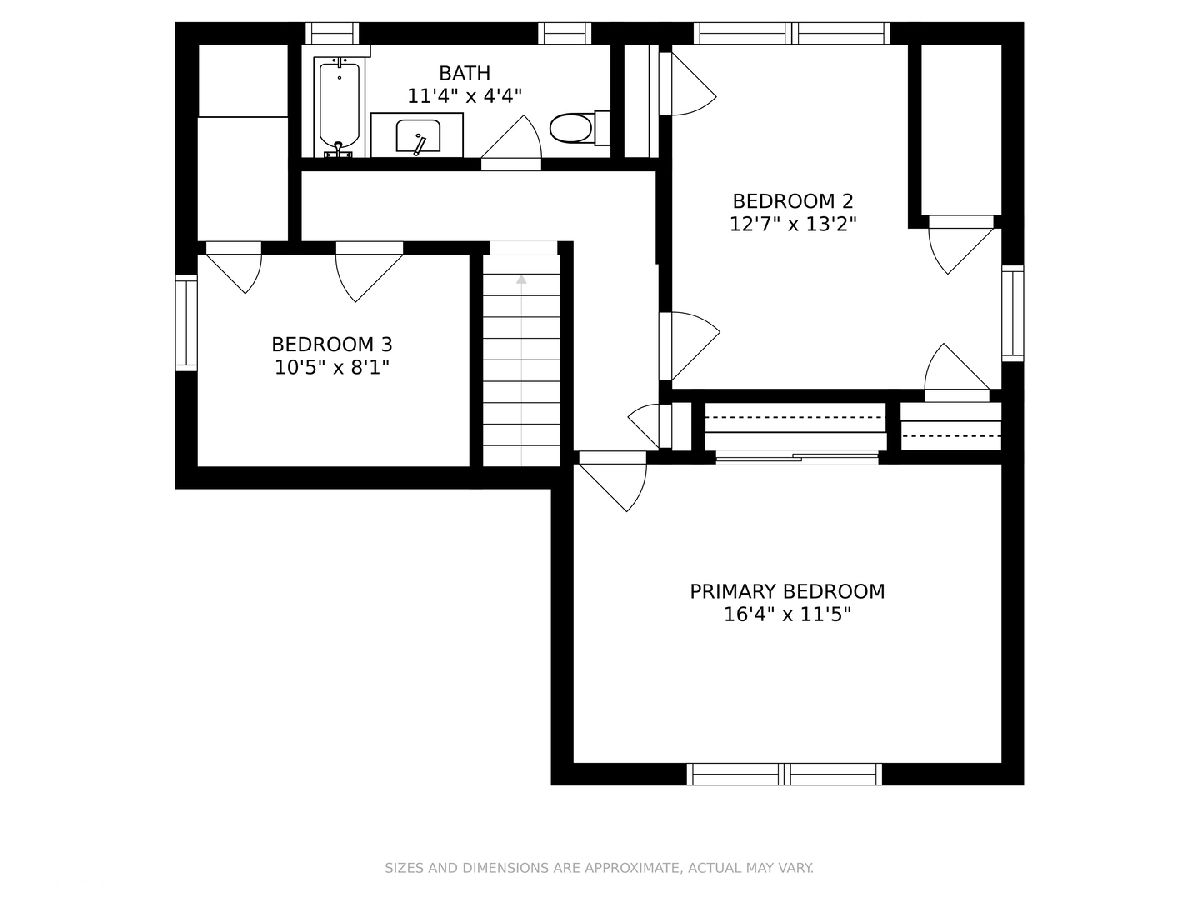
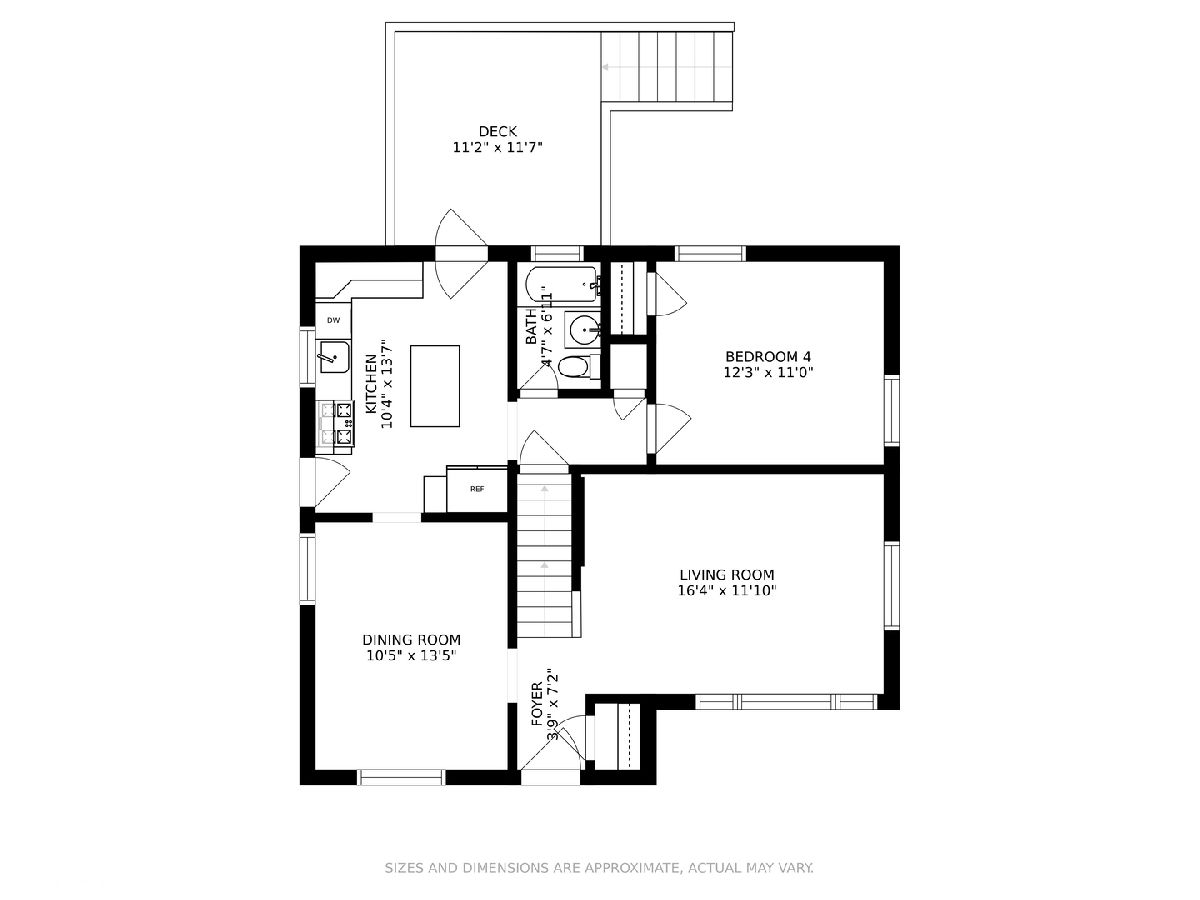
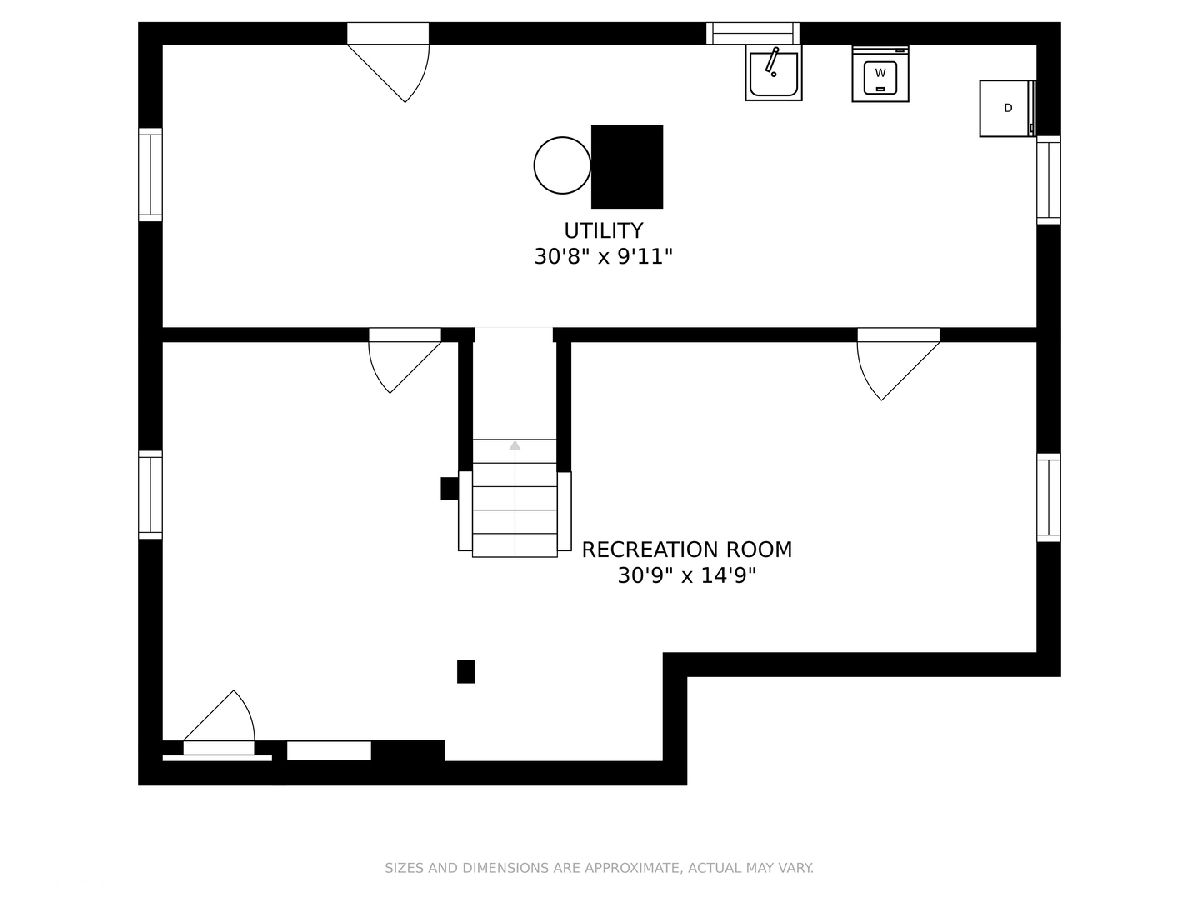
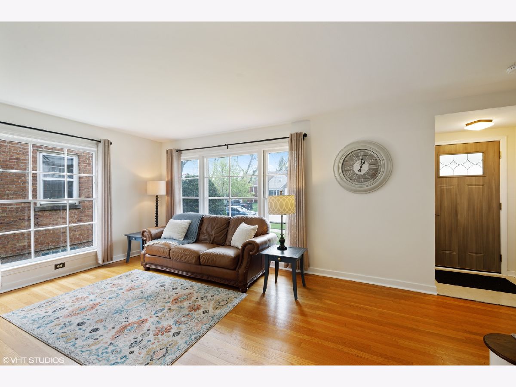
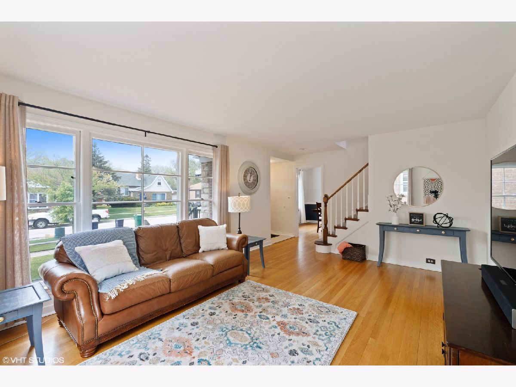
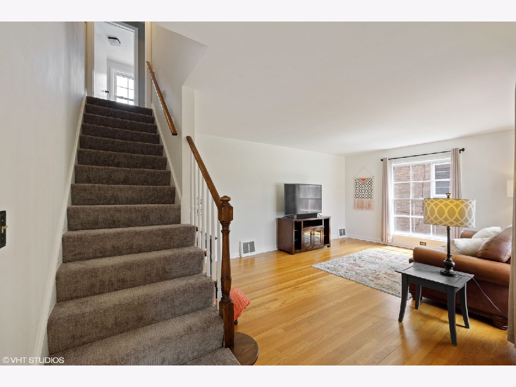
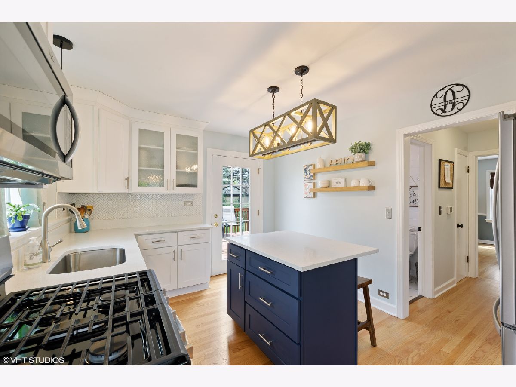
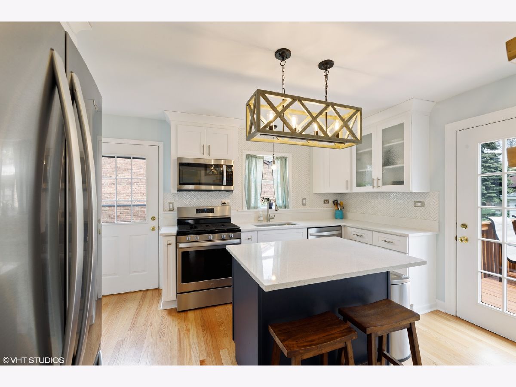
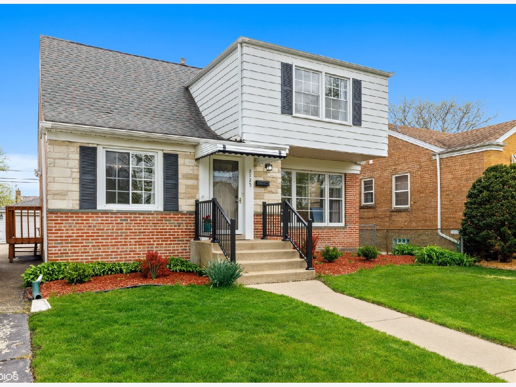
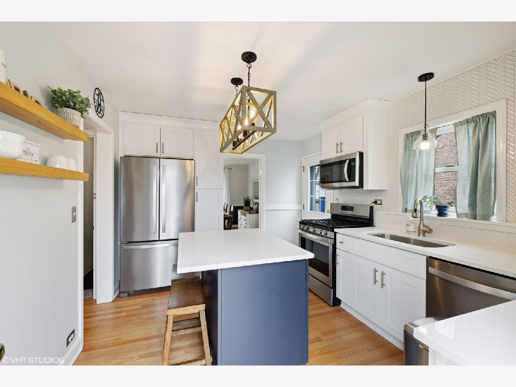
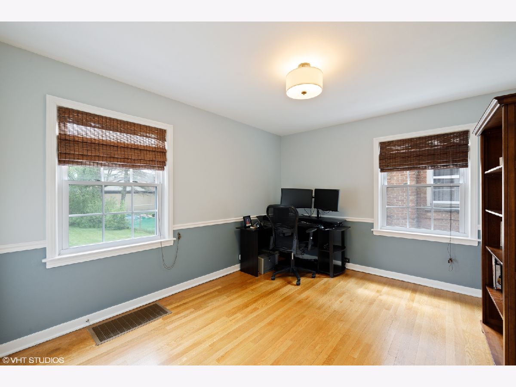
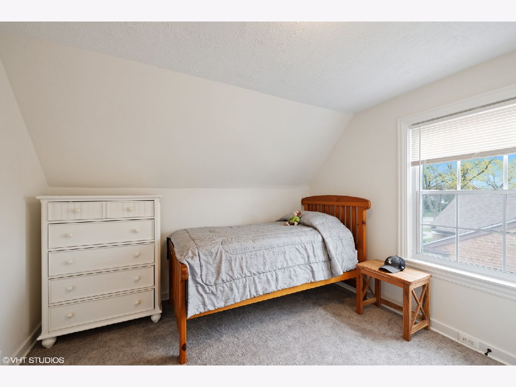
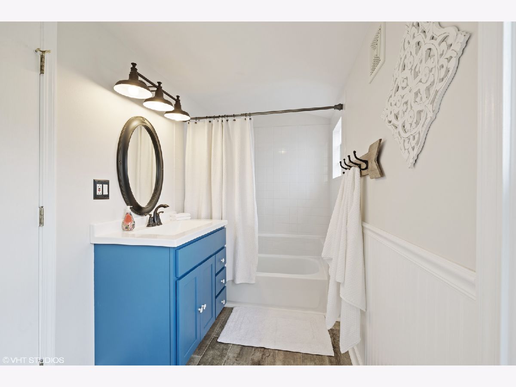
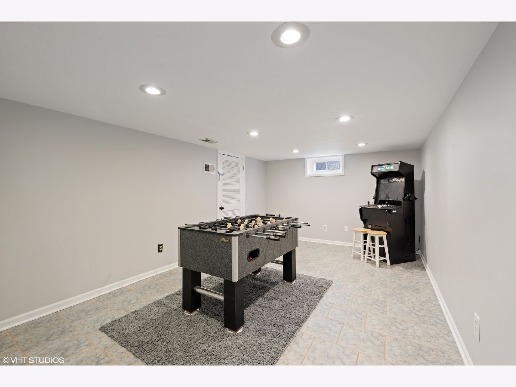

Room Specifics
Total Bedrooms: 4
Bedrooms Above Ground: 4
Bedrooms Below Ground: 0
Dimensions: —
Floor Type: Carpet
Dimensions: —
Floor Type: Carpet
Dimensions: —
Floor Type: Hardwood
Full Bathrooms: 2
Bathroom Amenities: —
Bathroom in Basement: 0
Rooms: Deck
Basement Description: Partially Finished
Other Specifics
| 2 | |
| — | |
| — | |
| — | |
| Sidewalks,Streetlights | |
| 50 X 132 | |
| — | |
| None | |
| Hardwood Floors, First Floor Bedroom, First Floor Full Bath, Built-in Features, Walk-In Closet(s) | |
| Range, Microwave, Dishwasher, Refrigerator, Washer, Dryer, Stainless Steel Appliance(s) | |
| Not in DB | |
| — | |
| — | |
| — | |
| — |
Tax History
| Year | Property Taxes |
|---|---|
| 2008 | $3,453 |
| 2021 | $5,332 |
Contact Agent
Nearby Similar Homes
Nearby Sold Comparables
Contact Agent
Listing Provided By
@properties

