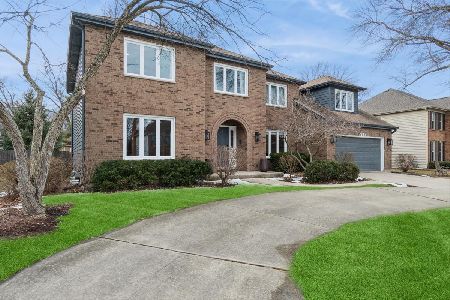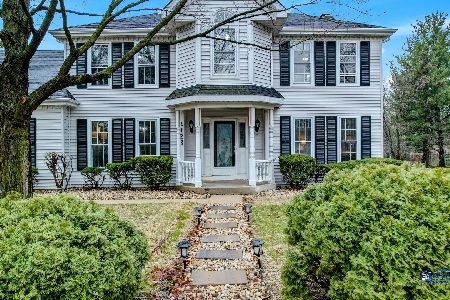2125 University Drive, Naperville, Illinois 60565
$485,000
|
Sold
|
|
| Status: | Closed |
| Sqft: | 3,166 |
| Cost/Sqft: | $158 |
| Beds: | 4 |
| Baths: | 3 |
| Year Built: | 1986 |
| Property Taxes: | $8,576 |
| Days On Market: | 3606 |
| Lot Size: | 0,00 |
Description
Everything has been done in this stunning, move-in ready home! Beautiful hardwood floors, white doors and trim throughout, elegantly appointed gourmet kitchen with 42" cabinets, granite c-tops and high-end Electrolux SS appliances! Completely renovated baths with all new Kohler fixtures and granite! Luxurious master suite with His/Her custom California Closets and spa-like master bath with soaking tub and tiled glass door shower! 2nd floor laundry! New light fixtures illuminate entire home! Lovely finished basement w/wetbar, new outside entry doors, brick paver walkways and patio, professional landscaping, newer roof and mechanicals - 2 min. walk to Walnut Ridge Woods and all in award winning school district 203! Impeccably updated home inside and out! Bring your most discriminating buyers!
Property Specifics
| Single Family | |
| — | |
| Traditional | |
| 1986 | |
| Full | |
| — | |
| No | |
| — |
| Will | |
| Walnut Ridge | |
| 95 / Annual | |
| Other | |
| Lake Michigan | |
| Public Sewer | |
| 09196117 | |
| 1202041080070000 |
Nearby Schools
| NAME: | DISTRICT: | DISTANCE: | |
|---|---|---|---|
|
Grade School
River Woods Elementary School |
203 | — | |
|
Middle School
Madison Junior High School |
203 | Not in DB | |
|
High School
Naperville Central High School |
203 | Not in DB | |
Property History
| DATE: | EVENT: | PRICE: | SOURCE: |
|---|---|---|---|
| 2 Feb, 2012 | Sold | $382,000 | MRED MLS |
| 19 Dec, 2011 | Under contract | $399,900 | MRED MLS |
| — | Last price change | $409,900 | MRED MLS |
| 23 May, 2011 | Listed for sale | $439,900 | MRED MLS |
| 24 Jun, 2016 | Sold | $485,000 | MRED MLS |
| 2 May, 2016 | Under contract | $499,000 | MRED MLS |
| 15 Apr, 2016 | Listed for sale | $499,000 | MRED MLS |
Room Specifics
Total Bedrooms: 4
Bedrooms Above Ground: 4
Bedrooms Below Ground: 0
Dimensions: —
Floor Type: Carpet
Dimensions: —
Floor Type: Carpet
Dimensions: —
Floor Type: Carpet
Full Bathrooms: 3
Bathroom Amenities: Whirlpool,Separate Shower,Double Sink
Bathroom in Basement: 0
Rooms: Bonus Room,Eating Area,Foyer,Office,Recreation Room
Basement Description: Finished
Other Specifics
| 2 | |
| Concrete Perimeter | |
| Asphalt | |
| Deck, Brick Paver Patio | |
| — | |
| 148X151X128 | |
| Unfinished | |
| Full | |
| Vaulted/Cathedral Ceilings, Skylight(s), Bar-Wet, Hardwood Floors, Second Floor Laundry | |
| Double Oven, Microwave, Dishwasher, Refrigerator, Disposal | |
| Not in DB | |
| Park, Curbs, Sidewalks, Street Lights, Street Paved | |
| — | |
| — | |
| Gas Log, Gas Starter |
Tax History
| Year | Property Taxes |
|---|---|
| 2012 | $9,322 |
| 2016 | $8,576 |
Contact Agent
Nearby Similar Homes
Nearby Sold Comparables
Contact Agent
Listing Provided By
Redfin Corporation










