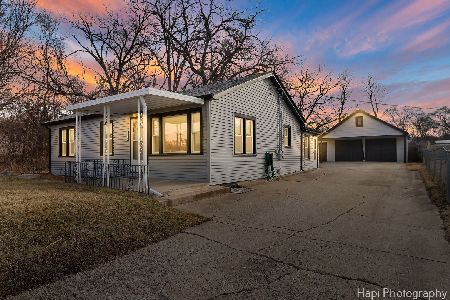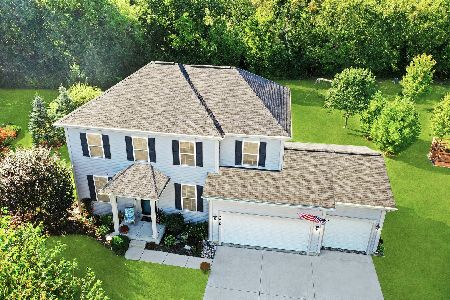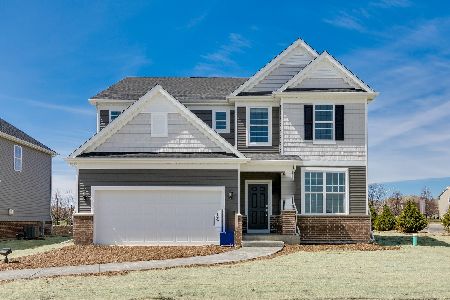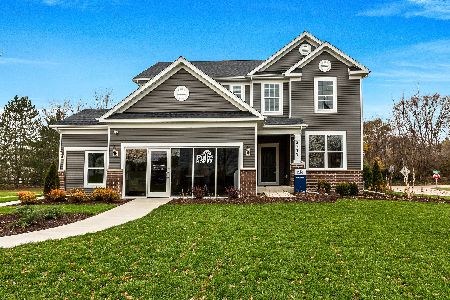2125 Walnut Glen Boulevard, Island Lake, Illinois 60042
$318,000
|
Sold
|
|
| Status: | Closed |
| Sqft: | 2,200 |
| Cost/Sqft: | $150 |
| Beds: | 3 |
| Baths: | 3 |
| Year Built: | 2014 |
| Property Taxes: | $8,961 |
| Days On Market: | 2117 |
| Lot Size: | 0,50 |
Description
Your Search is Over! Gorgeous Premium Ranch offers Privacy and Open Floor Plan. Beautiful Hardwood Floors. Stunning Kitchen Granite Counter Tops, High End Stainless Steel Appliances & Breakfast Bar! Master En Suite with Tray Ceiling, 2 Vanities, Huge Walk In Closet, Custom Shower & Soaking Tub. Generous Sized Jack & Jill Bedrooms. Custom Flair Throughout. English Basement Doubles your Space! Light & Bright w/bonus bedroom. Attached 3 Car Garage & Concrete Drive! View from your Front Porch overlooks Park Open Space & Gazebo. Fully Privacy Fenced Rear Yard, Maintenance Free Multi Level Decking & Custom Fire Pit! Nothing to do But Move In! Easy to Show; Hurry this is the ONE!
Property Specifics
| Single Family | |
| — | |
| Ranch | |
| 2014 | |
| Full,English | |
| COVENTRY | |
| No | |
| 0.5 |
| Mc Henry | |
| Walnut Glen | |
| 292 / Annual | |
| Insurance | |
| Public | |
| Public Sewer, Sewer-Storm | |
| 10651420 | |
| 1517227002 |
Nearby Schools
| NAME: | DISTRICT: | DISTANCE: | |
|---|---|---|---|
|
Grade School
Edgebrook Elementary School |
15 | — | |
|
Middle School
Mchenry Middle School |
15 | Not in DB | |
|
High School
Mchenry High School-east Campus |
156 | Not in DB | |
Property History
| DATE: | EVENT: | PRICE: | SOURCE: |
|---|---|---|---|
| 17 Apr, 2015 | Sold | $340,000 | MRED MLS |
| 3 Apr, 2015 | Under contract | $345,000 | MRED MLS |
| 18 Feb, 2015 | Listed for sale | $345,000 | MRED MLS |
| 3 Apr, 2020 | Sold | $318,000 | MRED MLS |
| 11 Mar, 2020 | Under contract | $329,900 | MRED MLS |
| 28 Feb, 2020 | Listed for sale | $329,900 | MRED MLS |
Room Specifics
Total Bedrooms: 4
Bedrooms Above Ground: 3
Bedrooms Below Ground: 1
Dimensions: —
Floor Type: Hardwood
Dimensions: —
Floor Type: Hardwood
Dimensions: —
Floor Type: Other
Full Bathrooms: 3
Bathroom Amenities: Separate Shower,Double Sink,Garden Tub,Soaking Tub
Bathroom in Basement: 1
Rooms: Foyer,Walk In Closet
Basement Description: Partially Finished,Egress Window
Other Specifics
| 3 | |
| Concrete Perimeter | |
| Concrete | |
| Deck, Patio, Storms/Screens, Fire Pit, Invisible Fence | |
| Fenced Yard | |
| 206X130X191X79 | |
| — | |
| Full | |
| Hardwood Floors, First Floor Bedroom, First Floor Laundry, First Floor Full Bath, Walk-In Closet(s) | |
| Double Oven, Dishwasher, Refrigerator, Washer, Dryer, Disposal, Stainless Steel Appliance(s), Cooktop, Built-In Oven, Range Hood | |
| Not in DB | |
| Curbs, Sidewalks, Street Lights, Street Paved | |
| — | |
| — | |
| — |
Tax History
| Year | Property Taxes |
|---|---|
| 2020 | $8,961 |
Contact Agent
Nearby Sold Comparables
Contact Agent
Listing Provided By
Ryan and Company REALTORS, Inc








