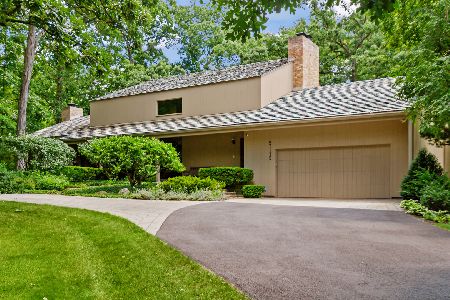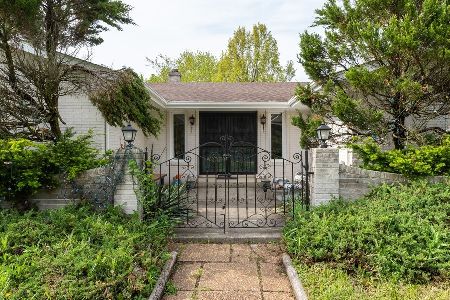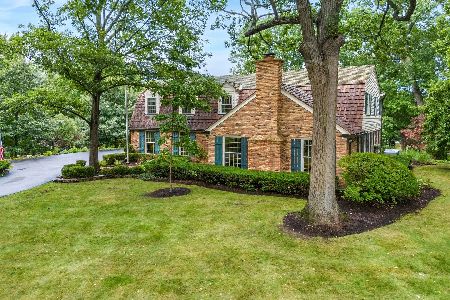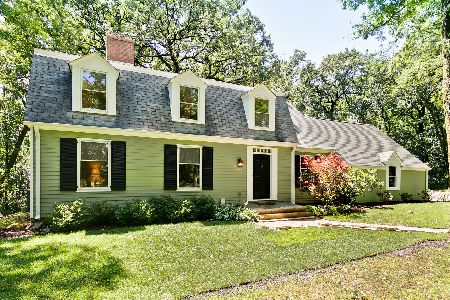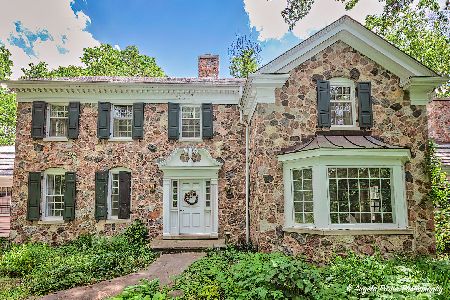21250 Andover Road, Kildeer, Illinois 60047
$569,000
|
Sold
|
|
| Status: | Closed |
| Sqft: | 3,257 |
| Cost/Sqft: | $175 |
| Beds: | 4 |
| Baths: | 3 |
| Year Built: | 1968 |
| Property Taxes: | $12,546 |
| Days On Market: | 3452 |
| Lot Size: | 1,16 |
Description
Walk in and immediately you feel at home. The quality from local architect Robert P. Coffin is apparent throughout with the incredible millwork & extensive use of natural stone, set on over an acre. Post and beam ceilings, lapboard wainscoting, oversized crown molding, variety of sized peg hardwood flooring, just to name a few. The kitchen is open to the Family room or as it was once was called the "keeping room". A grand fireplace with swing kettle arm which is very inviting in cold winters. Abundance of counter space, polished Quartz and Marble, sought after 42" cabinets, deep sink and all stainless appliances. Enjoy the heated sunroom all year round with privacy views of the professional Brickman designed landscape, e-glass and Honed Travertine Stone flooring. This home is close to Farmington Bath and Tennis Club. A country setting but easy access to major thoroughfare and excellent shopping. Don't miss this opportunity to own a very special home. Make your appointment today
Property Specifics
| Single Family | |
| — | |
| — | |
| 1968 | |
| Partial | |
| — | |
| No | |
| 1.16 |
| Lake | |
| Farmington | |
| 45 / Voluntary | |
| Other | |
| Private Well | |
| Septic-Private | |
| 09278793 | |
| 14263030010000 |
Nearby Schools
| NAME: | DISTRICT: | DISTANCE: | |
|---|---|---|---|
|
Grade School
Isaac Fox Elementary School |
95 | — | |
|
Middle School
Lake Zurich Middle - S Campus |
95 | Not in DB | |
|
High School
Lake Zurich High School |
95 | Not in DB | |
Property History
| DATE: | EVENT: | PRICE: | SOURCE: |
|---|---|---|---|
| 19 Aug, 2016 | Sold | $569,000 | MRED MLS |
| 10 Jul, 2016 | Under contract | $569,000 | MRED MLS |
| 7 Jul, 2016 | Listed for sale | $569,000 | MRED MLS |
Room Specifics
Total Bedrooms: 4
Bedrooms Above Ground: 4
Bedrooms Below Ground: 0
Dimensions: —
Floor Type: Hardwood
Dimensions: —
Floor Type: Hardwood
Dimensions: —
Floor Type: Hardwood
Full Bathrooms: 3
Bathroom Amenities: Whirlpool,Double Sink
Bathroom in Basement: 0
Rooms: Heated Sun Room,Foyer,Office
Basement Description: Unfinished
Other Specifics
| 2.1 | |
| — | |
| Asphalt,Brick,Circular | |
| Patio, Porch, Brick Paver Patio, Storms/Screens | |
| Irregular Lot,Landscaped,Wooded | |
| 344.64X279.93X127.98X188.2 | |
| Unfinished | |
| Full | |
| Vaulted/Cathedral Ceilings, Bar-Wet, Hardwood Floors, First Floor Bedroom, First Floor Laundry, First Floor Full Bath | |
| Range, Microwave, Dishwasher, Washer, Dryer, Stainless Steel Appliance(s) | |
| Not in DB | |
| Street Paved | |
| — | |
| — | |
| Wood Burning, Gas Log, Gas Starter, Includes Accessories |
Tax History
| Year | Property Taxes |
|---|---|
| 2016 | $12,546 |
Contact Agent
Nearby Similar Homes
Nearby Sold Comparables
Contact Agent
Listing Provided By
Berkshire Hathaway HomeServices KoenigRubloff

