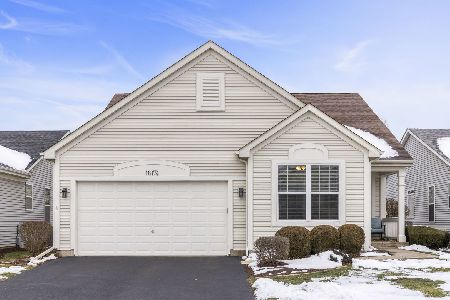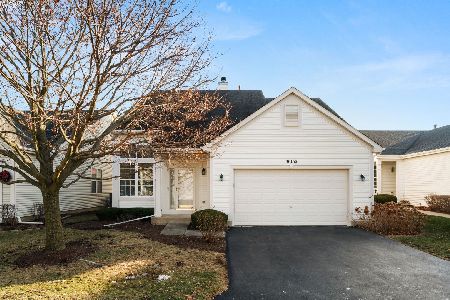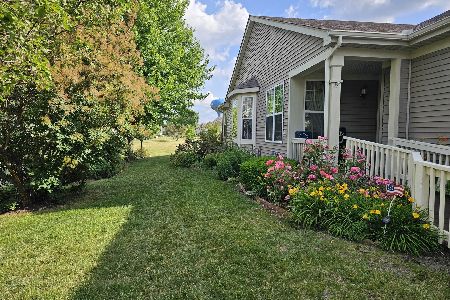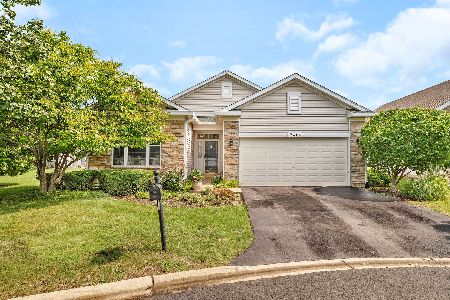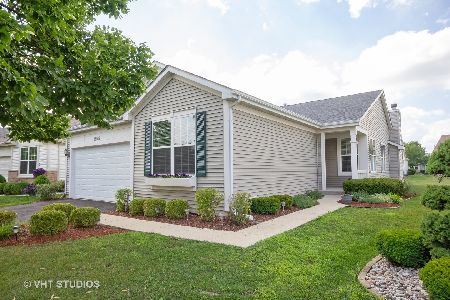21250 Prince Lake Drive, Crest Hill, Illinois 60403
$205,000
|
Sold
|
|
| Status: | Closed |
| Sqft: | 1,621 |
| Cost/Sqft: | $129 |
| Beds: | 2 |
| Baths: | 2 |
| Year Built: | 2003 |
| Property Taxes: | $4,822 |
| Days On Market: | 3725 |
| Lot Size: | 0,00 |
Description
PROFESSIONALLY CLEANED including CARPETS, this "SILVERBROOK" model RANCH is located in Crest Hill's AGE 55+ CARILLON LAKES. There are over $25,000 in UPGRADES in this 1,621 sq. ft. beautifully designed home! Impressive HARDWOOD FLOORS in entry/hallways/KIT! BRS are in separate wings, which insure privacy! You will love the KIT w/its BAYED DINETTE, providing more space! LOTS of 42''cabinets, PANTRY, even a separate desk area, self-cleaning GAS oven/range, refrigerator! Living room has BRICK FIREPLACE w/OAK MANTLE & separate dining room which opens to a large 4-SEASON SUN ROOM, whose door leads to a 12'x8' concrete PATIO & an open yard! MBR suite has large WALK-in CLOSET & its own PRIVATE BTH w/SOAKING TUB/separate SHOWER/2 bowl sink. 2nd BTH: tub/shower combo! Grab bars! Custom blinds! CEILING FANS w/LIGHTS in both BRS/SUN/living rooms! CERAMIC FLOORS in SUN rm/BTHS! BERBER CARPETING! White 6 PANEL DOORS! 10' CEILINGS! Finished 2 car garage and crawl w/sump pump! GREAT FLOOR PLAN!
Property Specifics
| Single Family | |
| — | |
| Ranch | |
| 2003 | |
| None | |
| SILVERBROOK | |
| No | |
| — |
| Will | |
| Carillon Lakes | |
| 188 / Monthly | |
| Insurance,Security,Clubhouse,Exercise Facilities,Pool,Lawn Care,Snow Removal,Lake Rights | |
| Public | |
| Public Sewer | |
| 09080711 | |
| 1104191060530000 |
Property History
| DATE: | EVENT: | PRICE: | SOURCE: |
|---|---|---|---|
| 6 Sep, 2016 | Sold | $205,000 | MRED MLS |
| 2 Jul, 2016 | Under contract | $209,900 | MRED MLS |
| — | Last price change | $214,900 | MRED MLS |
| 5 Nov, 2015 | Listed for sale | $239,900 | MRED MLS |
| 28 Jan, 2019 | Sold | $215,000 | MRED MLS |
| 24 Nov, 2018 | Under contract | $225,000 | MRED MLS |
| — | Last price change | $230,000 | MRED MLS |
| 19 Oct, 2018 | Listed for sale | $230,000 | MRED MLS |
Room Specifics
Total Bedrooms: 2
Bedrooms Above Ground: 2
Bedrooms Below Ground: 0
Dimensions: —
Floor Type: Carpet
Full Bathrooms: 2
Bathroom Amenities: Separate Shower,Double Sink
Bathroom in Basement: 0
Rooms: Breakfast Room,Foyer,Heated Sun Room
Basement Description: Crawl
Other Specifics
| 2 | |
| Concrete Perimeter | |
| Asphalt | |
| Patio, Storms/Screens | |
| Corner Lot | |
| 58 X 136 X 46 X 127 | |
| — | |
| Full | |
| Hardwood Floors, First Floor Bedroom, First Floor Laundry, First Floor Full Bath | |
| Range, Microwave, Dishwasher, Refrigerator, Washer, Dryer, Disposal | |
| Not in DB | |
| Clubhouse, Pool, Tennis Courts, Street Paved | |
| — | |
| — | |
| — |
Tax History
| Year | Property Taxes |
|---|---|
| 2016 | $4,822 |
| 2019 | $5,880 |
Contact Agent
Nearby Similar Homes
Nearby Sold Comparables
Contact Agent
Listing Provided By
RE/MAX Action

