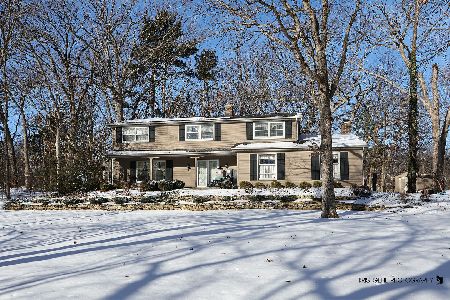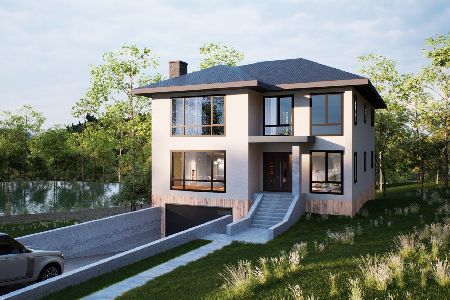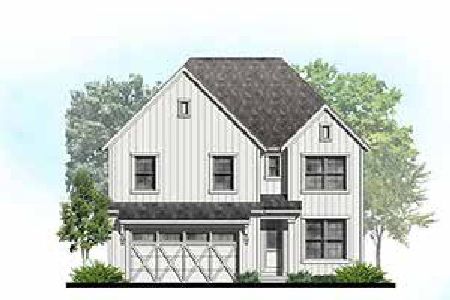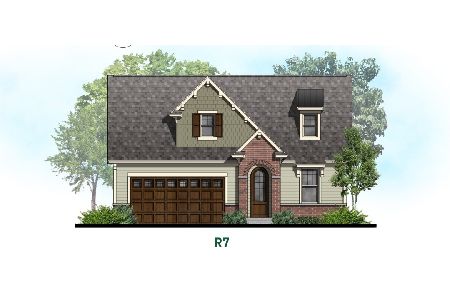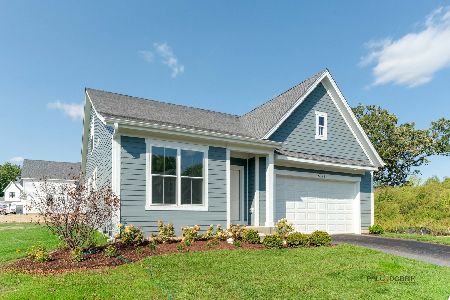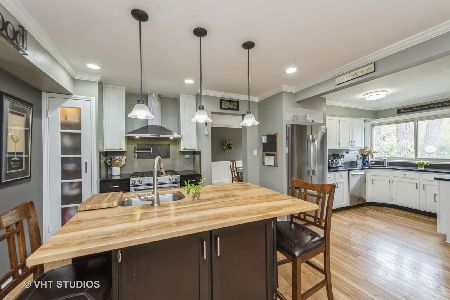21255 White Pine Road, Kildeer, Illinois 60047
$435,000
|
Sold
|
|
| Status: | Closed |
| Sqft: | 2,382 |
| Cost/Sqft: | $193 |
| Beds: | 4 |
| Baths: | 3 |
| Year Built: | 1974 |
| Property Taxes: | $11,074 |
| Days On Market: | 1539 |
| Lot Size: | 1,21 |
Description
Great opportunity in Pine Valley of Kildeer! 4 bedrooms 2.1 baths on over 1 acre. Enjoy the Cathedral beamed ceilings and a beautiful rustic 2 sided stone fireplace in the center of the formal dining room and living room. The kitchen offers double ovens, a cooktop, a built-in refrigerator, and a separate eating area with patio access. The family room boasts a second stone fireplace and cathedral ceilings, floor-to-ceiling windows that flood the room with natural light, and sliding doors, that lead you to the backyard. Upstairs be greeted by 4 spacious bedrooms, the owner's suite offers an ensuite bathroom with double vanity, separate shower, oversized bathtub, and a large walk-in closet. Three more bedrooms are serviced by a hall bath also with double vanity. Enter a huge mudroom from the 2 car garage that could also be transformed into a home office or playroom, also find the powder room and laundry room on this level. The unfinished basement is ready for your finishing touches to add more living space or use for storage. Roof (2015) Water heater 2016, Water Softener 2016, Furnace 2015 (both), A/C 2015 painted bedrooms, new garage doors 2021.
Property Specifics
| Single Family | |
| — | |
| Bi-Level | |
| 1974 | |
| Partial | |
| — | |
| No | |
| 1.21 |
| Lake | |
| Pine Valley | |
| — / Not Applicable | |
| None | |
| Private Well | |
| Septic-Private | |
| 11264904 | |
| 14284040100000 |
Nearby Schools
| NAME: | DISTRICT: | DISTANCE: | |
|---|---|---|---|
|
Grade School
Isaac Fox Elementary School |
95 | — | |
|
Middle School
Lake Zurich Middle - S Campus |
95 | Not in DB | |
|
High School
Lake Zurich High School |
95 | Not in DB | |
Property History
| DATE: | EVENT: | PRICE: | SOURCE: |
|---|---|---|---|
| 15 Dec, 2021 | Sold | $435,000 | MRED MLS |
| 22 Nov, 2021 | Under contract | $459,900 | MRED MLS |
| 6 Nov, 2021 | Listed for sale | $459,900 | MRED MLS |
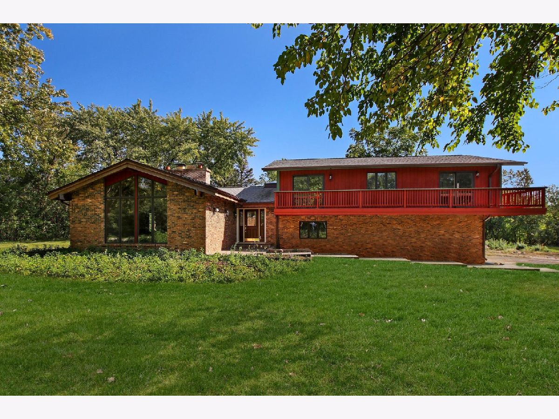
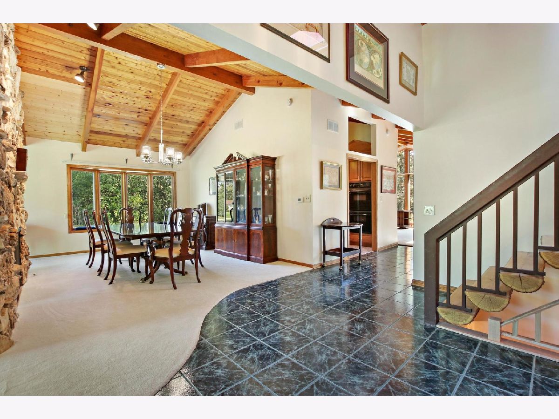

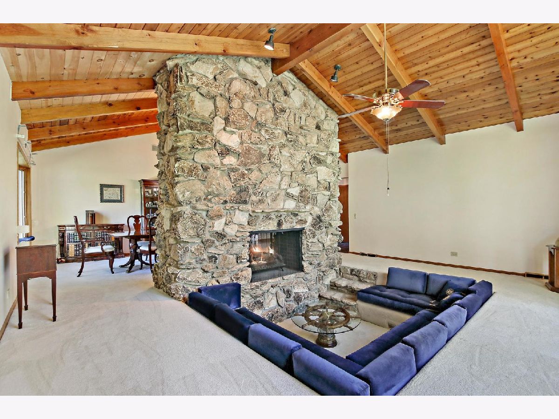


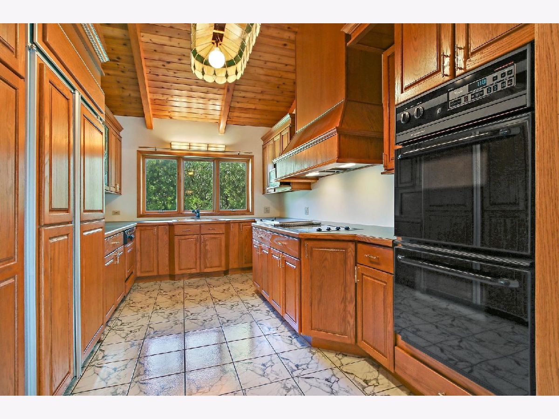


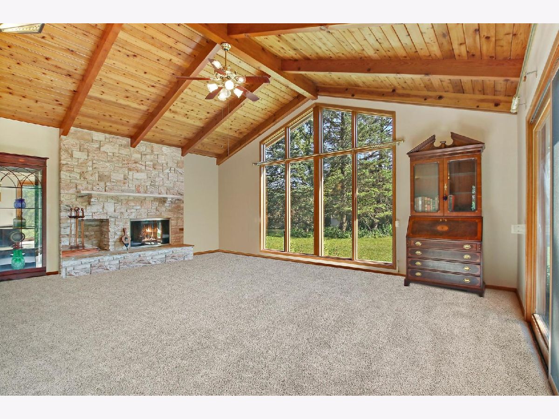
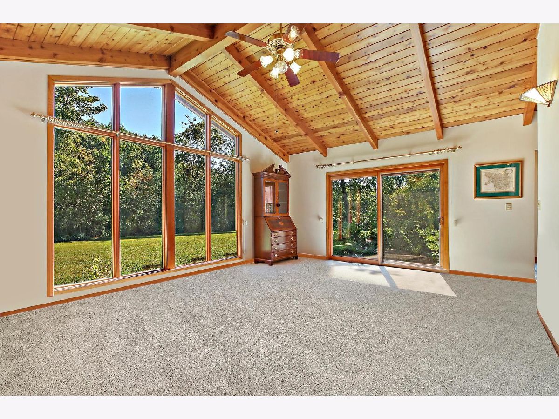
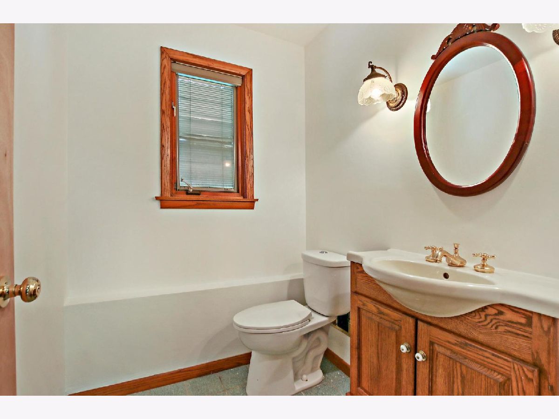
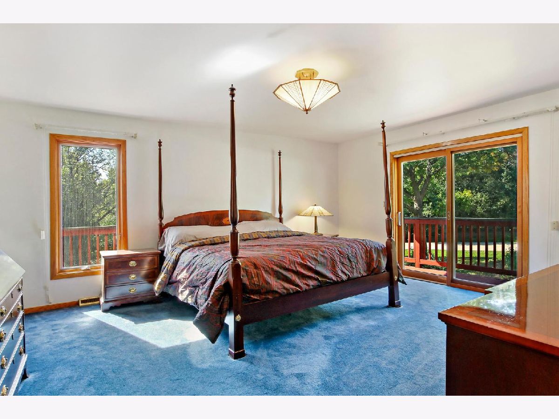

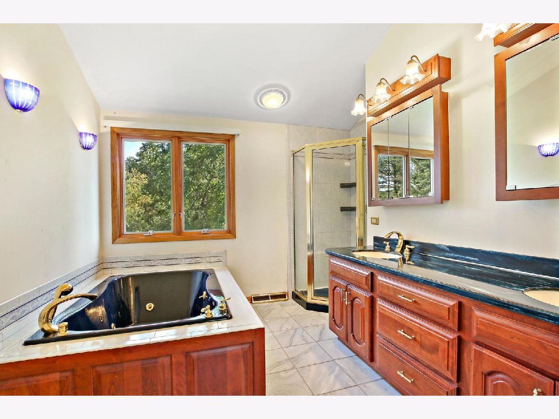

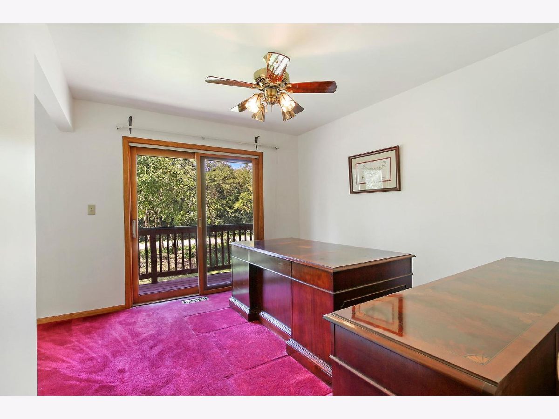
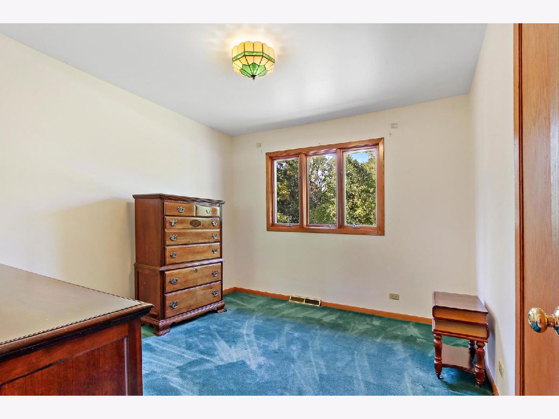

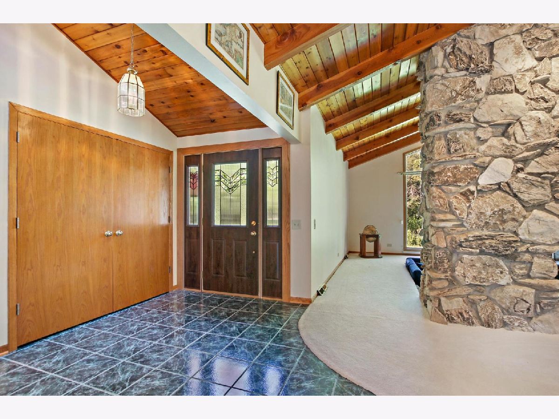
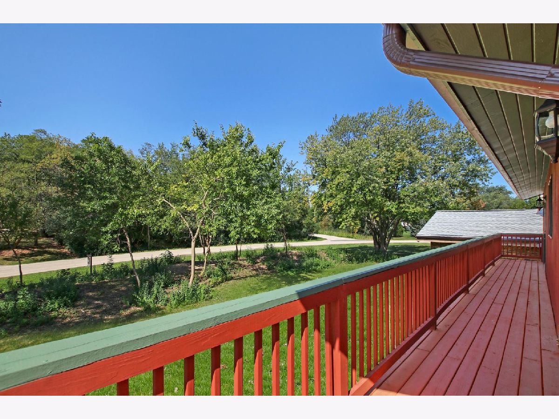
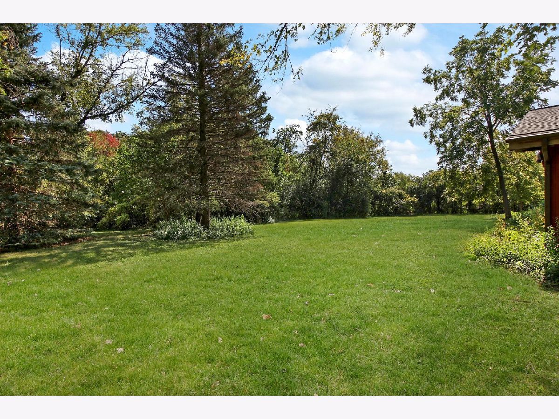

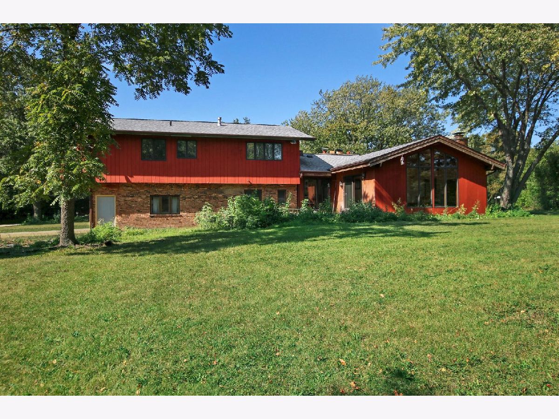
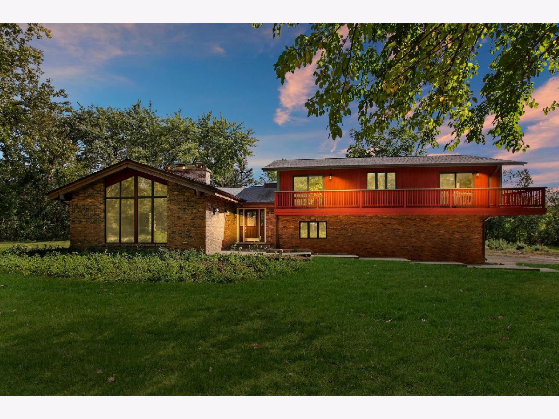
Room Specifics
Total Bedrooms: 4
Bedrooms Above Ground: 4
Bedrooms Below Ground: 0
Dimensions: —
Floor Type: Carpet
Dimensions: —
Floor Type: Carpet
Dimensions: —
Floor Type: Carpet
Full Bathrooms: 3
Bathroom Amenities: Separate Shower,Double Sink
Bathroom in Basement: 0
Rooms: Breakfast Room
Basement Description: Unfinished,Crawl
Other Specifics
| 2 | |
| Concrete Perimeter | |
| Asphalt | |
| Balcony | |
| — | |
| 252X77X271X99X200 | |
| — | |
| Full | |
| Vaulted/Cathedral Ceilings, Skylight(s), Walk-In Closet(s), Beamed Ceilings | |
| Double Oven, Microwave, Dishwasher, Refrigerator, Washer, Dryer, Cooktop | |
| Not in DB | |
| — | |
| — | |
| — | |
| Double Sided, Wood Burning, Gas Starter |
Tax History
| Year | Property Taxes |
|---|---|
| 2021 | $11,074 |
Contact Agent
Nearby Similar Homes
Nearby Sold Comparables
Contact Agent
Listing Provided By
Compass

