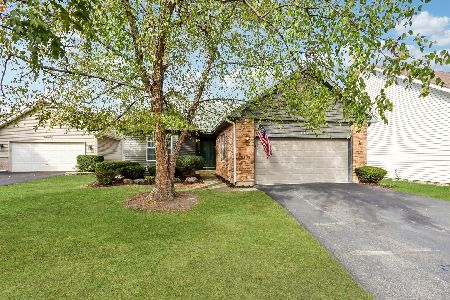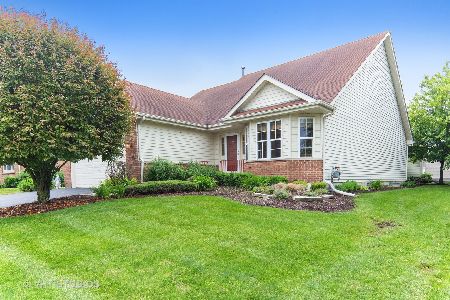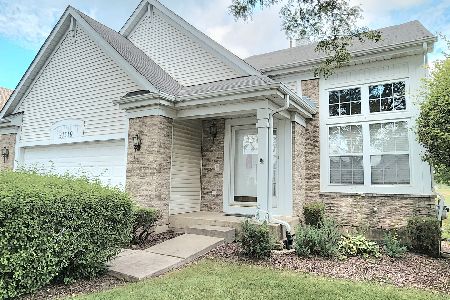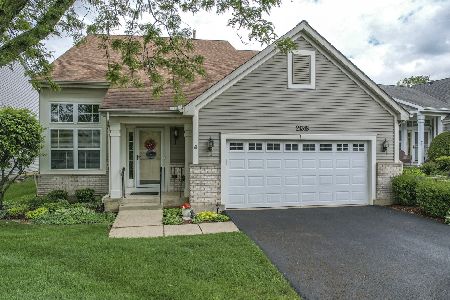21256 Monterrey Drive, Plainfield, Illinois 60544
$345,000
|
Sold
|
|
| Status: | Closed |
| Sqft: | 1,714 |
| Cost/Sqft: | $195 |
| Beds: | 2 |
| Baths: | 2 |
| Year Built: | 1998 |
| Property Taxes: | $8,444 |
| Days On Market: | 631 |
| Lot Size: | 0,18 |
Description
Beautiful Camelback model located in the Dorchester community at Carillon! Volume ceilings in the living room dining room and entryway! Cozy family room with stone fireplace situated next to the open to the kitchen. The kitchen features Corian counter tops, ceramic tile backsplash, all stainless appliances and large pantry as well as oversized raised eating bar! Ranch living at its best this home features double door oversized master bedroom with double walk in closets, master bath includes double vanity, jetted tub and separate shower. Bedroom two is located directly across from oversized bathroom featuring barrier free roll in shower installed within the last 10 years! Don't miss out on the double door den located by the front entrance spacious can be designed to your liking. Light, bright large laundry area featuring wash sink and storage cabinets! The two car garage is large and fit a mobility van! Hardwood flooring everywhere but bedrooms, spacious deck! Shows beautifully!
Property Specifics
| Single Family | |
| — | |
| — | |
| 1998 | |
| — | |
| CAMELBACK | |
| No | |
| 0.18 |
| Will | |
| Carillon | |
| 165 / Monthly | |
| — | |
| — | |
| — | |
| 12041306 | |
| 1104061020400000 |
Property History
| DATE: | EVENT: | PRICE: | SOURCE: |
|---|---|---|---|
| 31 Mar, 2016 | Sold | $190,000 | MRED MLS |
| 23 Feb, 2016 | Under contract | $194,900 | MRED MLS |
| — | Last price change | $199,900 | MRED MLS |
| 25 Sep, 2015 | Listed for sale | $199,900 | MRED MLS |
| 20 May, 2024 | Sold | $345,000 | MRED MLS |
| 29 Apr, 2024 | Under contract | $334,900 | MRED MLS |
| 28 Apr, 2024 | Listed for sale | $334,900 | MRED MLS |
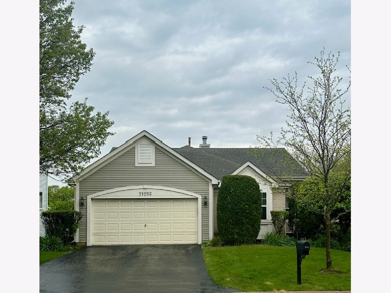
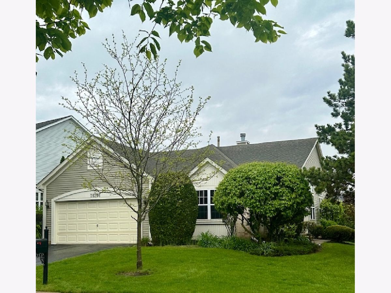
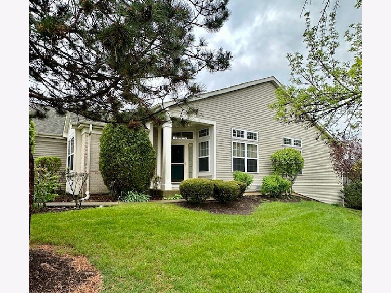
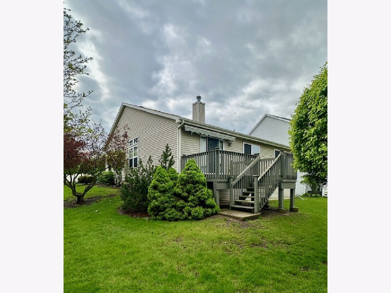
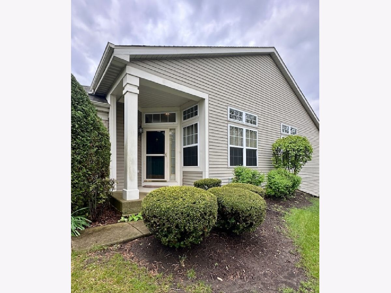
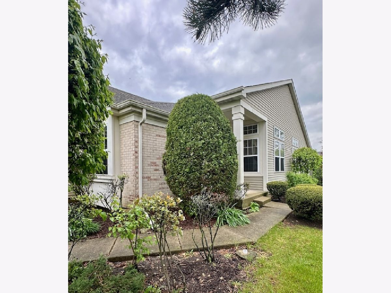
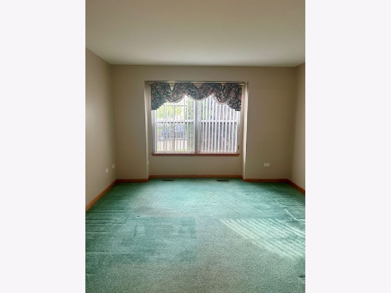
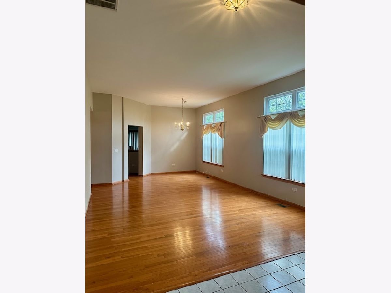
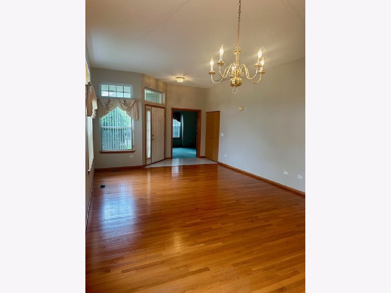
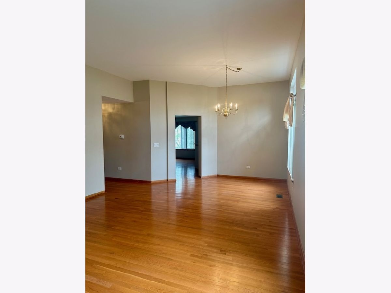
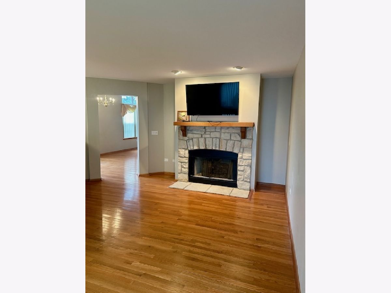
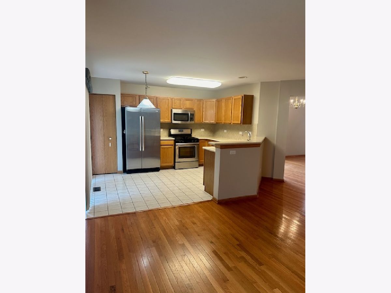
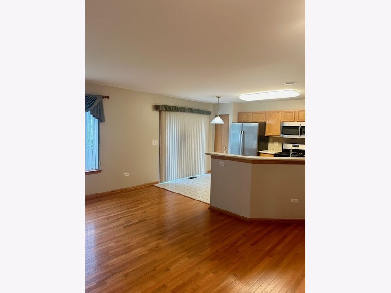
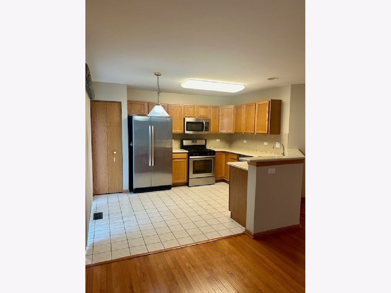
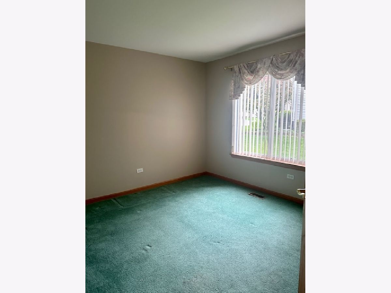
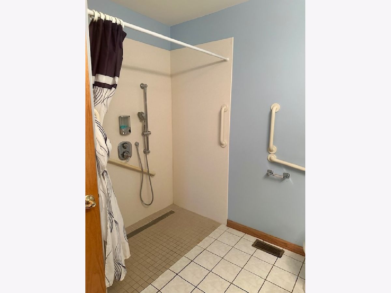
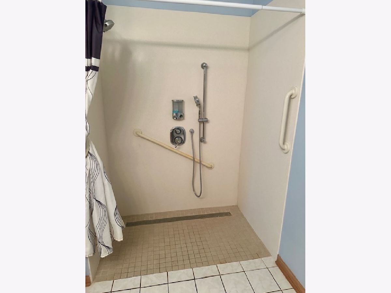
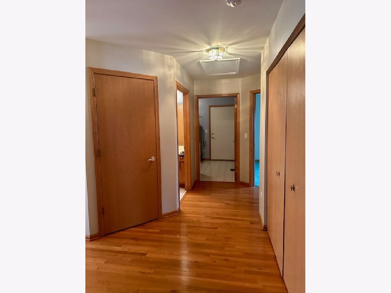
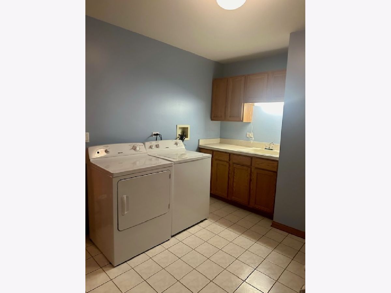
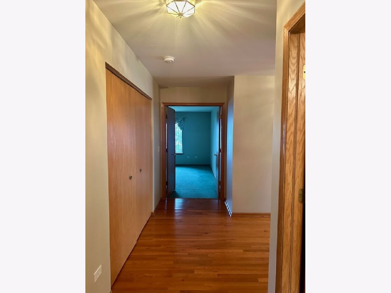
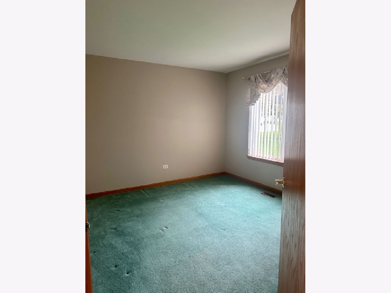
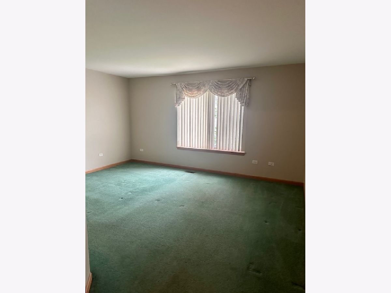
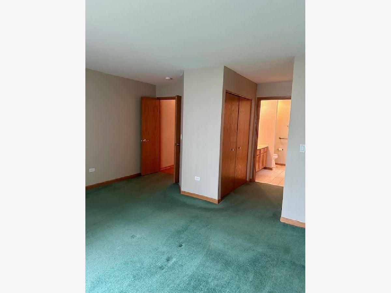
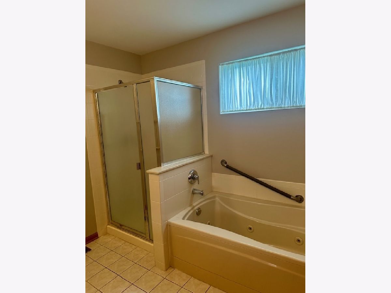
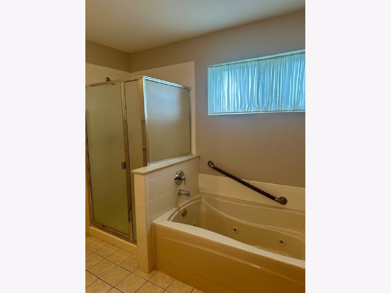
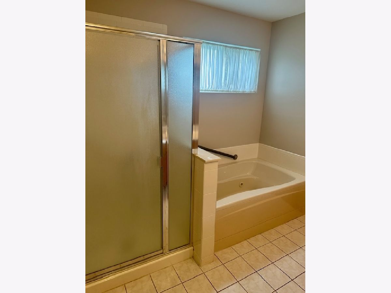
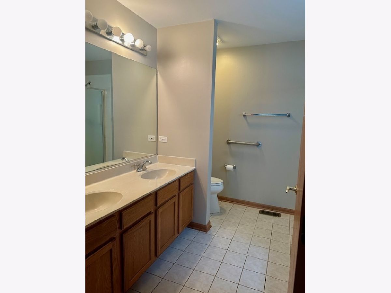
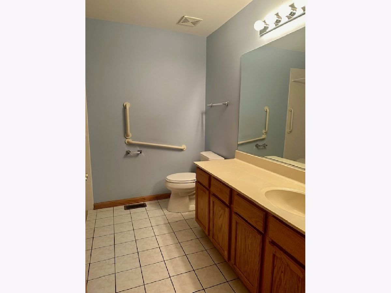
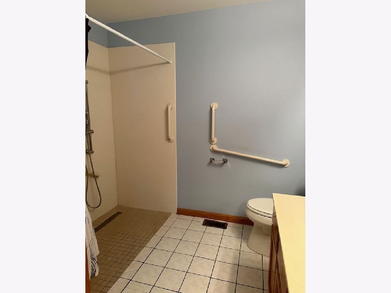
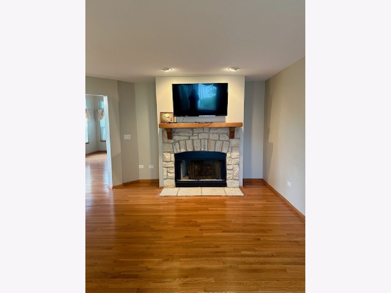
Room Specifics
Total Bedrooms: 2
Bedrooms Above Ground: 2
Bedrooms Below Ground: 0
Dimensions: —
Floor Type: —
Full Bathrooms: 2
Bathroom Amenities: Whirlpool,Separate Shower,Double Sink
Bathroom in Basement: 0
Rooms: —
Basement Description: Crawl
Other Specifics
| 2 | |
| — | |
| Asphalt | |
| — | |
| — | |
| 71X14X17X63X10X90X117 | |
| Full,Pull Down Stair,Unfinished | |
| — | |
| — | |
| — | |
| Not in DB | |
| — | |
| — | |
| — | |
| — |
Tax History
| Year | Property Taxes |
|---|---|
| 2016 | $5,054 |
| 2024 | $8,444 |
Contact Agent
Nearby Similar Homes
Nearby Sold Comparables
Contact Agent
Listing Provided By
Re/Max Premier





