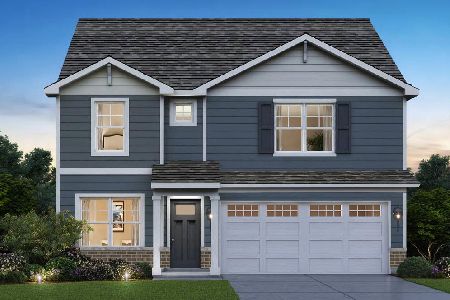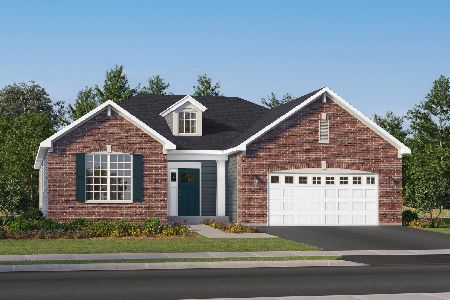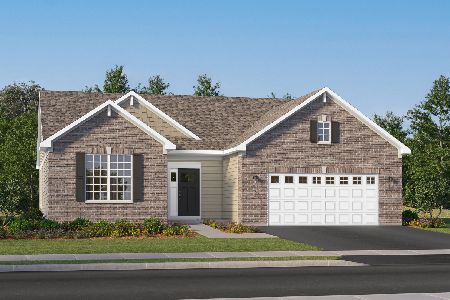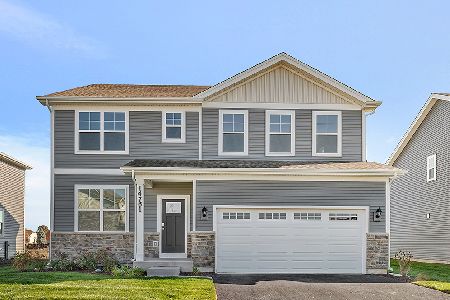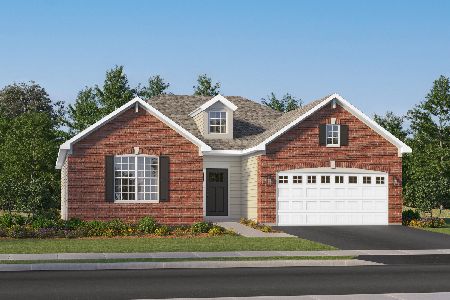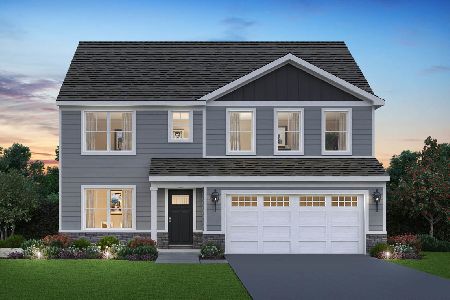21256 Monterrey Drive, Plainfield, Illinois 60544
$190,000
|
Sold
|
|
| Status: | Closed |
| Sqft: | 1,714 |
| Cost/Sqft: | $114 |
| Beds: | 2 |
| Baths: | 2 |
| Year Built: | 1998 |
| Property Taxes: | $5,054 |
| Days On Market: | 3774 |
| Lot Size: | 0,18 |
Description
Ready to move into Camelback model. Carillon is a 55+ active Adult community with all the whistles and bells including a (3) 9 hole golf courses. This 2 bed room 2 bath ranch has a living/dining room combo and a family room with a stone fireplace with gas logs and wood mantle.. Also a front den or 3rd bedroom and a main level laundry room, 2 car garage. Updated kitchen with an eating table area and all the SS appliances will stay with the home. 36" door openings make for easy access to every room. Raised deck off eating are for barbecuing and relaxing. Master bath has a seperate shower, jetted tub and double bowl vanity. All bath sinks have new fixtures.News include stove and refrigerator 2 1/2 years, Dishwasher 1 1/2 years, Water heater & garbage disposal and Garage door opener 1 month. Great location in the back of the community for quite enjoyment. The HOA takes care of lawn mowing and snow removal right to your front door.
Property Specifics
| Single Family | |
| — | |
| Ranch | |
| 1998 | |
| None | |
| CAMELBACK | |
| No | |
| 0.18 |
| Will | |
| Carillon | |
| 127 / Monthly | |
| Insurance,Clubhouse,Exercise Facilities,Pool,Exterior Maintenance,Lawn Care,Snow Removal | |
| Public | |
| Public Sewer, Sewer-Storm | |
| 09048166 | |
| 1104061020400000 |
Property History
| DATE: | EVENT: | PRICE: | SOURCE: |
|---|---|---|---|
| 31 Mar, 2016 | Sold | $190,000 | MRED MLS |
| 23 Feb, 2016 | Under contract | $194,900 | MRED MLS |
| — | Last price change | $199,900 | MRED MLS |
| 25 Sep, 2015 | Listed for sale | $199,900 | MRED MLS |
| 20 May, 2024 | Sold | $345,000 | MRED MLS |
| 29 Apr, 2024 | Under contract | $334,900 | MRED MLS |
| 28 Apr, 2024 | Listed for sale | $334,900 | MRED MLS |
Room Specifics
Total Bedrooms: 2
Bedrooms Above Ground: 2
Bedrooms Below Ground: 0
Dimensions: —
Floor Type: Carpet
Full Bathrooms: 2
Bathroom Amenities: Whirlpool,Separate Shower,Double Sink
Bathroom in Basement: 0
Rooms: Den
Basement Description: Crawl
Other Specifics
| 2 | |
| Concrete Perimeter | |
| Asphalt | |
| Deck, Storms/Screens | |
| Corner Lot,Irregular Lot | |
| 71X14X17X63X10X90X117 | |
| Full,Pull Down Stair,Unfinished | |
| Full | |
| First Floor Bedroom, First Floor Laundry, First Floor Full Bath | |
| Range, Microwave, Dishwasher, Refrigerator, Washer, Dryer, Disposal, Stainless Steel Appliance(s) | |
| Not in DB | |
| — | |
| — | |
| — | |
| Gas Log, Gas Starter |
Tax History
| Year | Property Taxes |
|---|---|
| 2016 | $5,054 |
| 2024 | $8,444 |
Contact Agent
Nearby Similar Homes
Nearby Sold Comparables
Contact Agent
Listing Provided By
Keller Williams Infinity

