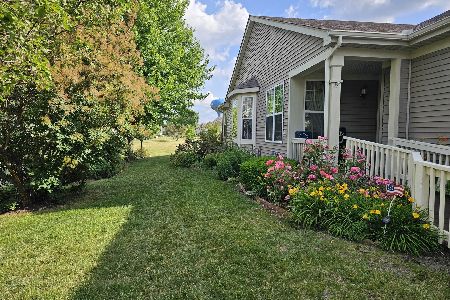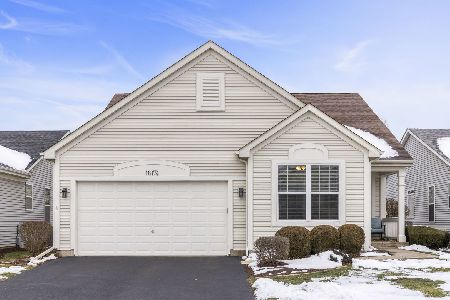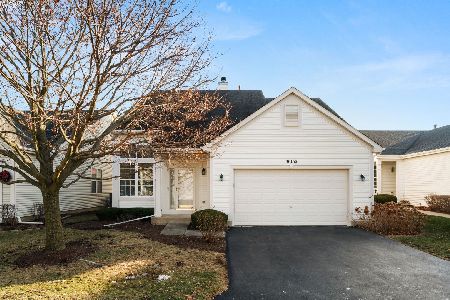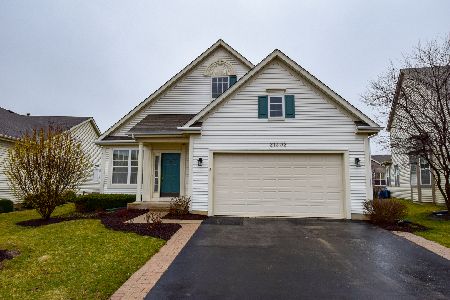21259 Brush Lake Drive, Crest Hill, Illinois 60403
$289,900
|
Sold
|
|
| Status: | Closed |
| Sqft: | 2,053 |
| Cost/Sqft: | $141 |
| Beds: | 2 |
| Baths: | 3 |
| Year Built: | 2005 |
| Property Taxes: | $6,996 |
| Days On Market: | 2748 |
| Lot Size: | 0,15 |
Description
*PRICED TO SELL* This charming home offers over 2000sq ft on main living level and has been impeccably maintained and updated by original owners. It's a spacious, well-designed home loaded w/natural light throughout. Large kitchen opens to dining area w/inviting fireplace and a lovely sunroom w/water view leading to a beautiful stone paved patio. Living/Dining room combo with added bay window provides an ideal sitting area for entertaining guests. Two large bedrooms including Mastersuite have generous walk-in closets, full baths, 1 w/soaker tub. Enormous partially finished basement features open recreation/work/storage area plus a bedroom and full bath perfect for overnight guests or an office. Carillon Lakes is a resort-style active 55+ gated community with activities & amenities including walking paths, golf, tennis, swimming, social clubs and more which make this a coveted development by 55+ adults. VISITORS MUST PROVIDE ADVANCED NOTICE TO AGENT TO ENTER THRU SECURITY. Welcome home!
Property Specifics
| Single Family | |
| — | |
| Ranch | |
| 2005 | |
| Full | |
| PALM SPRINGS | |
| No | |
| 0.15 |
| Will | |
| Carillon Lakes | |
| 214 / Monthly | |
| Insurance,Security,Clubhouse,Exercise Facilities,Pool,Exterior Maintenance,Lawn Care,Snow Removal,Lake Rights | |
| Public | |
| Public Sewer | |
| 10010428 | |
| 1104193160060000 |
Property History
| DATE: | EVENT: | PRICE: | SOURCE: |
|---|---|---|---|
| 27 Sep, 2018 | Sold | $289,900 | MRED MLS |
| 13 Jul, 2018 | Under contract | $289,900 | MRED MLS |
| 9 Jul, 2018 | Listed for sale | $289,900 | MRED MLS |
Room Specifics
Total Bedrooms: 3
Bedrooms Above Ground: 2
Bedrooms Below Ground: 1
Dimensions: —
Floor Type: Carpet
Dimensions: —
Floor Type: Wood Laminate
Full Bathrooms: 3
Bathroom Amenities: Separate Shower,Double Sink,Soaking Tub
Bathroom in Basement: 1
Rooms: Den,Sun Room
Basement Description: Partially Finished
Other Specifics
| 2 | |
| Concrete Perimeter | |
| Asphalt | |
| Patio, Gazebo, Tennis Court(s), In Ground Pool, Storms/Screens | |
| — | |
| 52X126 | |
| — | |
| Full | |
| Wood Laminate Floors, First Floor Bedroom, First Floor Laundry, First Floor Full Bath | |
| Range, Microwave, Dishwasher, Refrigerator, Freezer, Washer, Dryer, Disposal | |
| Not in DB | |
| Clubhouse, Pool, Tennis Courts | |
| — | |
| — | |
| Gas Log, Gas Starter |
Tax History
| Year | Property Taxes |
|---|---|
| 2018 | $6,996 |
Contact Agent
Nearby Similar Homes
Nearby Sold Comparables
Contact Agent
Listing Provided By
Dream Town Realty







