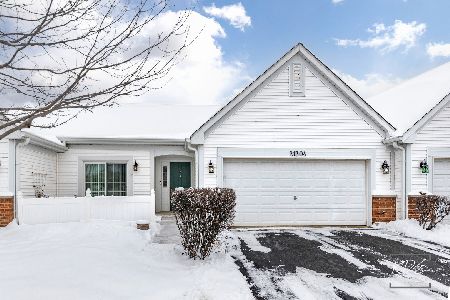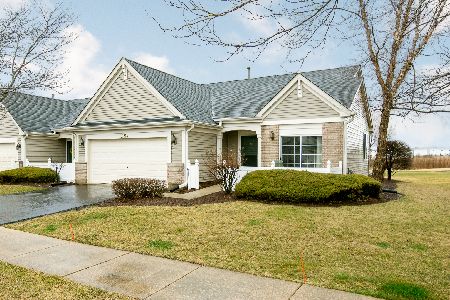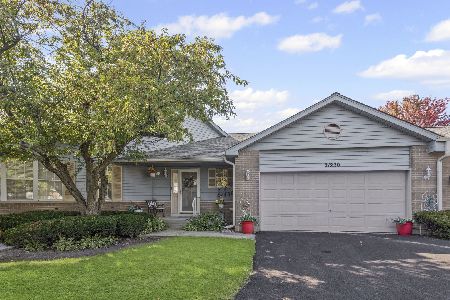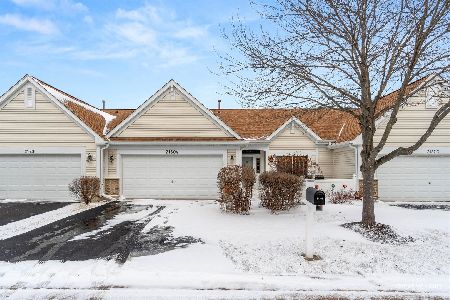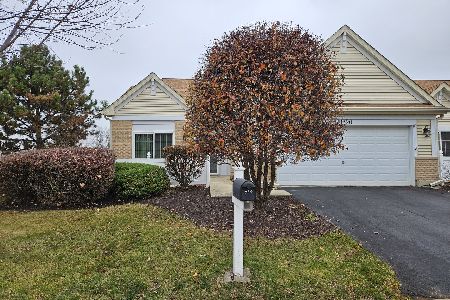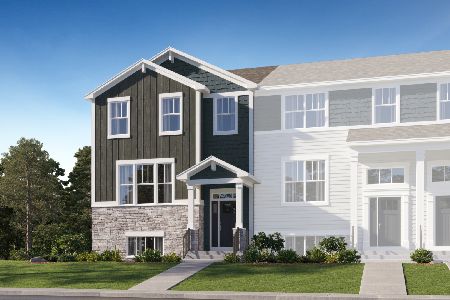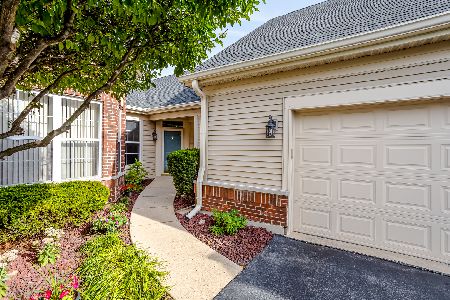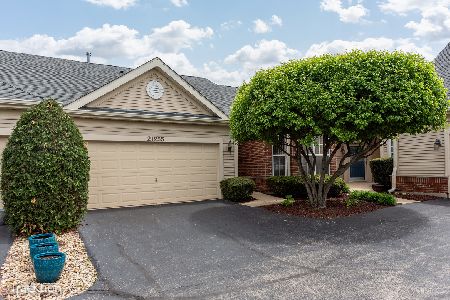21259 Crimson Court, Plainfield, Illinois 60544
$229,900
|
Sold
|
|
| Status: | Closed |
| Sqft: | 1,693 |
| Cost/Sqft: | $136 |
| Beds: | 2 |
| Baths: | 2 |
| Year Built: | 1999 |
| Property Taxes: | $3,787 |
| Days On Market: | 2728 |
| Lot Size: | 0,00 |
Description
Located on the GOLF COURSE in Plainfield's Carillon, an AGE 55+ ADULT community, this ATTACHED RANCH is the LARGEST TH model. OPEN FLOOR PLAN! KIT has work ISLAND, DINETTE, BLINDS inside a BAYED DOOR that opens to a spacious yard w/a view of the 2nd HOLE/BLUE COURSE, & then flows into a large family room-ALL w/gleaming HARDWOOD FLOORS! Conveniently located LDRY rm is adjacent to the KIT! WOOD LAMINATE FLOORING in hallways & L/D rooms! EXPANDED MBR suite has WATER VIEW! You will love its large WALK-in CLOSET! Its PRIVATE BTH has a linen closet/WALK-IN SHOWER w/grip bars/TALLER TOILET! 2nd BTH has tub/shower combo. Formal D/L rooms will accommodate many guests! This CARMEL model has 2 unique features: it has the LARGEST 2.5 garage being 4' wider than other models, & this one has STORAGE UNITS: just recently painted! 2nd's special feature is its HUGE PANTRY! NEW 2017 AIR CONDITIONER! FANS: MBR/Fam Rm! Upgraded light fixtures. Just NEUTRALLY PAINTED (except for its BTHS). MOVE-IN READY!
Property Specifics
| Condos/Townhomes | |
| 1 | |
| — | |
| 1999 | |
| None | |
| CARMEL | |
| No | |
| — |
| Will | |
| Carillon | |
| 215 / Monthly | |
| Insurance,Security,Clubhouse,Exercise Facilities,Pool,Exterior Maintenance,Lawn Care,Scavenger,Snow Removal | |
| Public | |
| Public Sewer | |
| 10016469 | |
| 1202313251010000 |
Property History
| DATE: | EVENT: | PRICE: | SOURCE: |
|---|---|---|---|
| 22 Oct, 2018 | Sold | $229,900 | MRED MLS |
| 14 Aug, 2018 | Under contract | $229,900 | MRED MLS |
| 6 Aug, 2018 | Listed for sale | $229,900 | MRED MLS |
Room Specifics
Total Bedrooms: 2
Bedrooms Above Ground: 2
Bedrooms Below Ground: 0
Dimensions: —
Floor Type: Carpet
Full Bathrooms: 2
Bathroom Amenities: No Tub
Bathroom in Basement: 0
Rooms: No additional rooms
Basement Description: Slab
Other Specifics
| 2.5 | |
| Concrete Perimeter | |
| Asphalt | |
| Patio, Storms/Screens | |
| Common Grounds,Golf Course Lot | |
| 35X87X42X87 | |
| — | |
| Full | |
| Hardwood Floors, Wood Laminate Floors, First Floor Bedroom, First Floor Laundry, First Floor Full Bath, Laundry Hook-Up in Unit | |
| Range, Microwave, Dishwasher, Refrigerator, Washer, Dryer, Disposal | |
| Not in DB | |
| — | |
| — | |
| Exercise Room, Golf Course, Party Room, Indoor Pool, Pool, Restaurant, Tennis Court(s) | |
| — |
Tax History
| Year | Property Taxes |
|---|---|
| 2018 | $3,787 |
Contact Agent
Nearby Similar Homes
Nearby Sold Comparables
Contact Agent
Listing Provided By
RE/MAX Action

