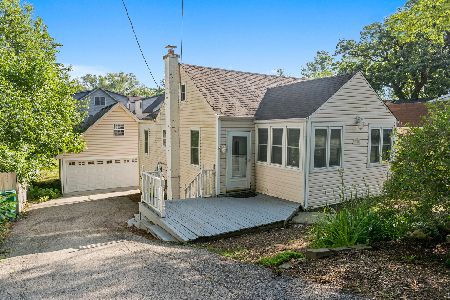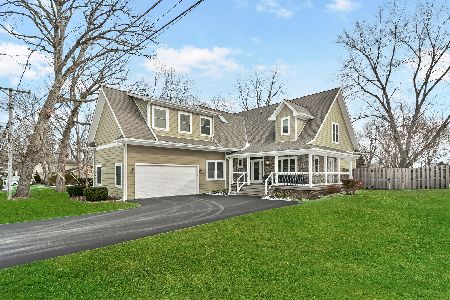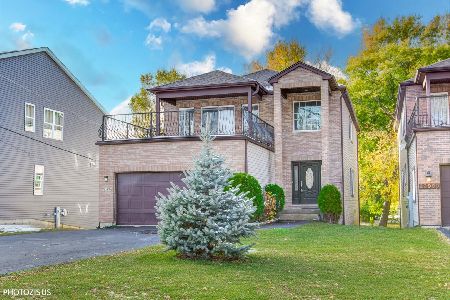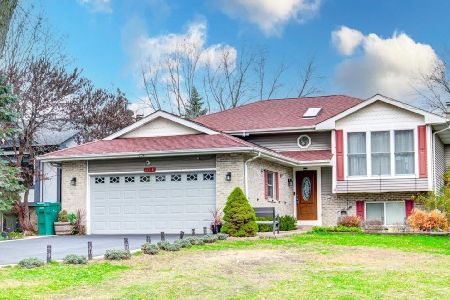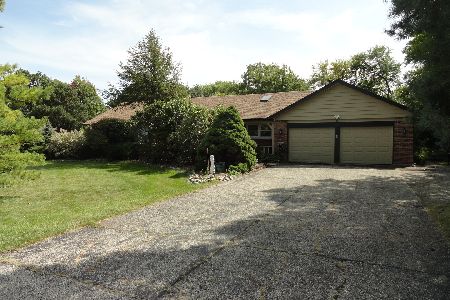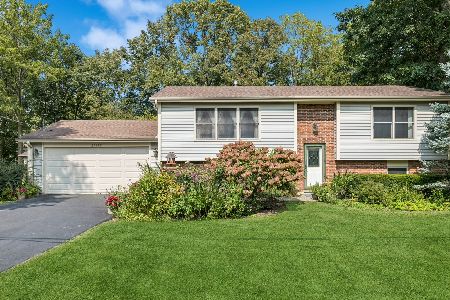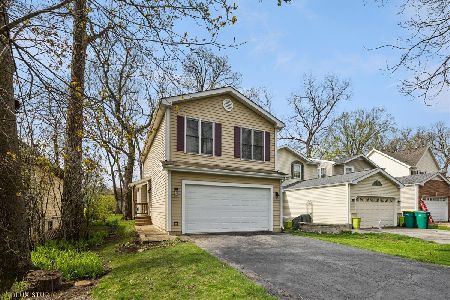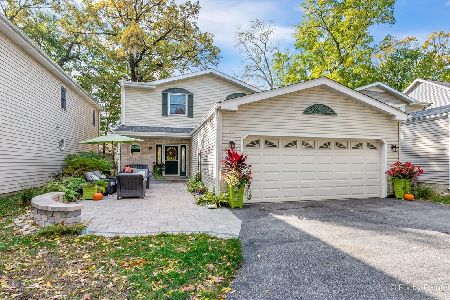21259 Pepper Drive, Lake Zurich, Illinois 60047
$372,000
|
Sold
|
|
| Status: | Closed |
| Sqft: | 2,013 |
| Cost/Sqft: | $191 |
| Beds: | 4 |
| Baths: | 3 |
| Year Built: | 2014 |
| Property Taxes: | $5,053 |
| Days On Market: | 3367 |
| Lot Size: | 0,14 |
Description
Well Designed Impressive Custom Home with Great Location Next to the Kemper Golf Course * No Need to Update because the House is only 2 Years New! 4 Bedroom/2.1 Bathroom Home with Full Finished Basement featuring Family Room & Game Room * Fenced Yard is Great for Four Legged Friends * Foyer Welcomes You home to Gleaming Hardwood Floors * Kitchen with Eating Area, Island with Breakfast Bar & Beautiful 42" Custom Cabinetry, High-end Stainless Appliances, Granite Counters & Glass Back-splash * Great Room Feeling on the 1st. Floor * 4 Large Bedrooms Upstairs * Master Bedroom Suite has Master Bathroom with Dual Vanities, Separate Shower & Whirlpool & Walk-In Closet * 2nd., 3rd. & 4th. Bedrooms are Good Sized with Full Hall Bathroom * Nice Sized 1st. Floor Utility Room with Washer/Dryer * ADT Security System (You Pay for Service in your Name) & Fire Sprinklers * Plus Private 42 acre Forest Lake for Fun in the Sun or Snow * Great Neighborhood
Property Specifics
| Single Family | |
| — | |
| — | |
| 2014 | |
| Full | |
| CUSTOM | |
| No | |
| 0.14 |
| Lake | |
| Forest Lake | |
| 165 / Voluntary | |
| Lake Rights | |
| Public | |
| Public Sewer | |
| 09382654 | |
| 14104200180000 |
Nearby Schools
| NAME: | DISTRICT: | DISTANCE: | |
|---|---|---|---|
|
Grade School
Spencer Loomis Elementary School |
95 | — | |
|
Middle School
Lake Zurich Middle - N Campus |
95 | Not in DB | |
|
High School
Lake Zurich High School |
95 | Not in DB | |
Property History
| DATE: | EVENT: | PRICE: | SOURCE: |
|---|---|---|---|
| 3 Mar, 2017 | Sold | $372,000 | MRED MLS |
| 7 Jan, 2017 | Under contract | $384,900 | MRED MLS |
| — | Last price change | $389,900 | MRED MLS |
| 4 Nov, 2016 | Listed for sale | $389,900 | MRED MLS |
Room Specifics
Total Bedrooms: 4
Bedrooms Above Ground: 4
Bedrooms Below Ground: 0
Dimensions: —
Floor Type: Carpet
Dimensions: —
Floor Type: Carpet
Dimensions: —
Floor Type: Carpet
Full Bathrooms: 3
Bathroom Amenities: Whirlpool,Separate Shower,Double Sink
Bathroom in Basement: 0
Rooms: Eating Area,Foyer,Game Room
Basement Description: Finished
Other Specifics
| 2 | |
| Concrete Perimeter | |
| Asphalt | |
| Patio | |
| Fenced Yard | |
| 40X126X54X126 | |
| Unfinished | |
| Full | |
| Vaulted/Cathedral Ceilings, Hardwood Floors, First Floor Laundry | |
| Range, Microwave, Dishwasher, Refrigerator, Washer, Dryer, Disposal, Stainless Steel Appliance(s) | |
| Not in DB | |
| Water Rights, Street Paved | |
| — | |
| — | |
| — |
Tax History
| Year | Property Taxes |
|---|---|
| 2017 | $5,053 |
Contact Agent
Nearby Similar Homes
Nearby Sold Comparables
Contact Agent
Listing Provided By
RE/MAX Unlimited Northwest

