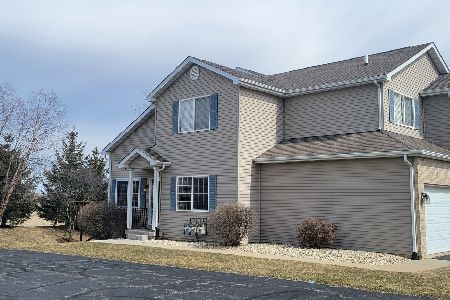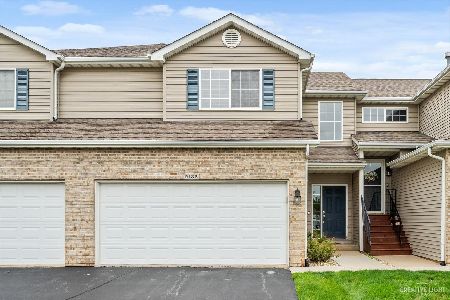2126 Derby Lane, Belvidere, Illinois 61008
$150,000
|
Sold
|
|
| Status: | Closed |
| Sqft: | 1,609 |
| Cost/Sqft: | $99 |
| Beds: | 3 |
| Baths: | 2 |
| Year Built: | 2008 |
| Property Taxes: | $3,306 |
| Days On Market: | 1556 |
| Lot Size: | 0,00 |
Description
This is the one! Here is the largest model in excellent condition just waiting for you to make it your own. There is an open floor plan. The spacious family room features vaulted ceilings and a cozy gas fireplace. The master bedroom comes with a private bath, his and hers closets, and a unique storage room. There are two additional bedrooms with generous space. A central feature of the house is the kitchen, which is open to the dining room and family room. Stripped out and ready for you to finish is the basement with drywall supplies and insulation on hand! You don't want to miss this Lender-approved SS opportunity.
Property Specifics
| Condos/Townhomes | |
| 2 | |
| — | |
| 2008 | |
| Partial | |
| — | |
| No | |
| — |
| Boone | |
| Logan Square | |
| 218 / Monthly | |
| Insurance,Exterior Maintenance,Lawn Care,Snow Removal,Other | |
| Public | |
| Public Sewer | |
| 11232416 | |
| 0631153047 |
Nearby Schools
| NAME: | DISTRICT: | DISTANCE: | |
|---|---|---|---|
|
Grade School
Meehan Elementary School |
100 | — | |
|
Middle School
Belvidere South Middle School |
100 | Not in DB | |
|
High School
Belvidere High School |
100 | Not in DB | |
Property History
| DATE: | EVENT: | PRICE: | SOURCE: |
|---|---|---|---|
| 9 Oct, 2007 | Sold | $158,700 | MRED MLS |
| 8 Oct, 2007 | Under contract | $158,700 | MRED MLS |
| 27 Aug, 2007 | Listed for sale | $158,700 | MRED MLS |
| 12 Mar, 2018 | Sold | $104,000 | MRED MLS |
| 16 Jan, 2018 | Under contract | $110,000 | MRED MLS |
| 18 Dec, 2017 | Listed for sale | $110,000 | MRED MLS |
| 11 Jan, 2022 | Sold | $150,000 | MRED MLS |
| 30 Nov, 2021 | Under contract | $159,000 | MRED MLS |
| 29 Sep, 2021 | Listed for sale | $159,000 | MRED MLS |

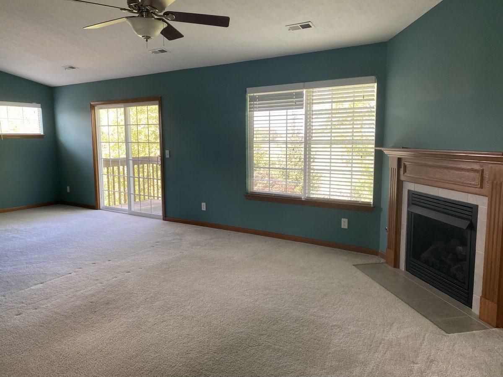
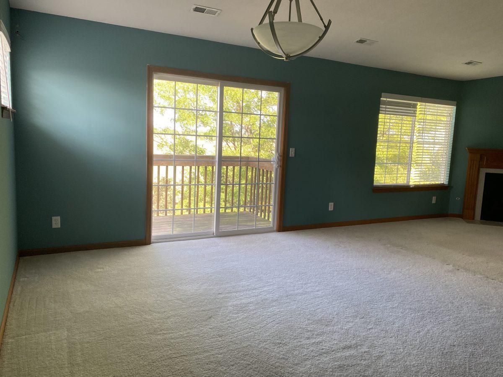
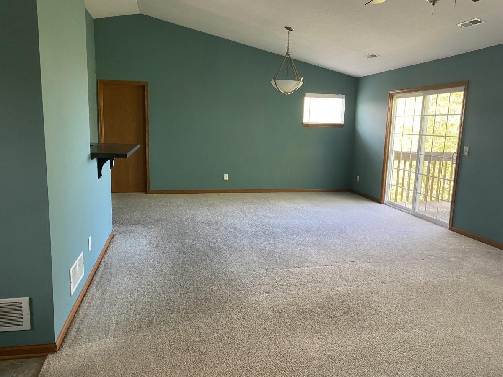
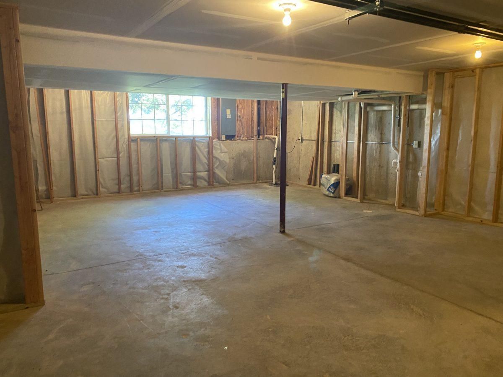
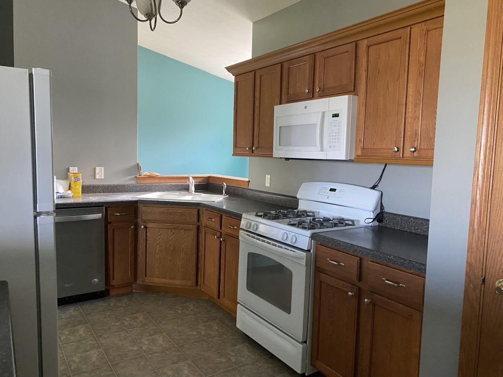
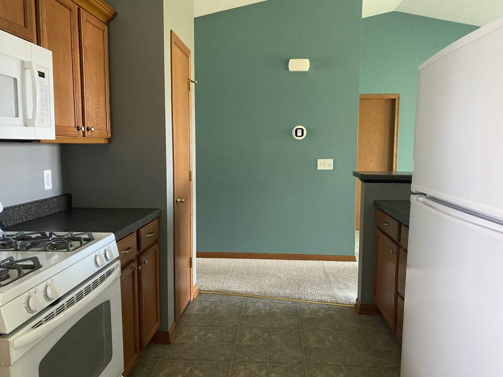
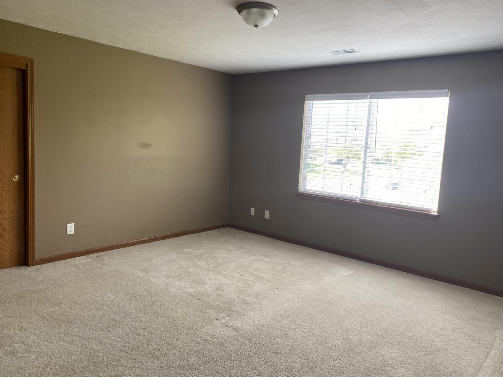
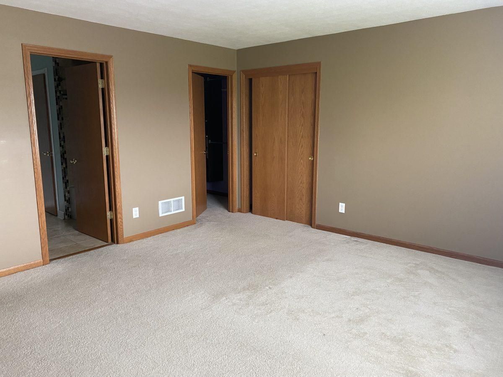
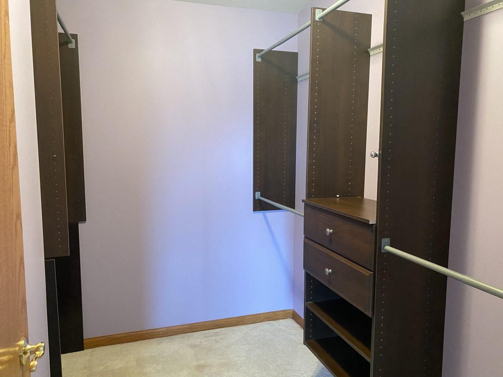
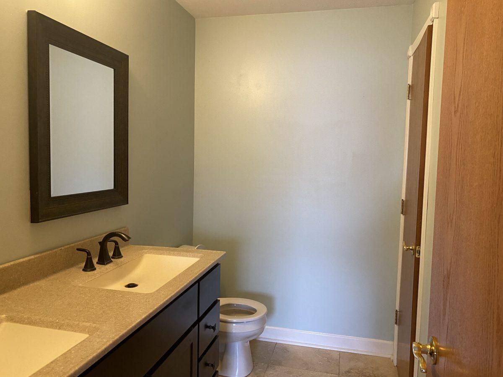
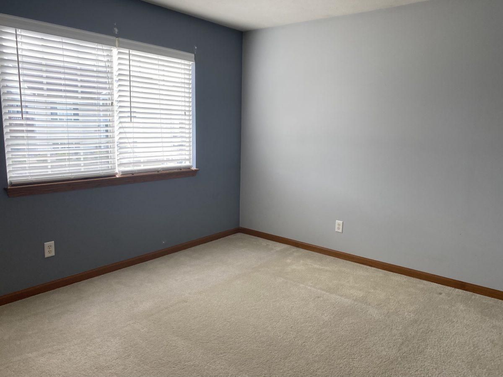
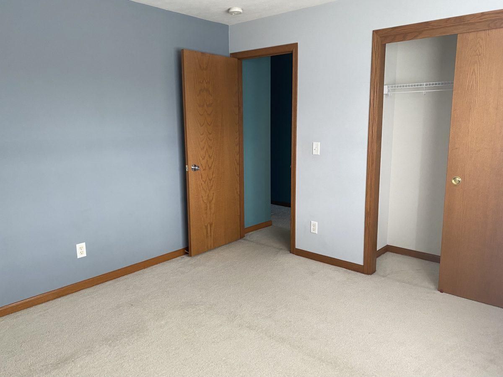
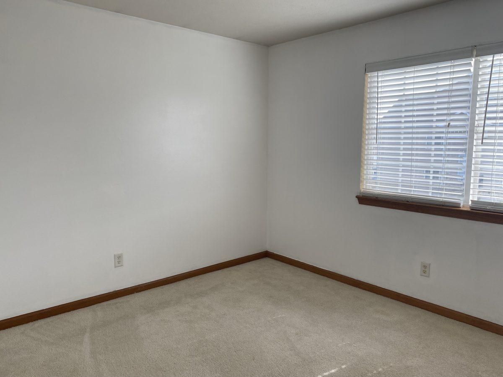
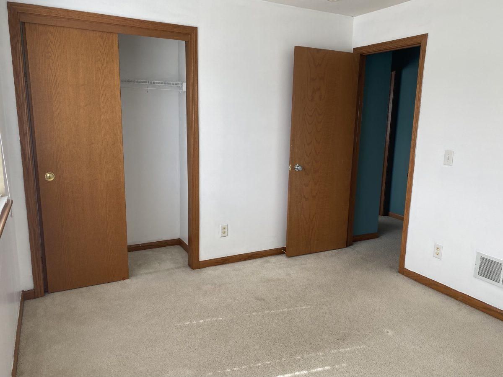
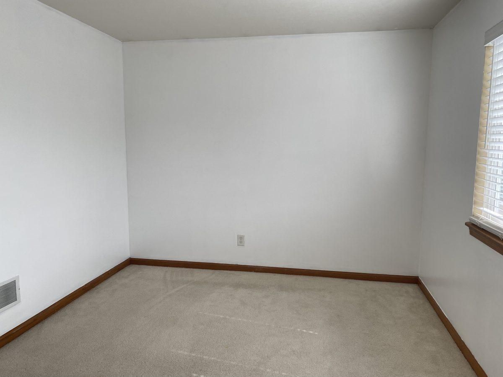
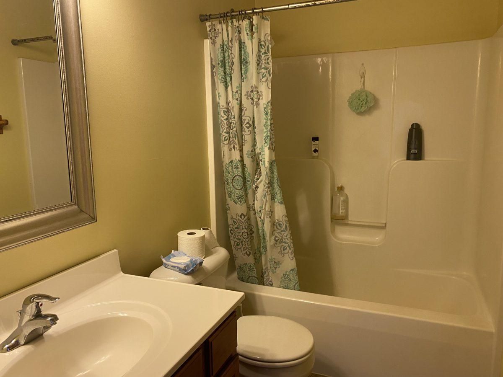
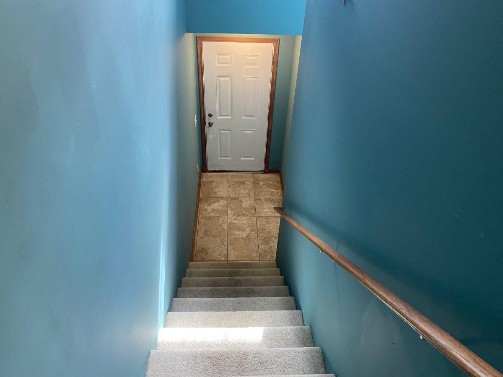
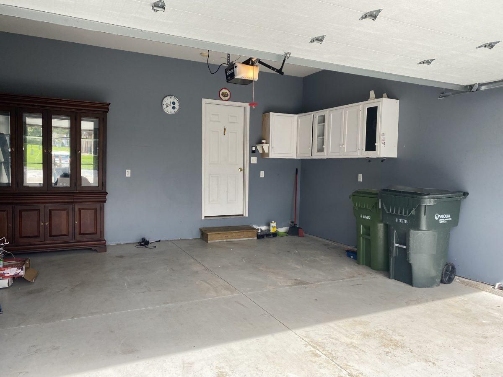
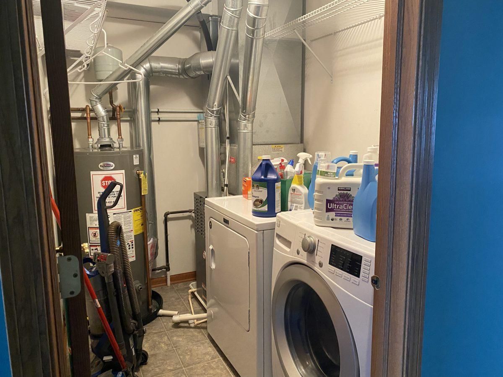
Room Specifics
Total Bedrooms: 3
Bedrooms Above Ground: 3
Bedrooms Below Ground: 0
Dimensions: —
Floor Type: —
Dimensions: —
Floor Type: —
Full Bathrooms: 2
Bathroom Amenities: Double Sink
Bathroom in Basement: 0
Rooms: No additional rooms
Basement Description: Partially Finished
Other Specifics
| 2 | |
| Brick/Mortar | |
| Asphalt | |
| Deck, Patio, Porch | |
| — | |
| COMMON | |
| — | |
| Full | |
| Vaulted/Cathedral Ceilings, Walk-In Closet(s), Some Storm Doors | |
| Range, Microwave, Dishwasher, Refrigerator, Freezer, Washer, Dryer | |
| Not in DB | |
| — | |
| — | |
| — | |
| Gas Log |
Tax History
| Year | Property Taxes |
|---|---|
| 2018 | $2,723 |
| 2022 | $3,306 |
Contact Agent
Nearby Similar Homes
Nearby Sold Comparables
Contact Agent
Listing Provided By
USRealty.com, LLP


