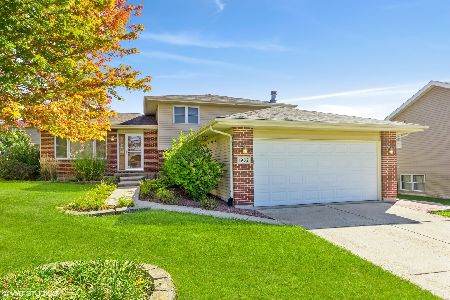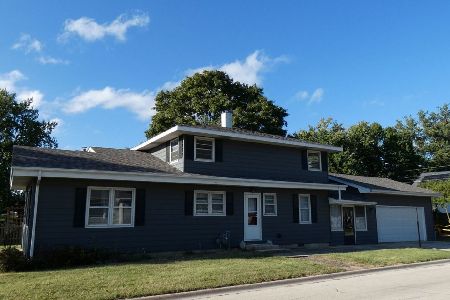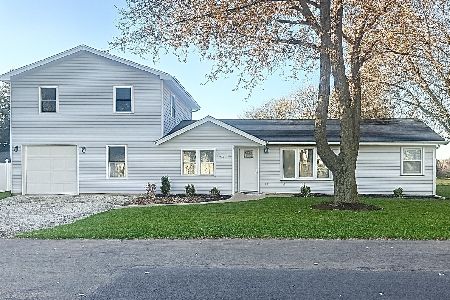2126 Manico Drive, Crest Hill, Illinois 60403
$346,500
|
Sold
|
|
| Status: | Closed |
| Sqft: | 2,506 |
| Cost/Sqft: | $130 |
| Beds: | 5 |
| Baths: | 3 |
| Year Built: | 1997 |
| Property Taxes: | $7,170 |
| Days On Market: | 1637 |
| Lot Size: | 0,36 |
Description
MULTIPLE OFFERS, Highest and Best due Saturday at 10am. Unique custom built home on a generous 0.75 acre corner lot! Immaculate yard and landscaping complete with Americana style front porch and fabulous deck and pool. Warm and inviting 2 story entry way with open staircase, sitting room and dining room for entertaining and formal occasions, and an open concept kitchen into family room with wood burning brick fireplace. First floor office or bedroom, and attached 2 car garage. Outdoor access off the kitchen to your outdoor oasis. Fruit bearing trees, lush landscaping, and large deck create the feeling of zen. The home offers 3 bedrooms and a hall bath plus a primary suite with whirlpool tub and a walk in closet! Roof, siding, and gutters replaced in 2014. Deck and pool in 2013. 1st floor vinyl plank flooring in 2019. Meticulously maintained!
Property Specifics
| Single Family | |
| — | |
| — | |
| 1997 | |
| Full | |
| — | |
| No | |
| 0.36 |
| Will | |
| — | |
| — / Not Applicable | |
| None | |
| Public | |
| Public Sewer | |
| 11117018 | |
| 1104313280040000 |
Nearby Schools
| NAME: | DISTRICT: | DISTANCE: | |
|---|---|---|---|
|
Grade School
Richland Elementary School |
88A | — | |
|
Middle School
Richland Elementary School |
88A | Not in DB | |
|
High School
Lockport Township High School |
205 | Not in DB | |
Property History
| DATE: | EVENT: | PRICE: | SOURCE: |
|---|---|---|---|
| 30 Jul, 2021 | Sold | $346,500 | MRED MLS |
| 26 Jun, 2021 | Under contract | $325,000 | MRED MLS |
| 23 Jun, 2021 | Listed for sale | $325,000 | MRED MLS |


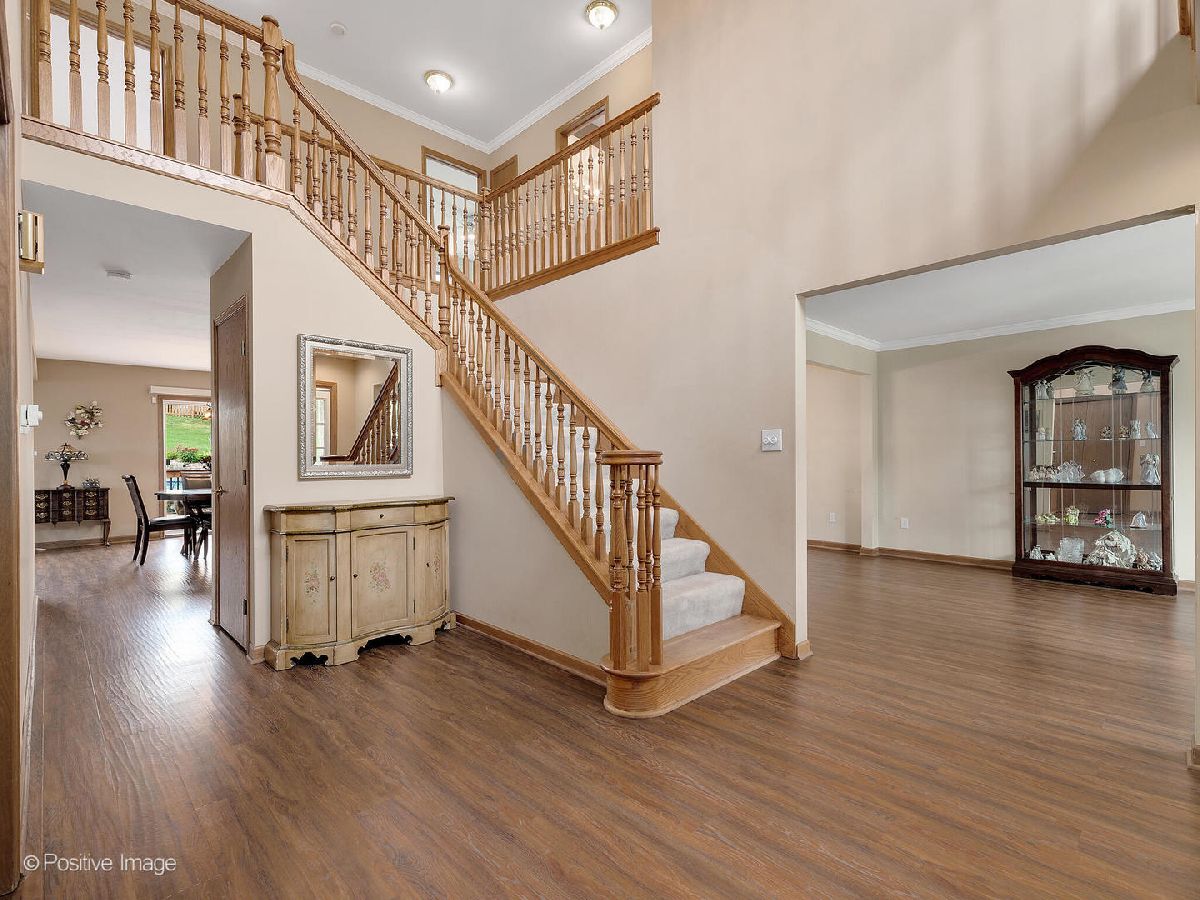

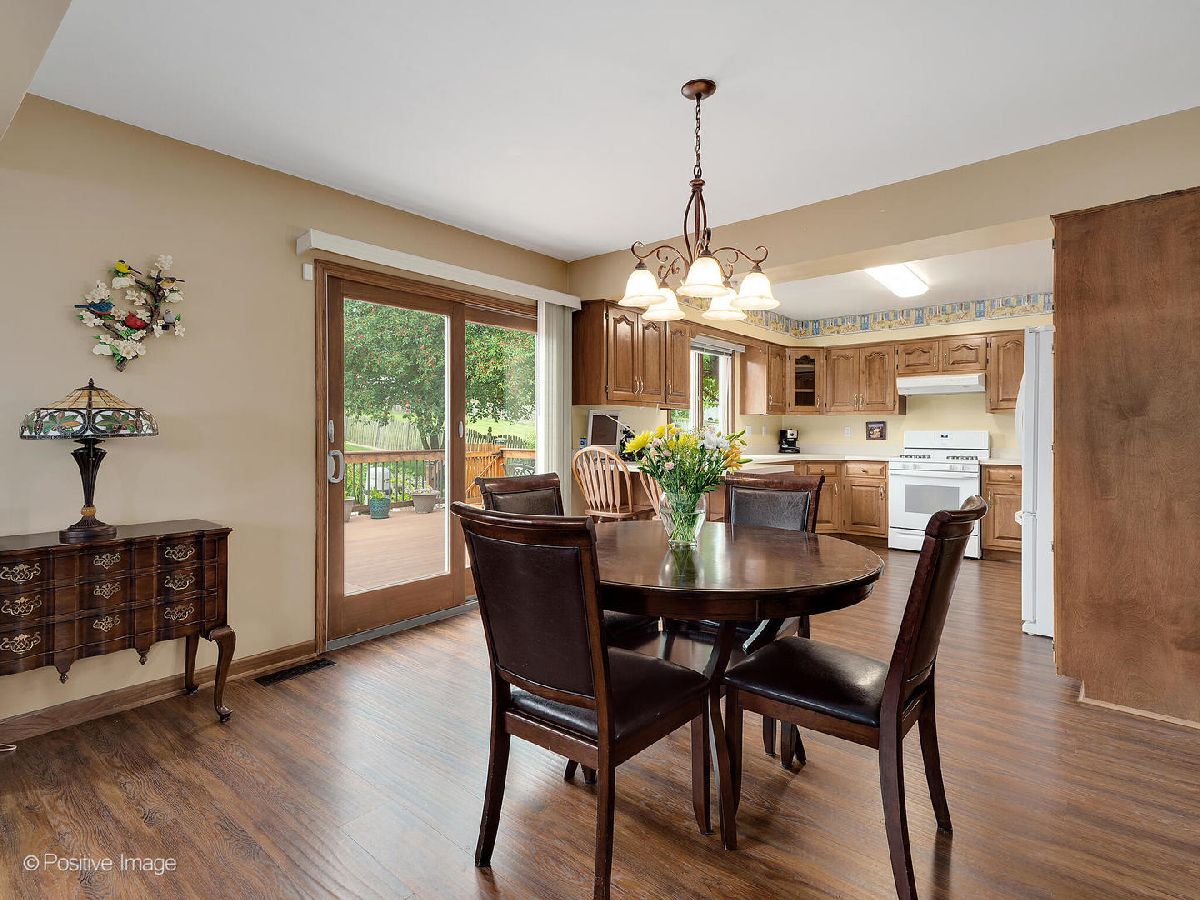












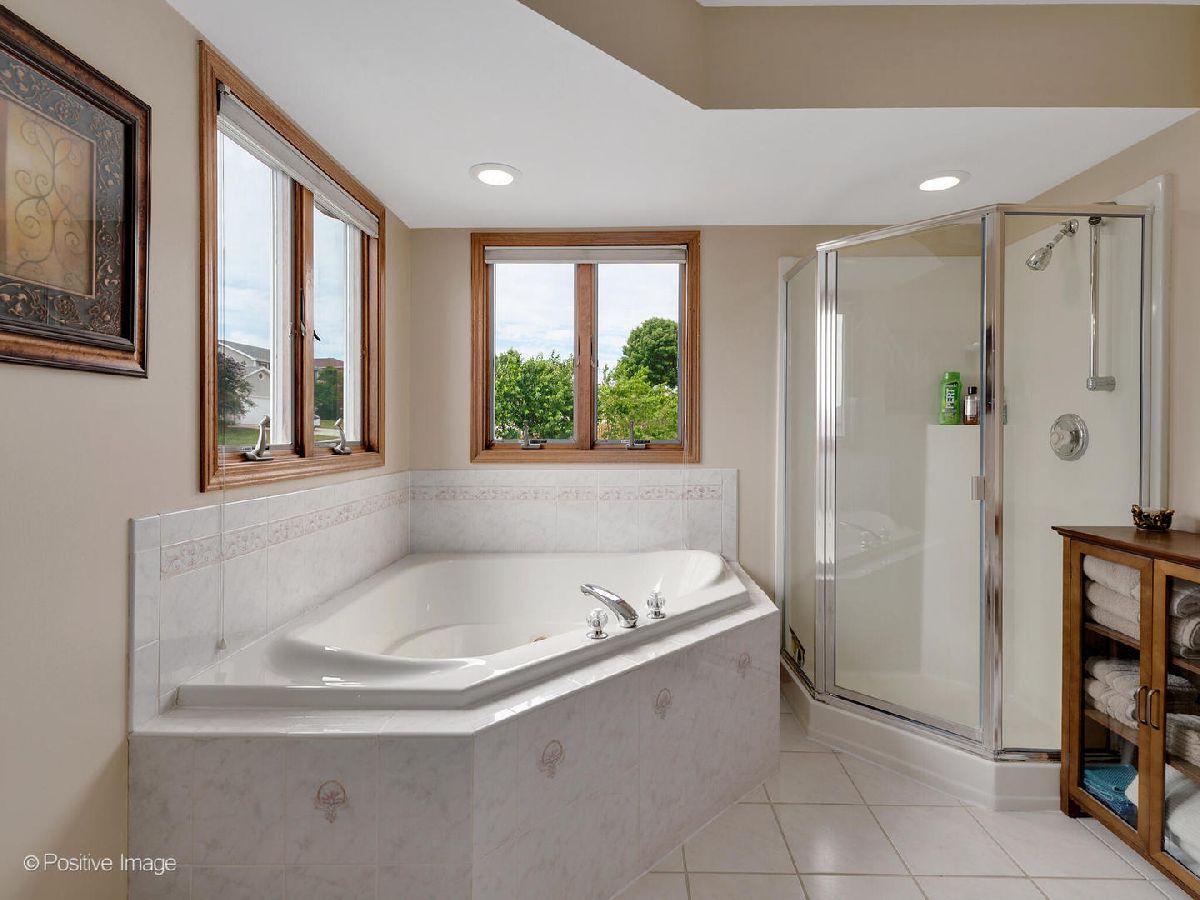













Room Specifics
Total Bedrooms: 5
Bedrooms Above Ground: 5
Bedrooms Below Ground: 0
Dimensions: —
Floor Type: Carpet
Dimensions: —
Floor Type: Carpet
Dimensions: —
Floor Type: Carpet
Dimensions: —
Floor Type: —
Full Bathrooms: 3
Bathroom Amenities: Whirlpool,Separate Shower,Double Sink
Bathroom in Basement: 0
Rooms: Bedroom 5,Breakfast Room,Recreation Room,Office
Basement Description: Partially Finished
Other Specifics
| 2 | |
| — | |
| — | |
| — | |
| — | |
| 79X194X66X221 | |
| — | |
| Full | |
| — | |
| Range, Dishwasher, Refrigerator, Disposal, Water Softener Owned | |
| Not in DB | |
| — | |
| — | |
| — | |
| Wood Burning |
Tax History
| Year | Property Taxes |
|---|---|
| 2021 | $7,170 |
Contact Agent
Nearby Similar Homes
Nearby Sold Comparables
Contact Agent
Listing Provided By
Keller Williams Experience

