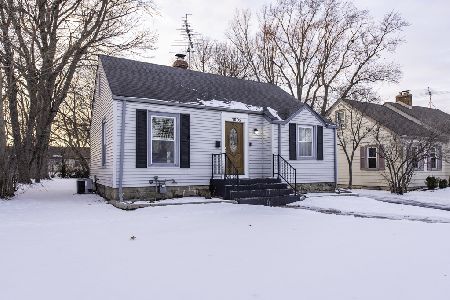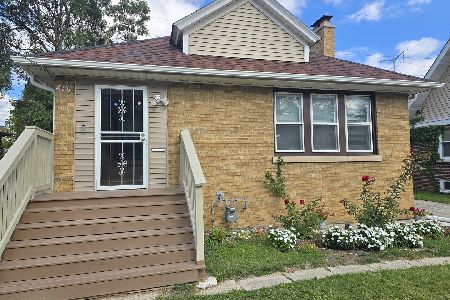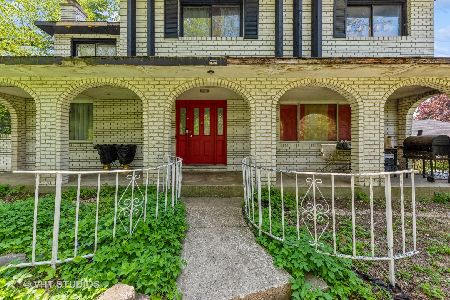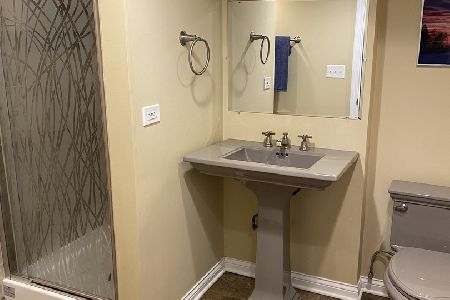2126 Miraflores Drive, Waukegan, Illinois 60085
$200,000
|
Sold
|
|
| Status: | Closed |
| Sqft: | 2,364 |
| Cost/Sqft: | $114 |
| Beds: | 3 |
| Baths: | 3 |
| Year Built: | 1951 |
| Property Taxes: | $9,353 |
| Days On Market: | 4777 |
| Lot Size: | 48,279,00 |
Description
Rare opportunity to own one owner brick ranch with full finished walk-out basement overlooking 1+ professionally landscaped acres adjacent to Bowen Park. This home has great living space with potential separate live-in arrangement. Hardwood flrs through-out, nice built-ins, 2 fplcs, loads of closets & storage incl. cedar, new carpet in the lower level, patio, large master dressing room, security system & more!
Property Specifics
| Single Family | |
| — | |
| Walk-Out Ranch | |
| 1951 | |
| Full,Walkout | |
| — | |
| No | |
| 48279 |
| Lake | |
| — | |
| 0 / Not Applicable | |
| None | |
| Public | |
| Public Sewer | |
| 08242303 | |
| 08094010200000 |
Property History
| DATE: | EVENT: | PRICE: | SOURCE: |
|---|---|---|---|
| 19 Apr, 2013 | Sold | $200,000 | MRED MLS |
| 28 Mar, 2013 | Under contract | $269,000 | MRED MLS |
| 3 Jan, 2013 | Listed for sale | $269,000 | MRED MLS |
Room Specifics
Total Bedrooms: 3
Bedrooms Above Ground: 3
Bedrooms Below Ground: 0
Dimensions: —
Floor Type: Hardwood
Dimensions: —
Floor Type: Hardwood
Full Bathrooms: 3
Bathroom Amenities: —
Bathroom in Basement: 1
Rooms: Enclosed Porch Heated,Heated Sun Room,Utility Room-Lower Level,Workshop,Other Room
Basement Description: Finished
Other Specifics
| 2 | |
| Concrete Perimeter | |
| Asphalt | |
| Patio | |
| Landscaped,Park Adjacent,Wooded,Rear of Lot | |
| 133 X 363 | |
| — | |
| Full | |
| Bar-Wet, Hardwood Floors, First Floor Bedroom, In-Law Arrangement, First Floor Full Bath | |
| Range, Dishwasher, High End Refrigerator | |
| Not in DB | |
| — | |
| — | |
| — | |
| Wood Burning, Attached Fireplace Doors/Screen |
Tax History
| Year | Property Taxes |
|---|---|
| 2013 | $9,353 |
Contact Agent
Nearby Similar Homes
Nearby Sold Comparables
Contact Agent
Listing Provided By
Coldwell Banker Residential







