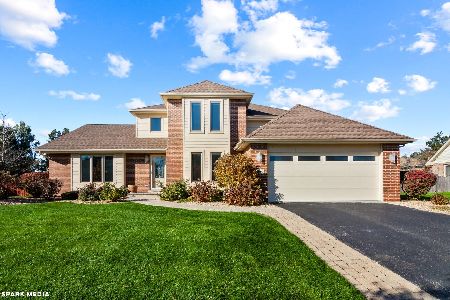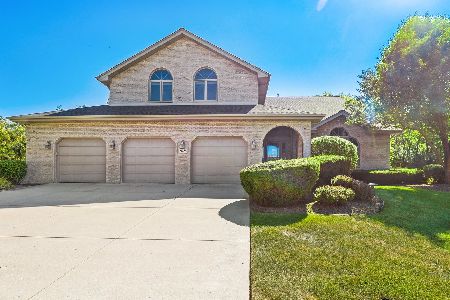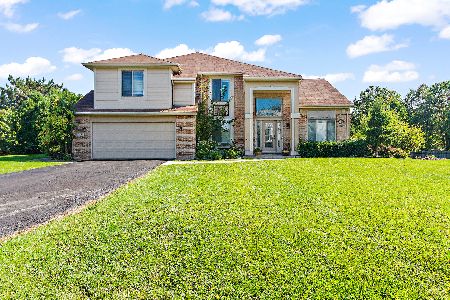21261 Georgetown Road, Frankfort, Illinois 60423
$452,000
|
Sold
|
|
| Status: | Closed |
| Sqft: | 2,820 |
| Cost/Sqft: | $151 |
| Beds: | 4 |
| Baths: | 3 |
| Year Built: | 1997 |
| Property Taxes: | $8,782 |
| Days On Market: | 1630 |
| Lot Size: | 0,43 |
Description
This is it! Gorgeous Georgian in Lincoln Way East school district! A well-appointed floor plan awaits with both formal living and dining, plus a main floor den/bonus room! Gather in the 2-story great room, anchored by a timeless floor-to-ceiling brick fireplace. Enjoy meals in the updated eat-in kitchen featuring white cabinetry, trendy subway tile backsplash, granite counters, stainless appliances, large eating area and butler's pantry. Upstairs, you will find 4 spacious bedrooms, including the amazing owner's suite with private bath and walk-in closet. The finished basement provides additional living and storage space, along with bedroom #5! Outside, relax on the paver patio, overlooking the private yard with mature landscaping. Fantastic Frankfort location, close to Old Plank Trail, parks, shops, restaurants, schools, train station and easy interstate access. Come see today!
Property Specifics
| Single Family | |
| — | |
| Georgian | |
| 1997 | |
| Full | |
| — | |
| No | |
| 0.43 |
| Will | |
| Georgetown | |
| 100 / Annual | |
| Other | |
| Lake Michigan | |
| Public Sewer | |
| 11119795 | |
| 1909244010100000 |
Nearby Schools
| NAME: | DISTRICT: | DISTANCE: | |
|---|---|---|---|
|
Grade School
Indian Trail Elementary School |
161 | — | |
|
Middle School
Summit Hill Junior High School |
161 | Not in DB | |
|
High School
Lincoln-way East High School |
210 | Not in DB | |
Property History
| DATE: | EVENT: | PRICE: | SOURCE: |
|---|---|---|---|
| 27 Jun, 2013 | Sold | $329,000 | MRED MLS |
| 15 May, 2013 | Under contract | $344,900 | MRED MLS |
| 13 Oct, 2012 | Listed for sale | $344,900 | MRED MLS |
| 12 Aug, 2021 | Sold | $452,000 | MRED MLS |
| 29 Jun, 2021 | Under contract | $425,000 | MRED MLS |
| 25 Jun, 2021 | Listed for sale | $425,000 | MRED MLS |
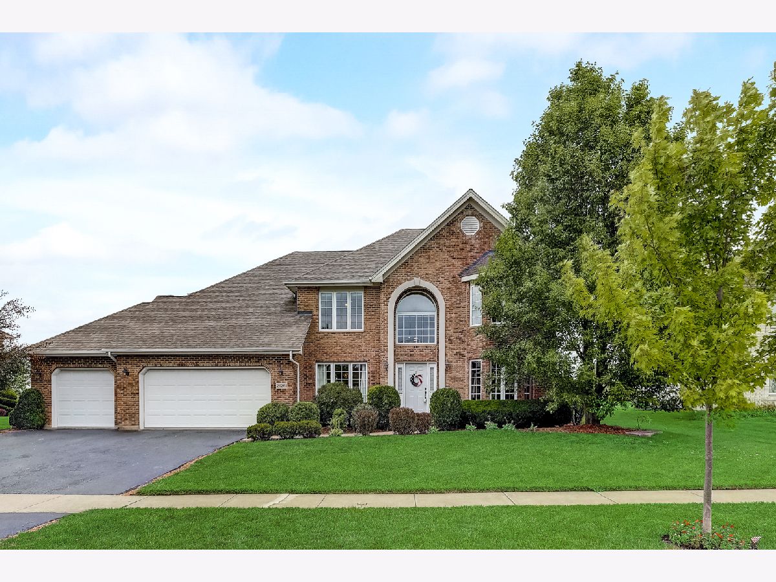







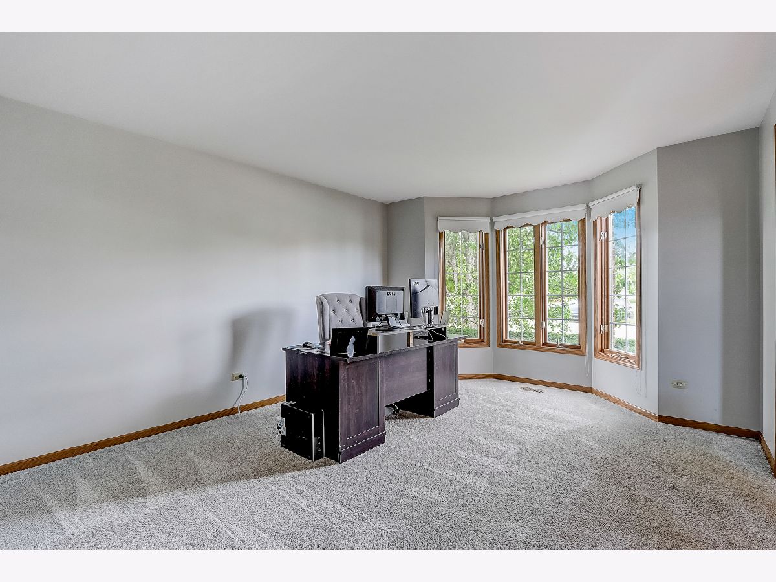




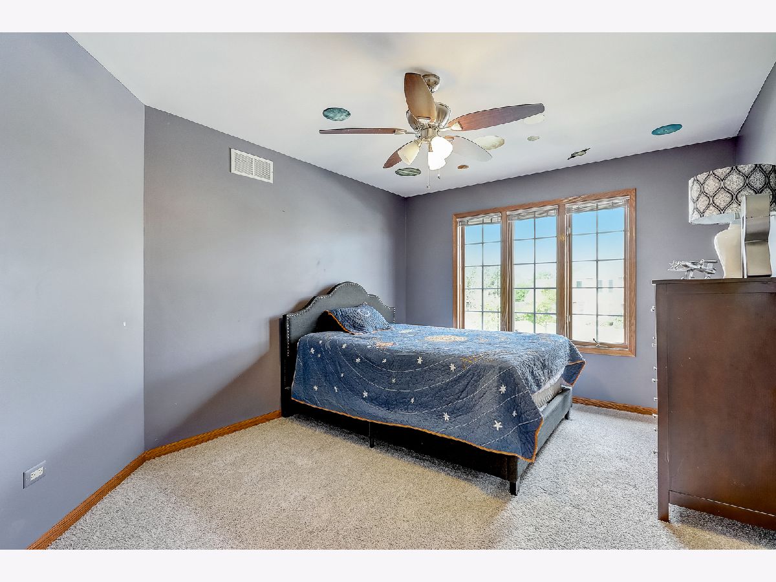

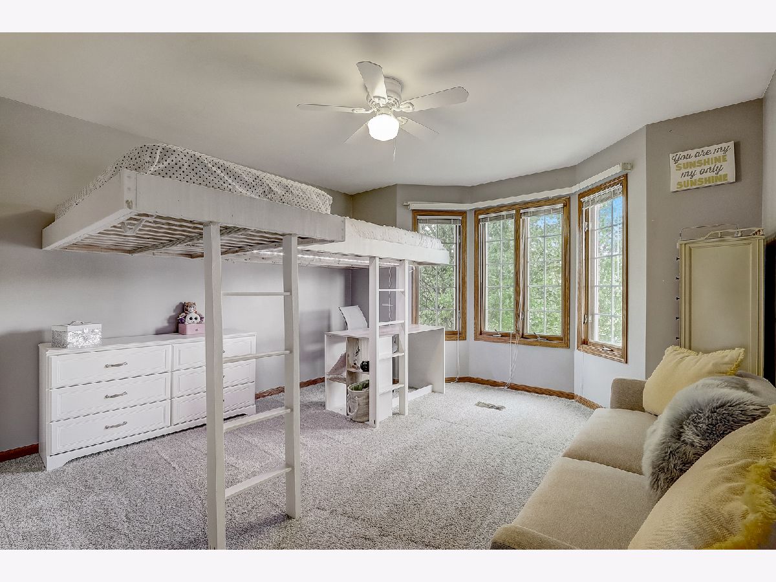
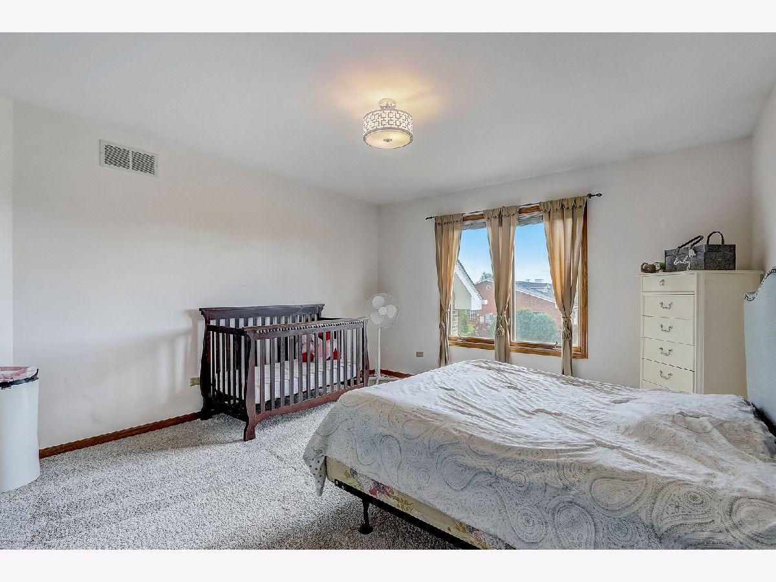
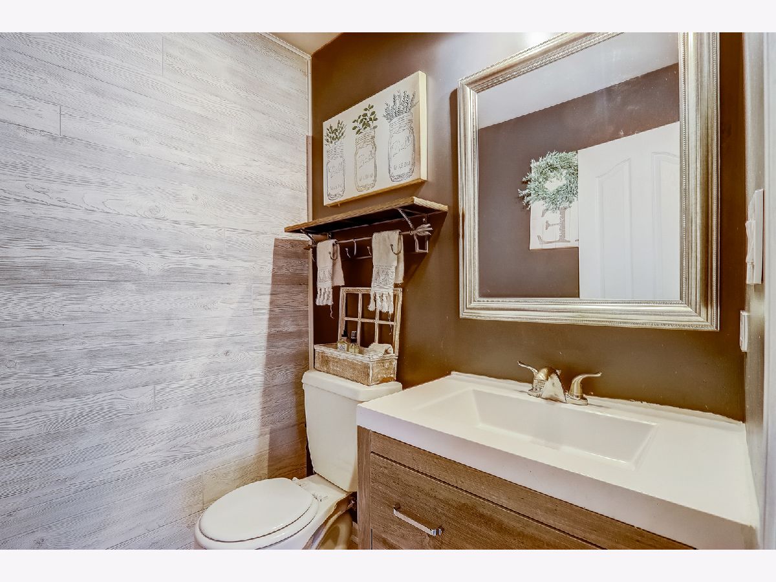
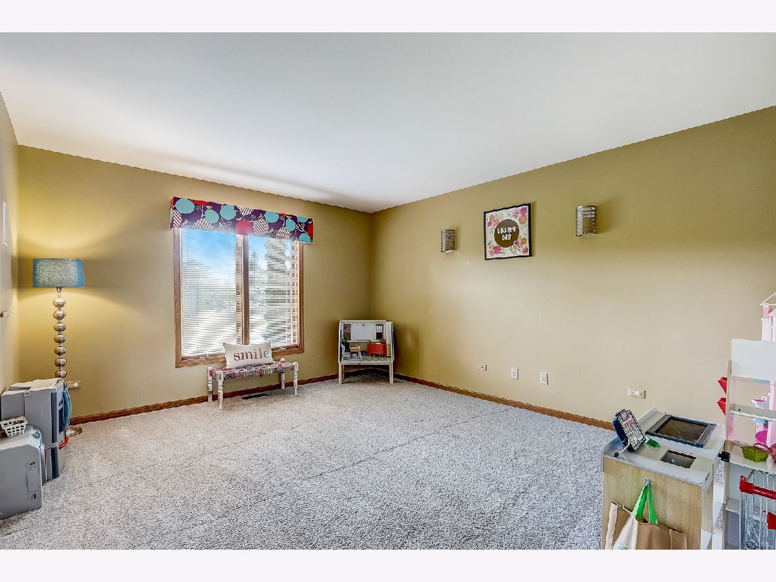
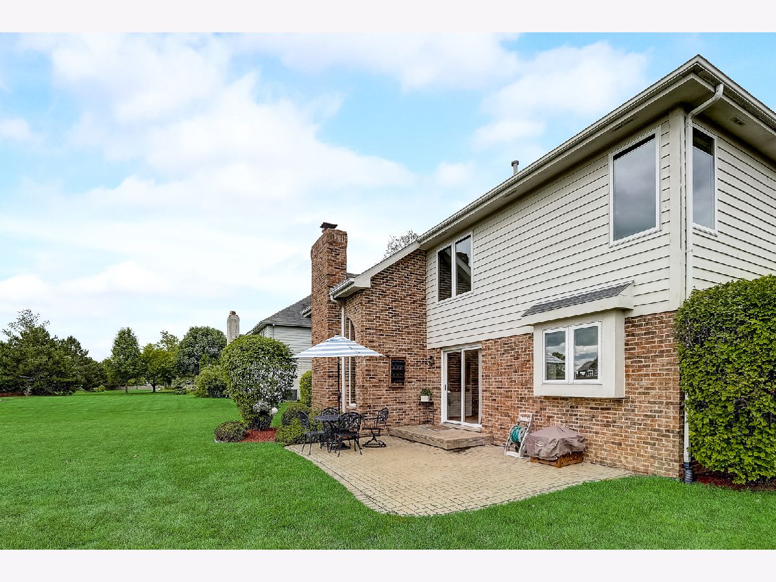

Room Specifics
Total Bedrooms: 5
Bedrooms Above Ground: 4
Bedrooms Below Ground: 1
Dimensions: —
Floor Type: Carpet
Dimensions: —
Floor Type: Carpet
Dimensions: —
Floor Type: Carpet
Dimensions: —
Floor Type: —
Full Bathrooms: 3
Bathroom Amenities: Whirlpool,Separate Shower
Bathroom in Basement: 0
Rooms: Breakfast Room,Office,Loft,Recreation Room,Foyer,Bedroom 5
Basement Description: Partially Finished
Other Specifics
| 3 | |
| Concrete Perimeter | |
| Asphalt | |
| Patio, Storms/Screens | |
| Landscaped | |
| 99X181 | |
| Unfinished | |
| Full | |
| Vaulted/Cathedral Ceilings, First Floor Laundry, Walk-In Closet(s) | |
| Range, Microwave, Dishwasher, Refrigerator, Dryer, Disposal, Water Softener Owned | |
| Not in DB | |
| Park, Sidewalks, Street Lights, Street Paved, Other | |
| — | |
| — | |
| Wood Burning, Gas Starter |
Tax History
| Year | Property Taxes |
|---|---|
| 2013 | $9,980 |
| 2021 | $8,782 |
Contact Agent
Nearby Similar Homes
Nearby Sold Comparables
Contact Agent
Listing Provided By
Redfin Corporation



